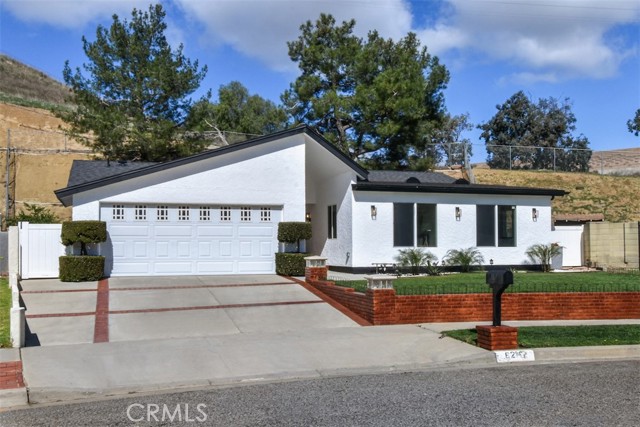6215 Keystone St, Simi Valley, CA 93063
$865,000 Mortgage Calculator Sold on Jul 7, 2025 Single Family Residence
Property Details
About this Property
Welcome to this beautifully renovated 3-bedroom, 2-bathroom home nestled in the heart of Simi Valley. Thoughtfully updated with high-quality finishes throughout, this home seamlessly blends modern comfort with timeless charm. Offering a generous 1,497 sq. ft. of living space—including a permitted 229 sq. ft. addition—there’s plenty of room to spread out, entertain, and enjoy. The inviting living room features a cozy fireplace, adding warmth and character to the home. A fully remodeled kitchen boasts sleek countertops, brand-new appliances, and ample cabinetry—perfect for both everyday cooking and hosting. Step outside to your private backyard oasis, where you can relax, garden, or entertain while taking in beautiful views of the surrounding Simi Hillsides. The finished 2-car garage provides even more usable space—ideal for parking, storage, or a home gym or workshop. Situated in a highly sought-after neighborhood, this turnkey home offers the perfect blend of style, comfort, and scenic beauty—an ideal opportunity to experience the best of Simi Valley living.
MLS Listing Information
MLS #
CRSR25050472
MLS Source
California Regional MLS
Interior Features
Bedrooms
Ground Floor Bedroom
Family Room
Other
Fireplace
Family Room
Laundry
In Garage
Cooling
Central Forced Air
Exterior Features
Pool
None
Parking, School, and Other Information
Garage/Parking
Garage: 2 Car(s)
Elementary District
Simi Valley Unified
High School District
Simi Valley Unified
HOA Fee
$0
Zoning
RM-4.15FC
Neighborhood: Around This Home
Neighborhood: Local Demographics
Market Trends Charts
6215 Keystone St is a Single Family Residence in Simi Valley, CA 93063. This 1,497 square foot property sits on a 0.8 Acres Lot and features 3 bedrooms & 2 full bathrooms. It is currently priced at $865,000 and was built in 1972. This address can also be written as 6215 Keystone St, Simi Valley, CA 93063.
©2025 California Regional MLS. All rights reserved. All data, including all measurements and calculations of area, is obtained from various sources and has not been, and will not be, verified by broker or MLS. All information should be independently reviewed and verified for accuracy. Properties may or may not be listed by the office/agent presenting the information. Information provided is for personal, non-commercial use by the viewer and may not be redistributed without explicit authorization from California Regional MLS.
Presently MLSListings.com displays Active, Contingent, Pending, and Recently Sold listings. Recently Sold listings are properties which were sold within the last three years. After that period listings are no longer displayed in MLSListings.com. Pending listings are properties under contract and no longer available for sale. Contingent listings are properties where there is an accepted offer, and seller may be seeking back-up offers. Active listings are available for sale.
This listing information is up-to-date as of July 07, 2025. For the most current information, please contact Jamison Malone, (805) 660-6574
