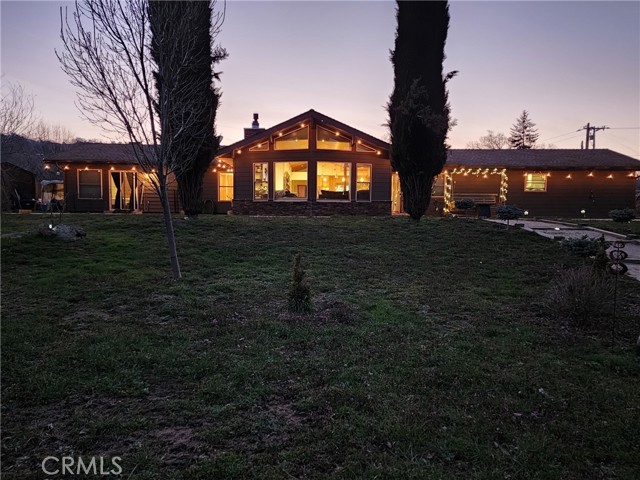30100 Knight Ct, –, CA 93561
$650,000 Mortgage Calculator Sold on May 24, 2023 Single Family Residence
Property Details
About this Property
ALL THE AMENITIES! Open the door to this turn key property and prepare to be amazed with all of its BEAUTY! Located in the community of Bear Valley Springs, which offers a wide variety of activities. This home offers beautiful craftsmanship, gable ceilings with exposed beams, custom energy efficient shutters on all windows, a chef's DREAM kitchen with Quartzite counter tops, an over sized center island with a built in microwave, dual sinks, thermador double oven, six burner stove top, custom built knotty alder cabinets with under cabinet lighting and MUCH MUCH MORE! Solid teak wood flooring throughout. Master suite has vaulted ceilings with a hard wired remote controlled skylight, his and her custom cedar lined closets en suite with a beautiful master bathroom with a soaking tub, double vanity, double shower heads with custom tile work. Second exceptional bedroom has its own bathroom, walk in closet and a remote skylight with shade. Third bedroom is nice sized with a reclaimed cedar planked wall. Main house bathrooms have been upgraded with quartz counters, tile flooring and custom cabinets. Sunroom with wide plank tile flooring and is plumbed for stove or fireplace. Wonderful sized Infrared Sauna to relax in. Private detached studio has vaulted ceilings
MLS Listing Information
MLS #
CRSR23059042
MLS Source
California Regional MLS
Interior Features
Bedrooms
Primary Suite/Retreat, Primary Suite/Retreat - 2+
Kitchen
Other, Pantry
Appliances
Dishwasher, Garbage Disposal, Hood Over Range, Microwave, Other, Oven - Double, Oven - Gas, Oven Range - Gas
Dining Room
Breakfast Bar, Other
Family Room
Other
Fireplace
Family Room, Gas Burning, Primary Bedroom
Laundry
In Garage
Cooling
Ceiling Fan, Central Forced Air
Heating
Forced Air
Exterior Features
Roof
Composition
Foundation
Slab
Pool
Community Facility
Style
Custom, Ranch, Traditional
Parking, School, and Other Information
Garage/Parking
Other, Garage: 2 Car(s)
High School District
Kern Union High
HOA Fee
$148
HOA Fee Frequency
Monthly
Complex Amenities
Barbecue Area, Club House, Community Pool, Game Room, Golf Course, Gym / Exercise Facility, Picnic Area, Playground
Zoning
E(1) RS
Neighborhood: Around This Home
Neighborhood: Local Demographics
Market Trends Charts
30100 Knight Ct is a Single Family Residence in –, CA 93561. This 3,046 square foot property sits on a 1.05 Acres Lot and features 4 bedrooms & 4 full bathrooms. It is currently priced at $650,000 and was built in 1980. This address can also be written as 30100 Knight Ct, –, CA 93561.
©2025 California Regional MLS. All rights reserved. All data, including all measurements and calculations of area, is obtained from various sources and has not been, and will not be, verified by broker or MLS. All information should be independently reviewed and verified for accuracy. Properties may or may not be listed by the office/agent presenting the information. Information provided is for personal, non-commercial use by the viewer and may not be redistributed without explicit authorization from California Regional MLS.
Presently MLSListings.com displays Active, Contingent, Pending, and Recently Sold listings. Recently Sold listings are properties which were sold within the last three years. After that period listings are no longer displayed in MLSListings.com. Pending listings are properties under contract and no longer available for sale. Contingent listings are properties where there is an accepted offer, and seller may be seeking back-up offers. Active listings are available for sale.
This listing information is up-to-date as of May 25, 2023. For the most current information, please contact Jessica Bickel
