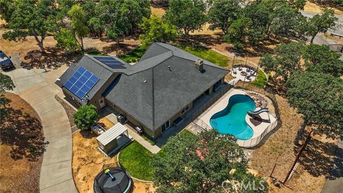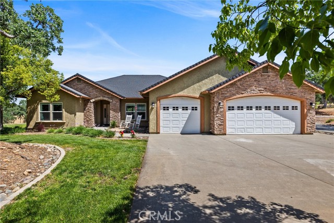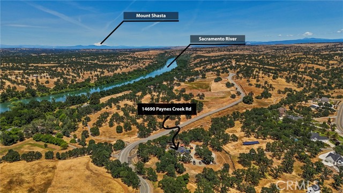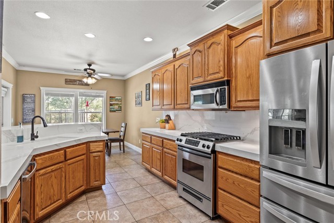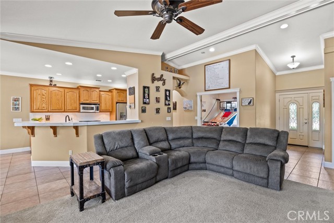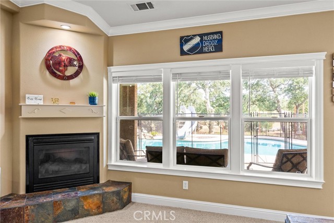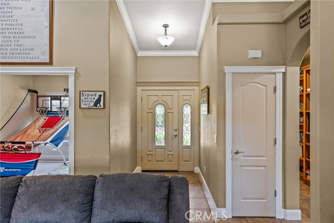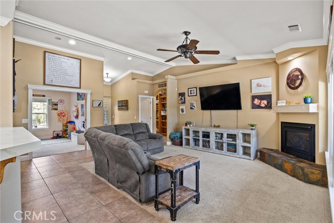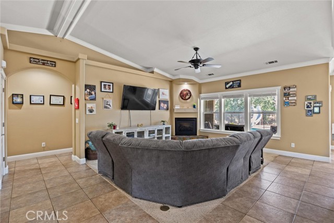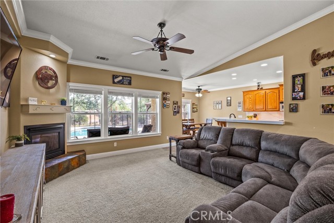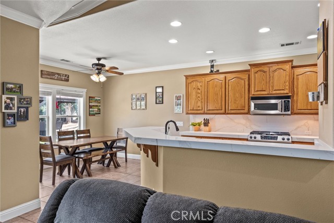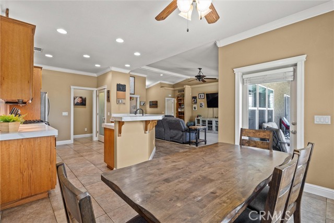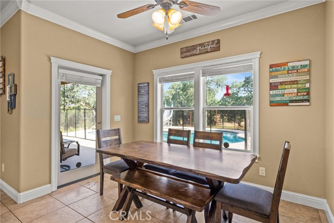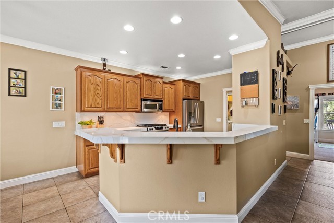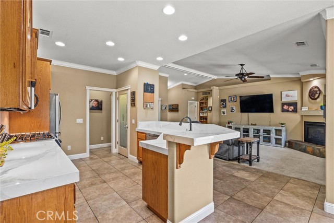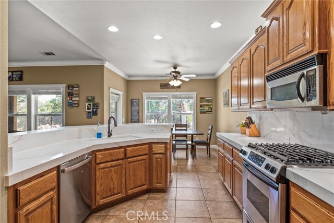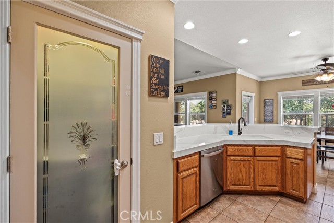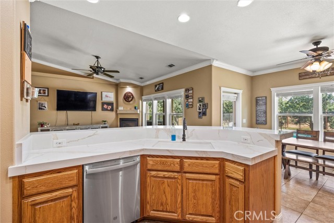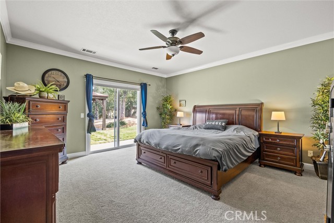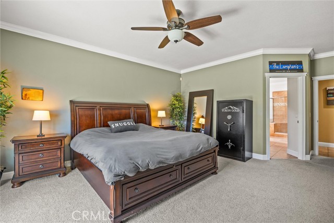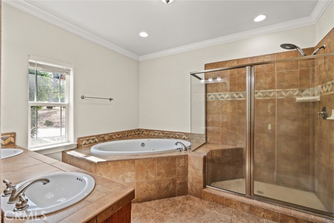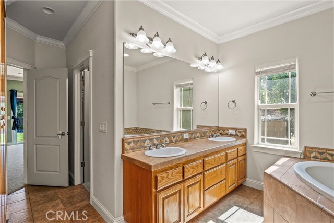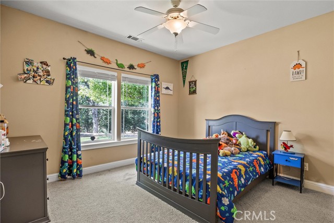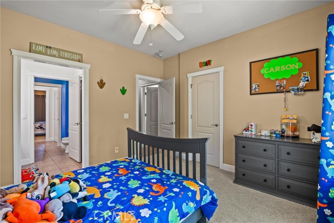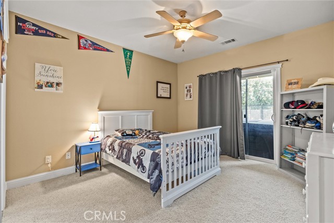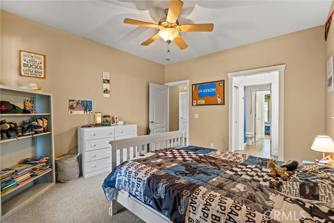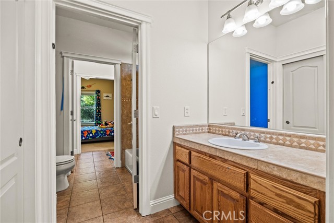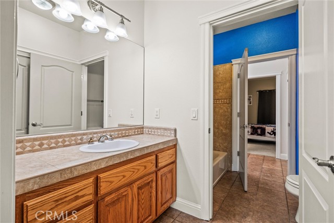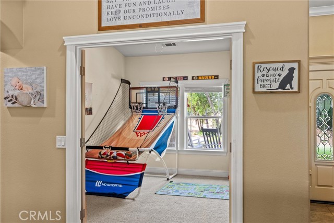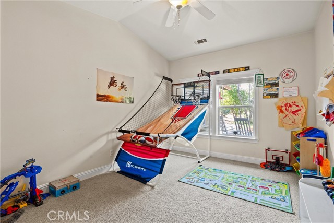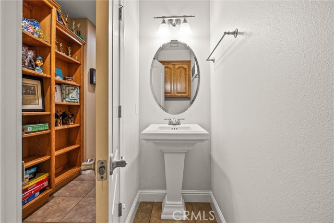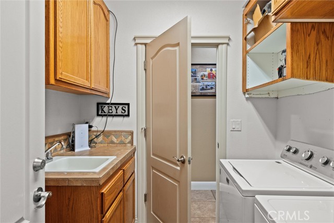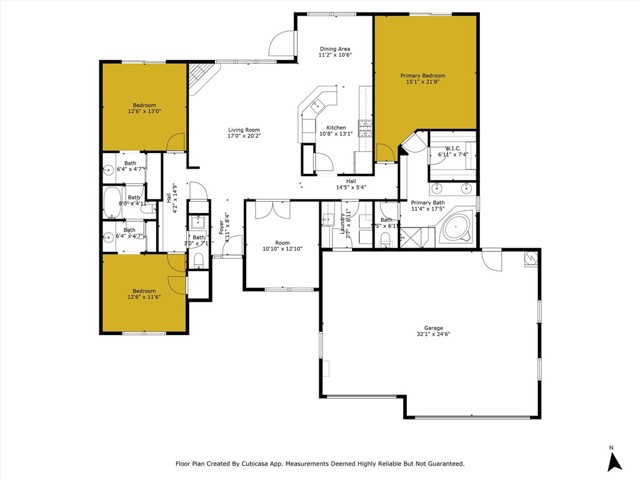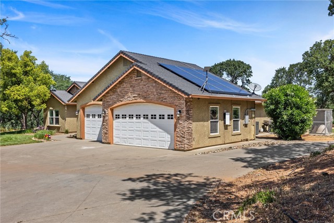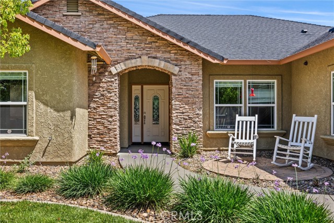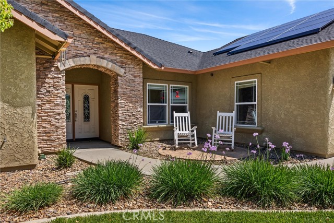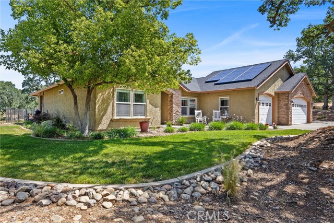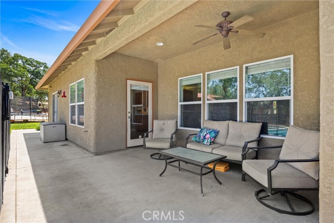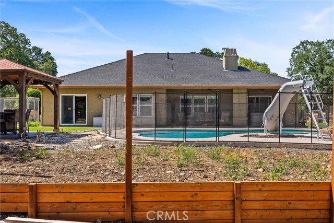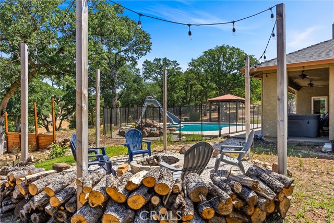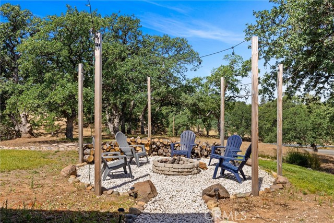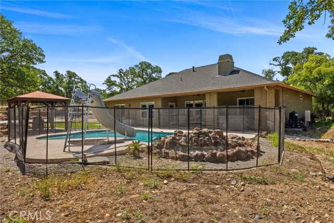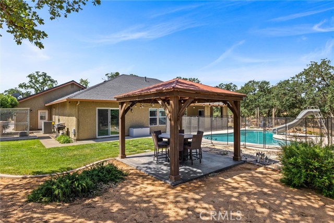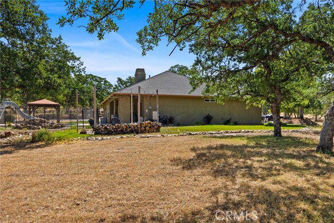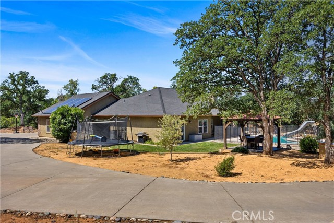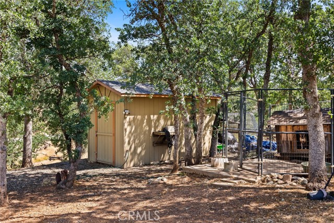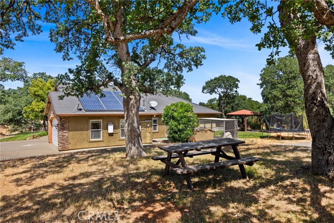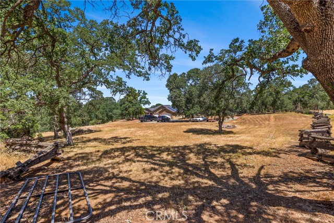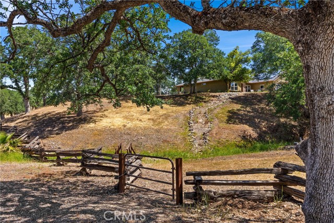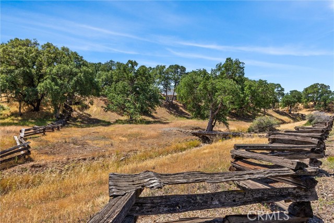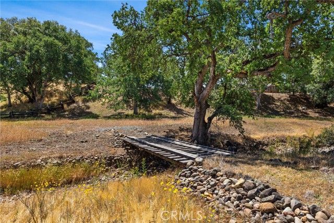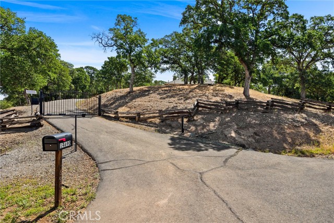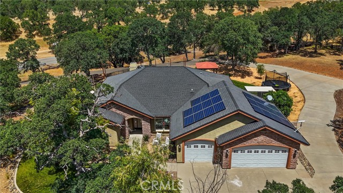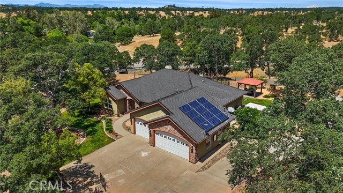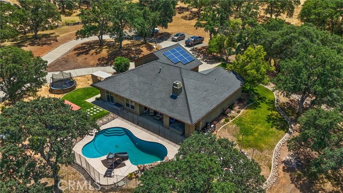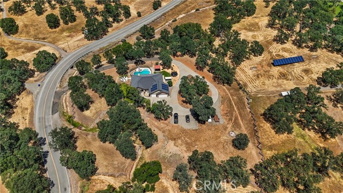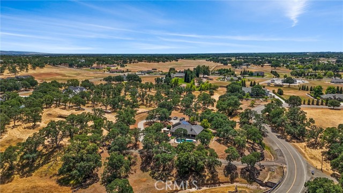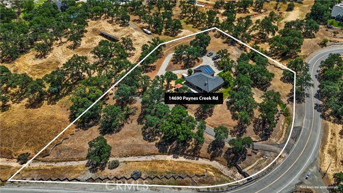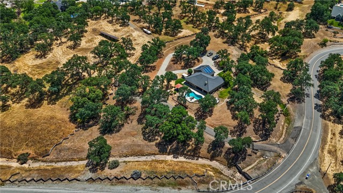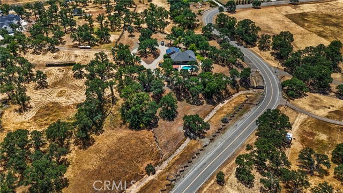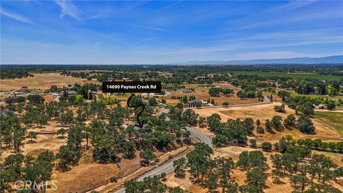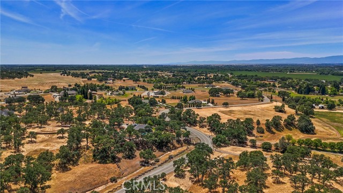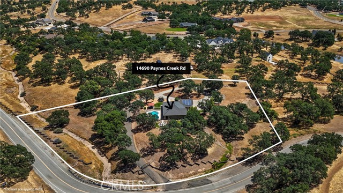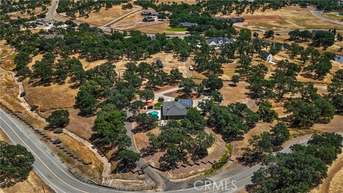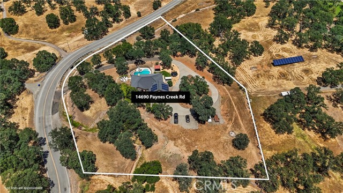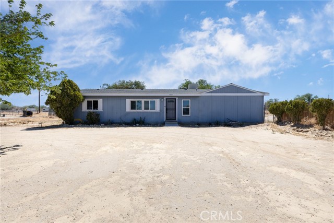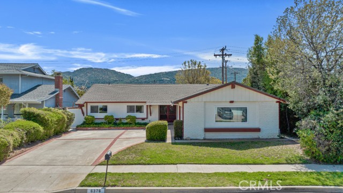14690 Paynes Creek Rd, Red Bluff, CA 96080
$690,000 Mortgage Calculator Active Single Family Residence
Property Details
About this Property
Welcome to this exceptional home in Sunriver Estates, thoughtfully designed with luxury and comfort in mind. Nestled on three acres, a private gated entrance welcomes you to a long winding driveway, offering both security and a grand sense of arrival. An oversized three car garage is perfect for extra vehicles and storage. Inside, the home features a gourmet kitchen with stainless steel appliances, rich oak cabinetry, and brand-new stone countertops. The open-concept layout flows seamlessly into the spacious living area, highlighted by a cozy gas log fireplace and elegant arched entryways that enhance the home's warm and sophisticated atmosphere. The private primary suite provides a spa-inspired retreat, featuring a luxurious jetted tub, oversized tile shower, generous built-in storage, a large walk-in closet, and direct outdoor access through a sliding door. The split floor plan ensures privacy, with two additional bedrooms on the opposite side of the home connected by a convenient Jack-and-Jill bathroom. A versatile bonus room offers the perfect space for a home office, playroom, or hobby area. A stylish half bath with a pedestal sink is conveniently located off a hallway featuring built-in, floor-to-ceiling shelving for added storage and display. Step into a backyard
Your path to home ownership starts here. Let us help you calculate your monthly costs.
MLS Listing Information
MLS #
CRSN25117053
MLS Source
California Regional MLS
Days on Site
17
Interior Features
Bedrooms
Ground Floor Bedroom, Primary Suite/Retreat
Bathrooms
Jack and Jill
Kitchen
Pantry
Appliances
Dishwasher, Microwave, Other
Dining Room
Breakfast Bar, Breakfast Nook, Formal Dining Room
Fireplace
Fire Pit, Living Room
Laundry
In Laundry Room, Other
Cooling
Ceiling Fan, Central Forced Air
Heating
Central Forced Air, Fireplace, Propane
Exterior Features
Roof
Composition
Foundation
Slab
Pool
Fenced, In Ground, Other, Pool - Yes
Style
Contemporary
Parking, School, and Other Information
Garage/Parking
Gate/Door Opener, Other, RV Access, Garage: 3 Car(s)
High School District
Red Bluff Joint Union High
Sewer
Septic Tank
Water
Well
HOA Fee
$0
Zoning
R1-A-BZ
Contact Information
Listing Agent
Katie Hurwitz
Upside Real Estate
License #: 02197622
Phone: –
Co-Listing Agent
Dustin Cheatham
Upside Real Estate
License #: 01972561
Phone: (530) 355-6881
School Ratings
Nearby Schools
| Schools | Type | Grades | Distance | Rating |
|---|---|---|---|---|
| Berrendos Middle School | public | 6-8 | 2.00 mi | |
| Antelope Elementary School | public | K-5 | 2.36 mi | |
| Antelope Community Day School | public | K-8 | 2.46 mi | N/A |
| Bend Elementary School | public | K-8 | 2.94 mi | |
| Tehama County Special Education School | public | KG,1,2,3,4,5,6,7,8,9,10,11,12,AE | 4.19 mi | N/A |
| Tehama County Rop School | public | 10-12 | 4.27 mi | N/A |
| Jackson Heights Elementary School | public | K-5 | 4.48 mi | |
| Red Bluff High School | public | 9-12 | 4.54 mi | |
| Bidwell Elementary School | public | K-5 | 4.55 mi | |
| Tehama Oaks High | public | K-12 | 4.93 mi | N/A |
Neighborhood: Around This Home
Neighborhood: Local Demographics
Nearby Homes for Sale
14690 Paynes Creek Rd is a Single Family Residence in Red Bluff, CA 96080. This 2,077 square foot property sits on a 3 Acres Lot and features 3 bedrooms & 2 full and 1 partial bathrooms. It is currently priced at $690,000 and was built in 2005. This address can also be written as 14690 Paynes Creek Rd, Red Bluff, CA 96080.
©2025 California Regional MLS. All rights reserved. All data, including all measurements and calculations of area, is obtained from various sources and has not been, and will not be, verified by broker or MLS. All information should be independently reviewed and verified for accuracy. Properties may or may not be listed by the office/agent presenting the information. Information provided is for personal, non-commercial use by the viewer and may not be redistributed without explicit authorization from California Regional MLS.
Presently MLSListings.com displays Active, Contingent, Pending, and Recently Sold listings. Recently Sold listings are properties which were sold within the last three years. After that period listings are no longer displayed in MLSListings.com. Pending listings are properties under contract and no longer available for sale. Contingent listings are properties where there is an accepted offer, and seller may be seeking back-up offers. Active listings are available for sale.
This listing information is up-to-date as of June 04, 2025. For the most current information, please contact Katie Hurwitz
