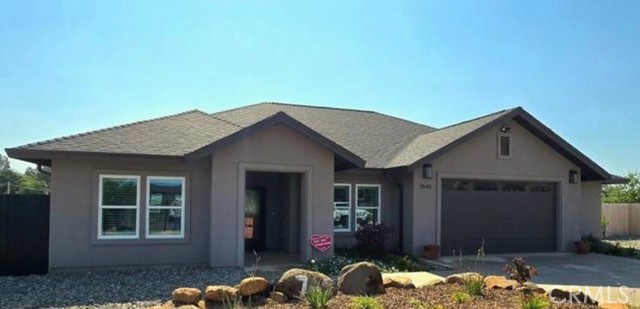5540 Scottwood Rd, Paradise, CA 95969
$568,500 Mortgage Calculator Sold on Sep 19, 2025 Single Family Residence
Property Details
About this Property
New Price! Motivated Sellers! This stunning, energy-efficient 2023 custom-built home in Lower Paradise offers comfort, quality, and long-term value. Nestled on a fully landscaped and fenced 1-acre lot, this 1,788 sq ft residence features 3 spacious bedrooms, 2 full bathrooms, and a smart open-concept design perfect for modern living. Built by a respected local contractor as his personal home, no detail was overlooked. This property exceeds energy efficiency standards with R-60 attic insulation, owned 8kW solar, and incredibly low PGE bills— just $24-$35/month. Add to that a fire insurance policy through Mercury for only $700/year, and you’ll enjoy unbeatable cost savings and peace of mind. Step inside to a bright, airy interior featuring a large chef’s kitchen with stainless appliances, a huge island, two pantries, and custom cabinetry with pullouts galore. The kitchen flows into the living area with high ceilings, a cozy gas fireplace with stone surround, and large windows adorned with plantation shutters and custom trim. Enjoy meals in the formal dining room or take in the views from one of two covered patios. The primary suite is a true retreat with a private covered patio, large walk-in closet, soaking tub, walk-in shower, dual-sink vanity, and custom linen storage. Each b
MLS Listing Information
MLS #
CRSN25116885
MLS Source
California Regional MLS
Interior Features
Bedrooms
Ground Floor Bedroom
Kitchen
Other
Appliances
Dishwasher, Other, Oven Range, Water Softener
Dining Room
Formal Dining Room, Other
Fireplace
Gas Burning, Living Room
Flooring
Laminate
Laundry
In Laundry Room, Other
Cooling
Central Forced Air, Other
Heating
Central Forced Air, Other
Exterior Features
Roof
Composition
Pool
None
Style
Craftsman
Parking, School, and Other Information
Garage/Parking
Garage, Other, Room for Oversized Vehicle, Garage: 2 Car(s)
Elementary District
Paradise Unified
High School District
Paradise Unified
Sewer
Septic Tank
Water
Other
HOA Fee
$0
Neighborhood: Around This Home
Neighborhood: Local Demographics
Market Trends Charts
5540 Scottwood Rd is a Single Family Residence in Paradise, CA 95969. This 1,788 square foot property sits on a 1 Acres Lot and features 3 bedrooms & 2 full bathrooms. It is currently priced at $568,500 and was built in 2023. This address can also be written as 5540 Scottwood Rd, Paradise, CA 95969.
©2025 California Regional MLS. All rights reserved. All data, including all measurements and calculations of area, is obtained from various sources and has not been, and will not be, verified by broker or MLS. All information should be independently reviewed and verified for accuracy. Properties may or may not be listed by the office/agent presenting the information. Information provided is for personal, non-commercial use by the viewer and may not be redistributed without explicit authorization from California Regional MLS.
Presently MLSListings.com displays Active, Contingent, Pending, and Recently Sold listings. Recently Sold listings are properties which were sold within the last three years. After that period listings are no longer displayed in MLSListings.com. Pending listings are properties under contract and no longer available for sale. Contingent listings are properties where there is an accepted offer, and seller may be seeking back-up offers. Active listings are available for sale.
This listing information is up-to-date as of September 23, 2025. For the most current information, please contact Tanya Irish, (530) 487-7004
