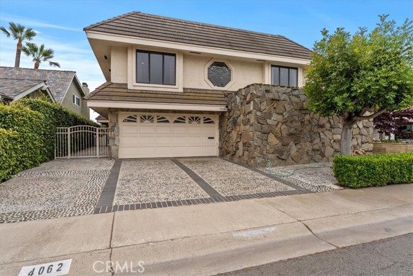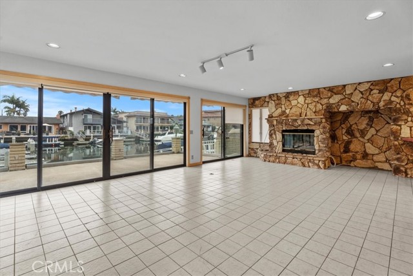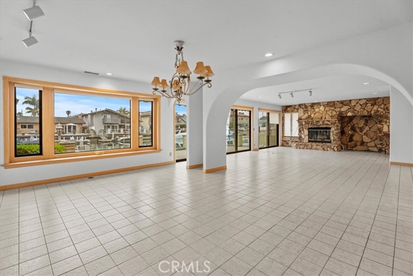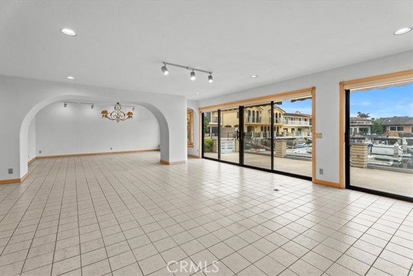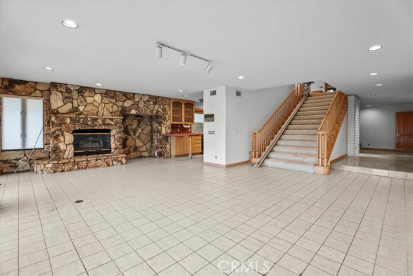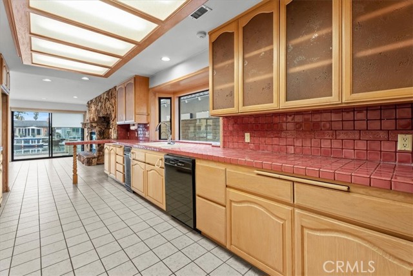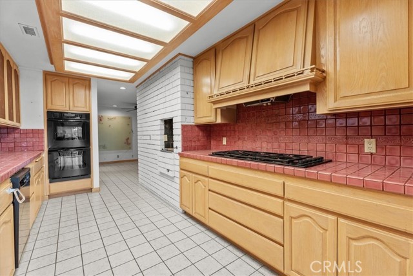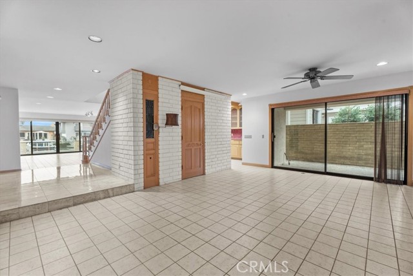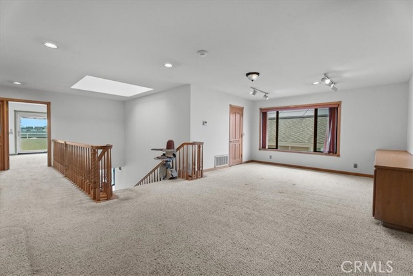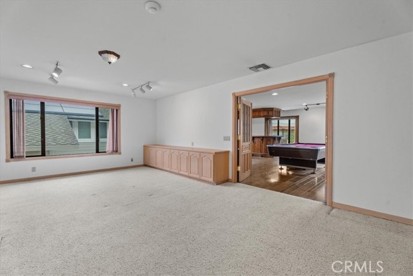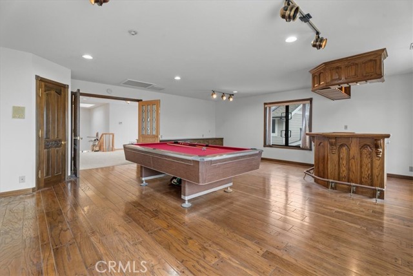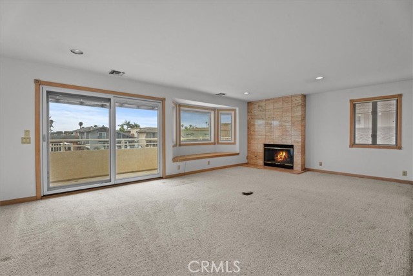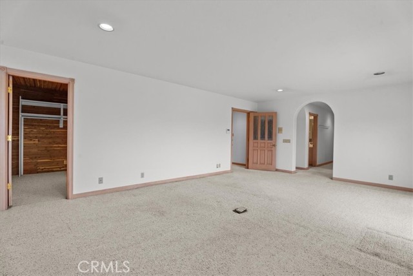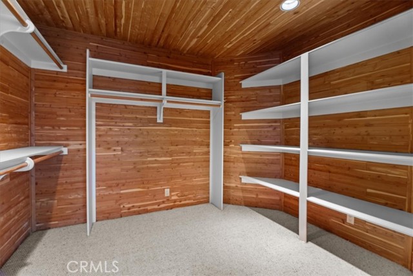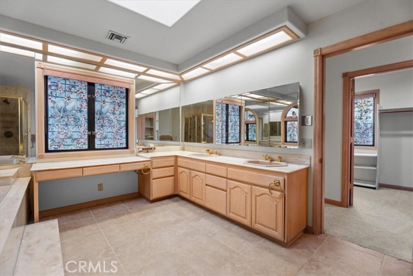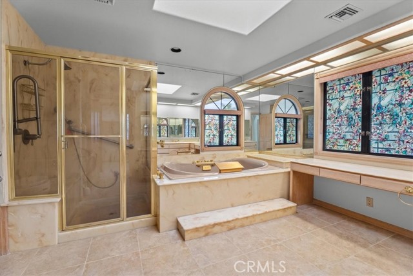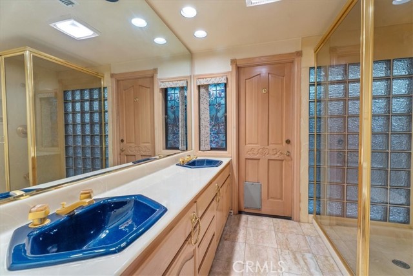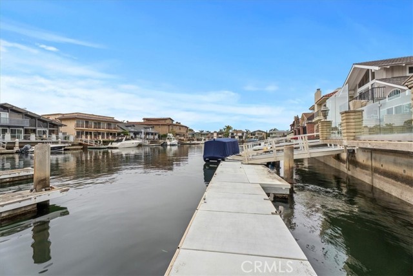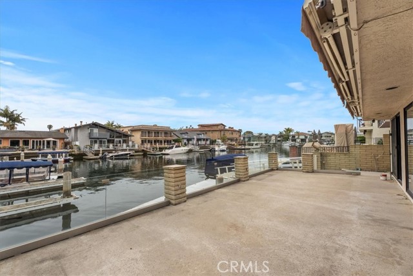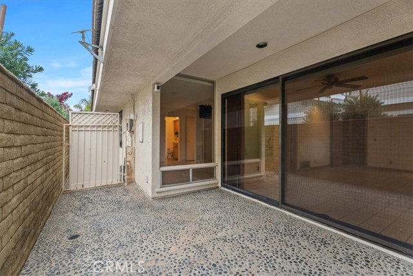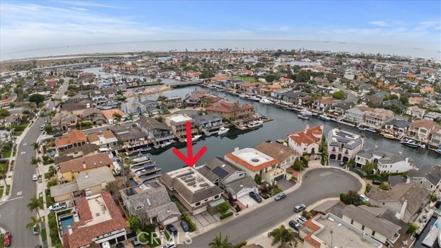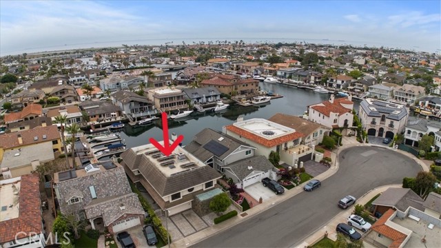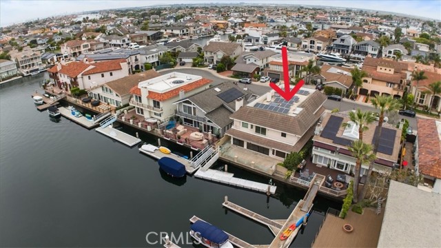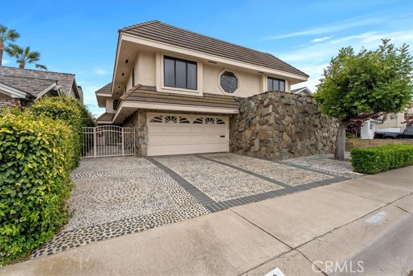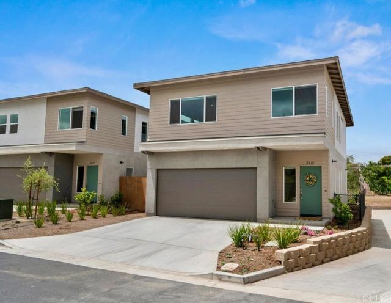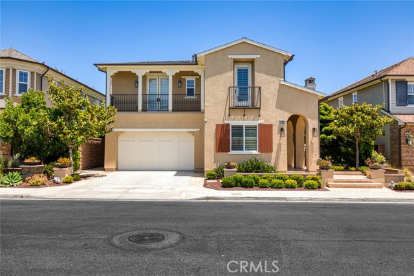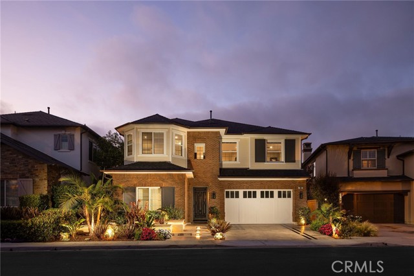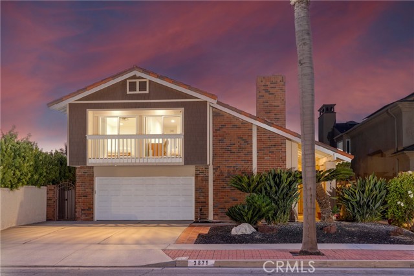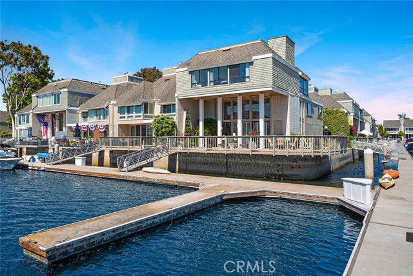4062 Figaro Cir, Huntington Beach, CA 92649
$3,399,000 Mortgage Calculator Pending Single Family Residence
Property Details
About this Property
Discover coastal luxury at its finest in this stunning 4,860 sq ft single-family residence nestled in the heart of Huntington Harbour. Boasting 5 spacious bedrooms and 4.5 beautifully appointed bathrooms, this exceptional home offers the perfect blend of sophistication and comfort. Enjoy effortless indoor-outdoor living with a large waterfront patio—ideal for entertaining or simply soaking in the serene harbor views. Boaters will appreciate the rare 40-foot private dock, offering direct access to the water. Inside, the home features a sleek galley kitchen, energy-efficient solar power, and a generously sized primary suite complete with spa-like amenities. Every space has been thoughtfully designed for elevated everyday living. Whether you're looking for a full-time residence or an upscale coastal retreat, this one-of-a-kind home delivers unmatched lifestyle and value in one of Southern California’s most coveted waterfront communities.
Your path to home ownership starts here. Let us help you calculate your monthly costs.
MLS Listing Information
MLS #
CRSB25131129
MLS Source
California Regional MLS
Interior Features
Bedrooms
Ground Floor Bedroom, Primary Suite/Retreat
Kitchen
Other, Pantry
Appliances
Other
Fireplace
Living Room, Primary Bedroom
Laundry
Chute, In Laundry Room, Other
Cooling
Central Forced Air
Heating
Central Forced Air
Exterior Features
Pool
None
Parking, School, and Other Information
Garage/Parking
Garage, Gate/Door Opener, Garage: 2 Car(s)
High School District
Huntington Beach Union High
HOA Fee
$0
School Ratings
Nearby Schools
| Schools | Type | Grades | Distance | Rating |
|---|---|---|---|---|
| Harbour View Elementary School | public | K-5 | 0.35 mi | |
| Village View Elementary School | public | K-5 | 1.46 mi | |
| Marine View Middle School | public | 6-8 | 1.74 mi | |
| Marina High School | public | 9-12 | 1.94 mi | |
| Spring View Middle School | public | 6-8 | 2.25 mi | |
| Circle View Elementary School | public | K-5 | 2.36 mi | |
| Hope View Elementary School | public | K-5 | 2.40 mi | |
| College View Elementary School | public | K-5 | 2.57 mi | |
| Golden View Elementary School | public | K-5 | 2.67 mi | |
| J. H. Mcgaugh Elementary School | public | K-5 | 2.75 mi | |
| Mesa View Middle School | public | 6-8 | 2.76 mi | |
| Schroeder Elementary School | public | K-6 | 2.78 mi | |
| Ada Clegg Elementary School | public | K-5 | 2.97 mi | |
| Helen Stacey Middle School | public | 6-8 | 2.97 mi | |
| Ocean View High School | public | 9-12 | 3.20 mi | |
| Coast High School | public | 9-12 | 3.32 mi | |
| Huntington Beach Adult | public | UG | 3.33 mi | N/A |
| Huntington Seacliff Elementary School | public | K-5 | 3.42 mi | |
| Eastwood Elementary School | public | K-6 | 3.47 mi | |
| Oak View Elementary School | public | K-5 | 3.66 mi |
Neighborhood: Around This Home
Neighborhood: Local Demographics
Nearby Homes for Sale
4062 Figaro Cir is a Single Family Residence in Huntington Beach, CA 92649. This 4,860 square foot property sits on a 5,000 Sq Ft Lot and features 5 bedrooms & 4 full and 1 partial bathrooms. It is currently priced at $3,399,000 and was built in 1968. This address can also be written as 4062 Figaro Cir, Huntington Beach, CA 92649.
©2025 California Regional MLS. All rights reserved. All data, including all measurements and calculations of area, is obtained from various sources and has not been, and will not be, verified by broker or MLS. All information should be independently reviewed and verified for accuracy. Properties may or may not be listed by the office/agent presenting the information. Information provided is for personal, non-commercial use by the viewer and may not be redistributed without explicit authorization from California Regional MLS.
Presently MLSListings.com displays Active, Contingent, Pending, and Recently Sold listings. Recently Sold listings are properties which were sold within the last three years. After that period listings are no longer displayed in MLSListings.com. Pending listings are properties under contract and no longer available for sale. Contingent listings are properties where there is an accepted offer, and seller may be seeking back-up offers. Active listings are available for sale.
This listing information is up-to-date as of July 18, 2025. For the most current information, please contact Kevin Kim, (310) 318-9386
