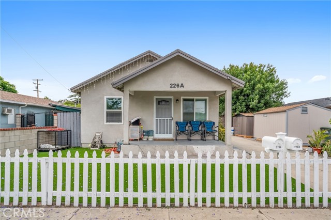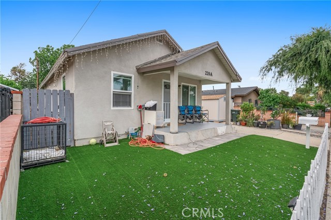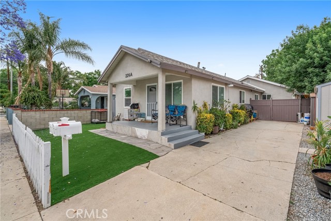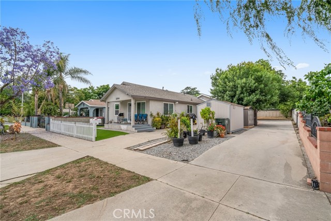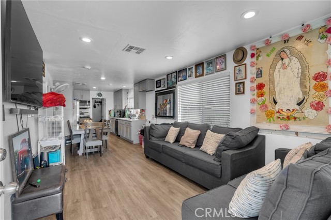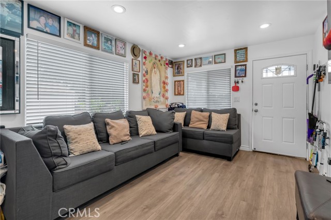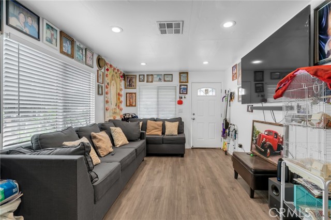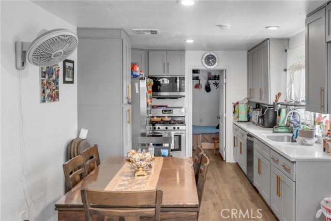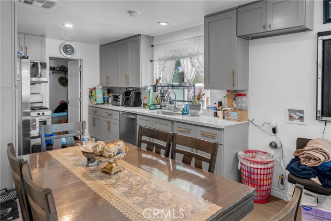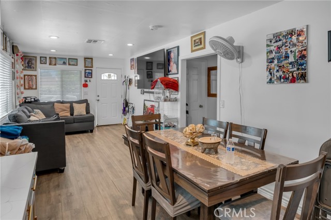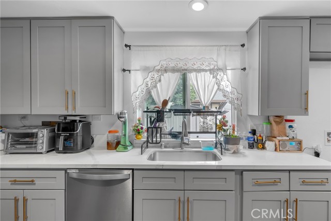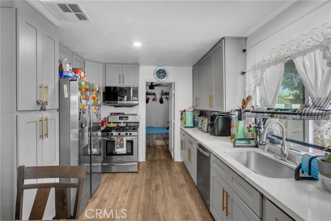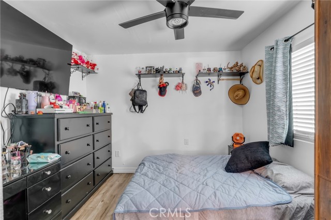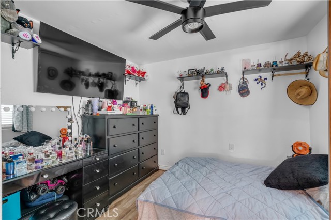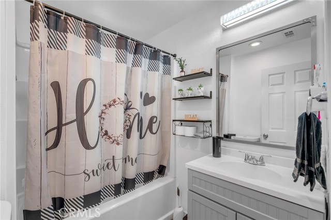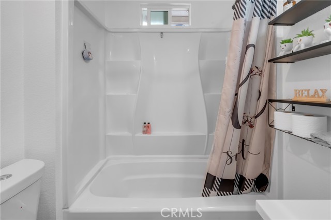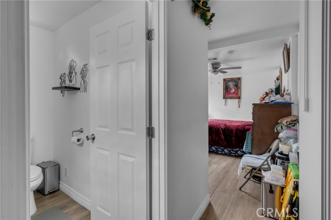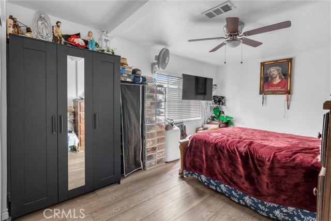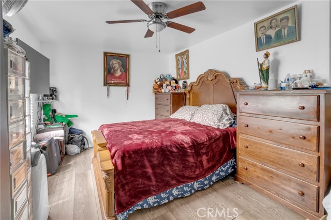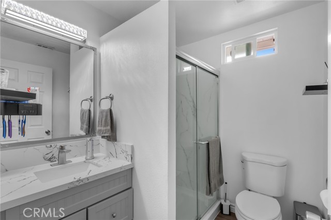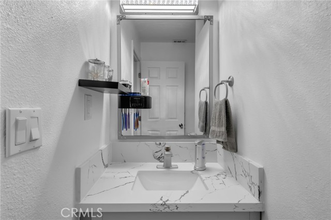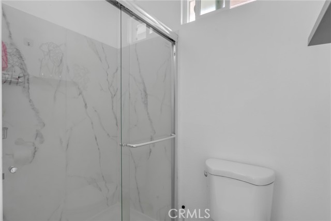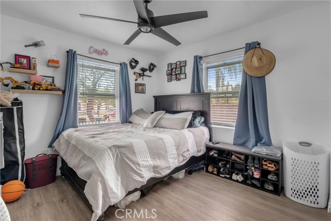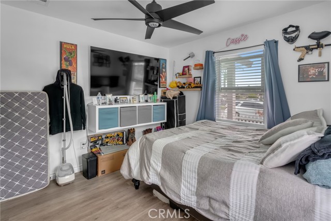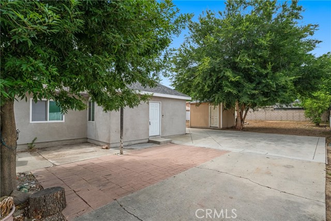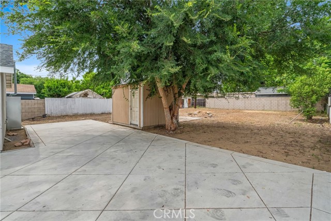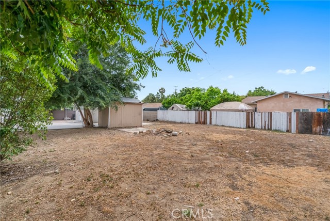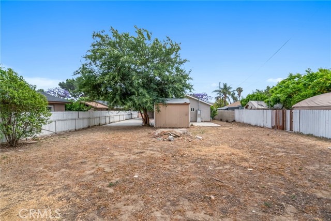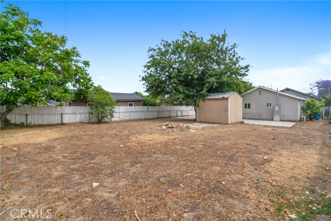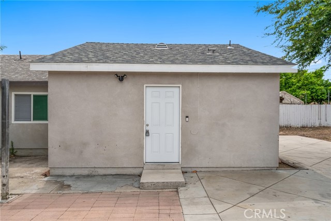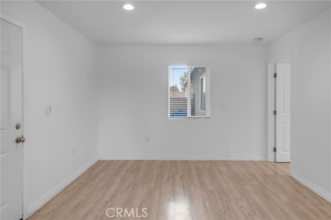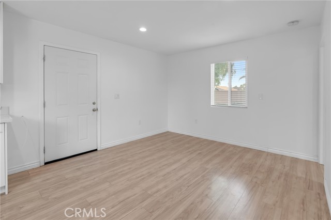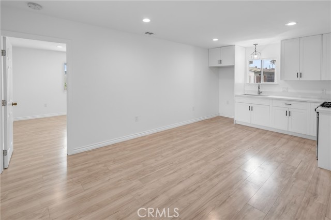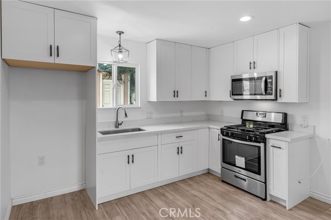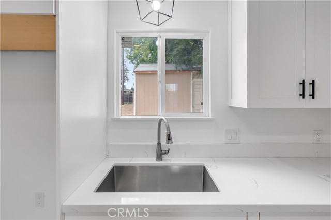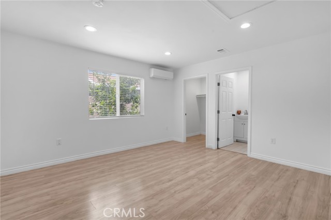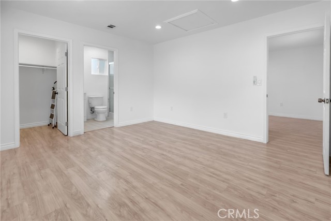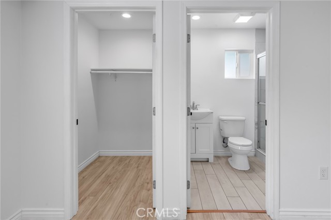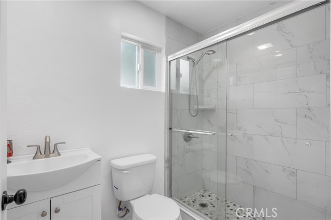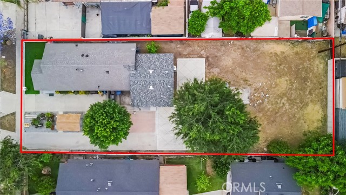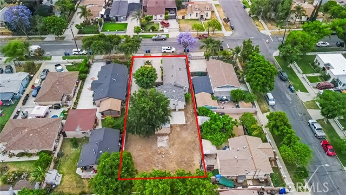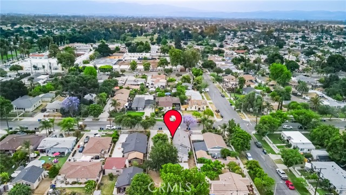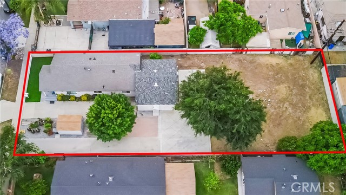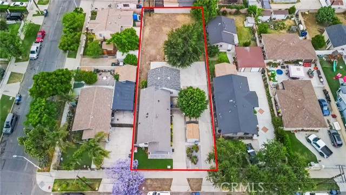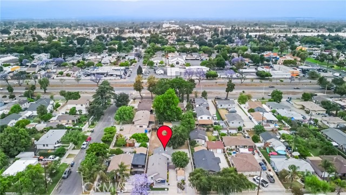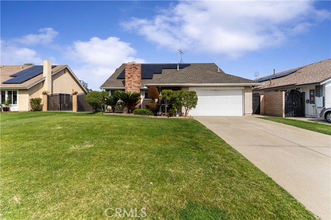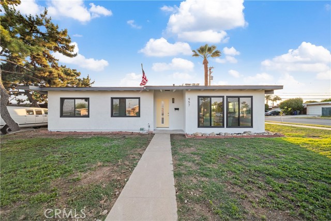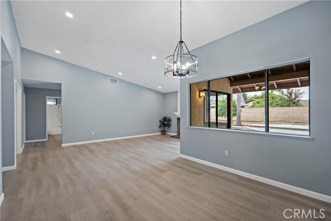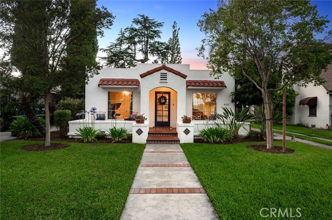Property Details
About this Property
Beautiful Three Bedroom Two Bathroom home with a fully permitted One Bedroom One Bathroom ADU! These units are separately metered for electricity and gas and sit on a large lot with an additional parcel included in the sale perfect for building an additional 1,200 sq.ft. ADU. The back unit has it's own updated kitchen and bathroom with a driveway and separation creating privacy and desirability. The front home was extensively remodeled in 2021 with new flooring, windows, bathrooms, kitchen and more. The attached One Bedroom One Bathroom ADU was new construction. There is abundant off-street parking and new turf in the front yard area. This is a perfect set-up for a large family seeking separate living areas or as an investment property with the opportunity to expand. Call today for more information or to schedule a private showing!
Your path to home ownership starts here. Let us help you calculate your monthly costs.
MLS Listing Information
MLS #
CRSB25120499
MLS Source
California Regional MLS
Interior Features
Bedrooms
Ground Floor Bedroom
Kitchen
None
Fireplace
None
Flooring
Laminate
Cooling
Central Forced Air
Heating
Central Forced Air
Exterior Features
Roof
Shingle
Pool
None
Style
Craftsman
Parking, School, and Other Information
Garage/Parking
Other, Garage: 0 Car(s)
High School District
Chaffey Joint Union High
HOA Fee
$0
School Ratings
Nearby Schools
| Schools | Type | Grades | Distance | Rating |
|---|---|---|---|---|
| Euclid Elementary School | public | K-6 | 0.14 mi | |
| De Anza Middle School | public | 7-8 | 0.58 mi | |
| Sultana Elementary School | public | K-6 | 1.05 mi | |
| Richard Haynes Elementary School | public | K-6 | 1.06 mi | |
| Baldy View Rop School | public | 9,10,11,12,AE | 1.09 mi | N/A |
| Ontario High School | public | 9-12 | 1.15 mi | |
| Central Language Academy | public | K-8 | 1.24 mi | |
| Oaks Middle School | public | 7-8 | 1.29 mi | |
| Lincoln Elementary School | public | K-6 | 1.37 mi | |
| Vista Grande Elementary School | public | K-6 | 1.48 mi | |
| Vina Danks Middle School | public | 7-8 | 1.60 mi | |
| Bon View Elementary School | public | K-6 | 1.65 mi | |
| Mission Elementary School | public | K-6 | 1.72 mi | |
| Chaffey High School | public | 9-12 | 1.81 mi | |
| Kingsley Elementary School | public | K-6 | 1.91 mi | |
| Elderberry Elementary School | public | K-6 | 1.93 mi | |
| Hawthorne Elementary School | public | K-6 | 2.07 mi | |
| Ray Wiltsey Middle School | public | 6-8 | 2.09 mi | |
| Del Norte Elementary School | public | K-6 | 2.18 mi | |
| Woodcrest Junior High School | public | 7-8 | 2.21 mi |
Neighborhood: Around This Home
Neighborhood: Local Demographics
Market Trends Charts
Nearby Homes for Sale
226 W Maitland St is a Single Family Residence in Ontario, CA 91762. This 1,451 square foot property sits on a 9,143 Sq Ft Lot and features 4 bedrooms & 3 full bathrooms. It is currently priced at $750,000 and was built in 1930. This address can also be written as 226 W Maitland St, Ontario, CA 91762.
©2025 California Regional MLS. All rights reserved. All data, including all measurements and calculations of area, is obtained from various sources and has not been, and will not be, verified by broker or MLS. All information should be independently reviewed and verified for accuracy. Properties may or may not be listed by the office/agent presenting the information. Information provided is for personal, non-commercial use by the viewer and may not be redistributed without explicit authorization from California Regional MLS.
Presently MLSListings.com displays Active, Contingent, Pending, and Recently Sold listings. Recently Sold listings are properties which were sold within the last three years. After that period listings are no longer displayed in MLSListings.com. Pending listings are properties under contract and no longer available for sale. Contingent listings are properties where there is an accepted offer, and seller may be seeking back-up offers. Active listings are available for sale.
This listing information is up-to-date as of June 07, 2025. For the most current information, please contact Adam Loria
