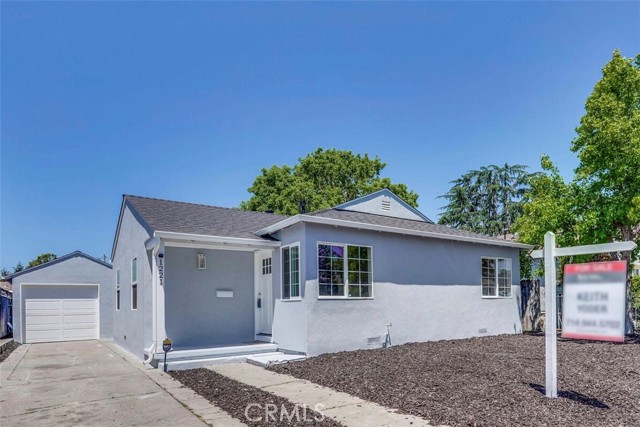1221 Westminster Ave, East Palo Alto, CA 94303
$1,057,000 Mortgage Calculator Sold on Dec 1, 2025 Single Family Residence
Property Details
About this Property
BACK ON THE MARKET AT NO FAULT TO SELLER!!! Step into a fully refreshed 3-bedroom, 2-bath home in East Palo Alto where everything feels brand new—because it is! From the new roof and brand new doors, to the wide-plank vinyl flooring and modern interior finishes, every detail has been thoughtfully upgraded with care. The kitchen has been reimagined with custom shaker cabinetry, quartz countertops and stainless steel appliances, while both bathrooms have been completely redone with new vanities, fixtures and lighting. Upgraded electrical systems in the kitchen, bathrooms and garage provide peace of mind, and all work has been fully permitted. Toward the back of the home you'll find a permitted addition which added an oversized primary suite with a private entrance and ensuite bathroom. The primary suite also features an attached bonus room —perfect for a home office or nursery. The primary suite already includes a private entrance, ideal for a future conversion, giving you long-term versatility in a home that’s already move-in ready. Out back, the oversized back yard offers endless potential—space to entertain, garden, or build an ADU down the line. This home is uniquely positioned, equidistant from Downtown San Jose, Menlo Park, and Downtown Palo Alto!
MLS Listing Information
MLS #
CRPW25116852
MLS Source
California Regional MLS
Interior Features
Bedrooms
Ground Floor Bedroom, Primary Suite/Retreat
Fireplace
None
Laundry
Hookup - Gas Dryer, In Garage
Cooling
None
Heating
Wall Furnace
Exterior Features
Pool
None
Parking, School, and Other Information
Garage/Parking
Garage: 1 Car(s)
HOA Fee
$0
Zoning
R10006
Contact Information
Listing Agent
Keith Yoder
Keller Williams Coastal Prop.
License #: 02123457
Phone: –
Co-Listing Agent
Sabrina Weidner
Keller Williams Palo Alto
License #: 02213258
Phone: (650) 787-9304
Neighborhood: Around This Home
Neighborhood: Local Demographics
Market Trends Charts
1221 Westminster Ave is a Single Family Residence in East Palo Alto, CA 94303. This 1,240 square foot property sits on a 5,800 Sq Ft Lot and features 3 bedrooms & 2 full bathrooms. It is currently priced at $1,057,000 and was built in 1944. This address can also be written as 1221 Westminster Ave, East Palo Alto, CA 94303.
©2026 California Regional MLS. All rights reserved. All data, including all measurements and calculations of area, is obtained from various sources and has not been, and will not be, verified by broker or MLS. All information should be independently reviewed and verified for accuracy. Properties may or may not be listed by the office/agent presenting the information. Information provided is for personal, non-commercial use by the viewer and may not be redistributed without explicit authorization from California Regional MLS.
Presently MLSListings.com displays Active, Contingent, Pending, and Recently Sold listings. Recently Sold listings are properties which were sold within the last three years. After that period listings are no longer displayed in MLSListings.com. Pending listings are properties under contract and no longer available for sale. Contingent listings are properties where there is an accepted offer, and seller may be seeking back-up offers. Active listings are available for sale.
This listing information is up-to-date as of December 01, 2025. For the most current information, please contact Keith Yoder
