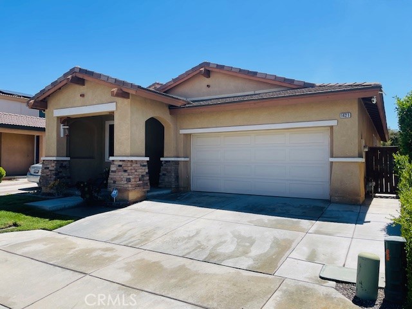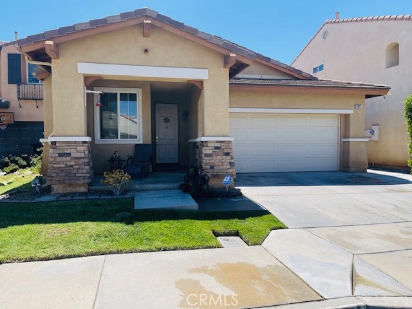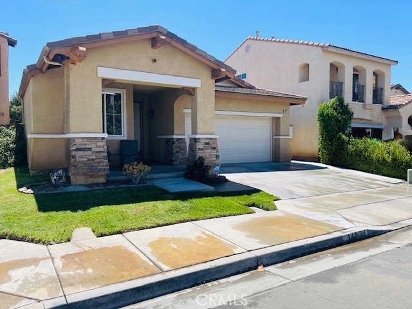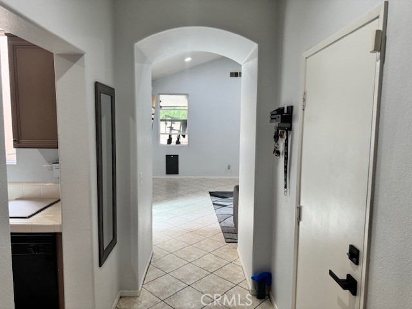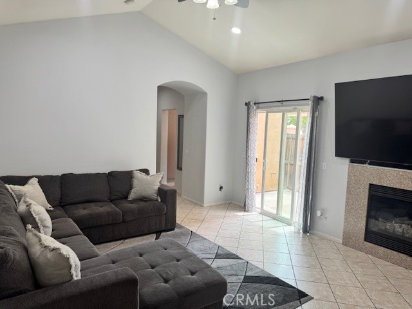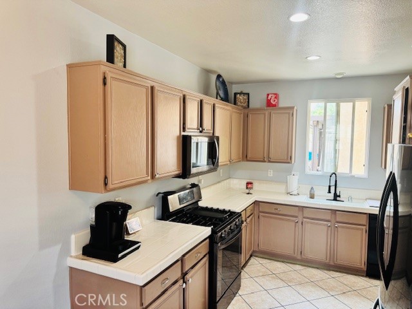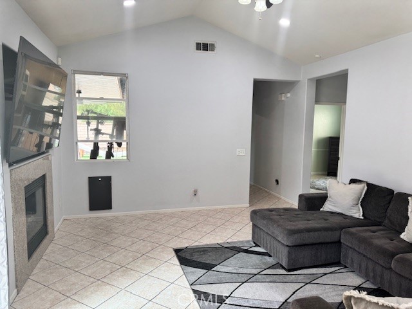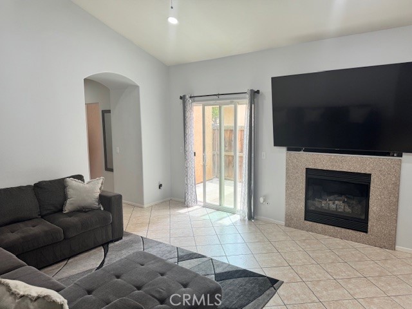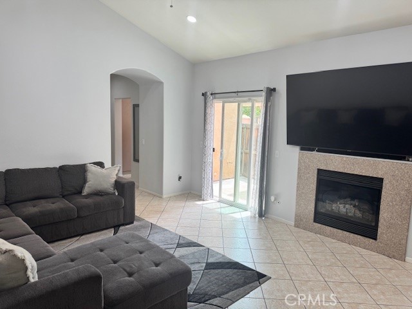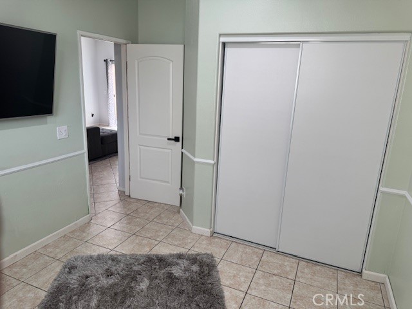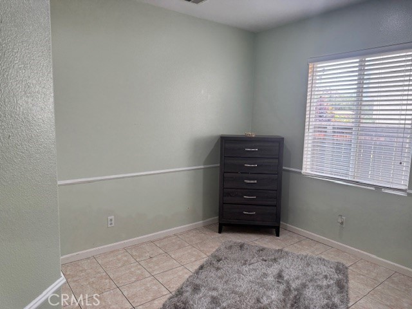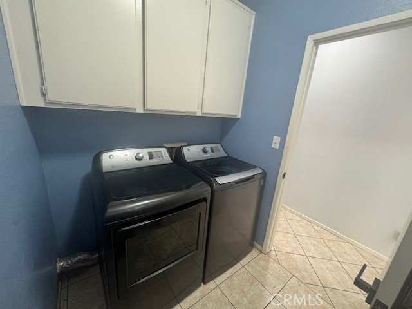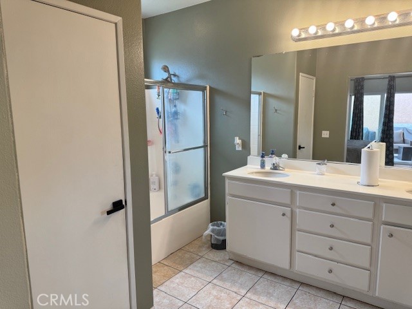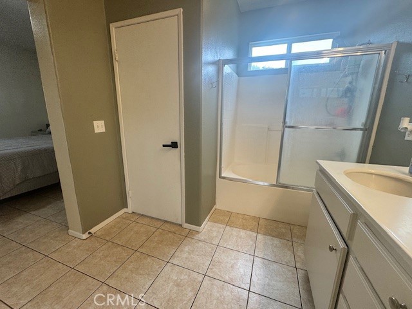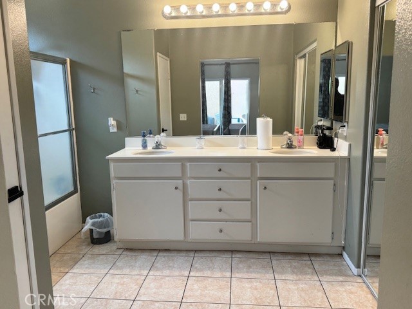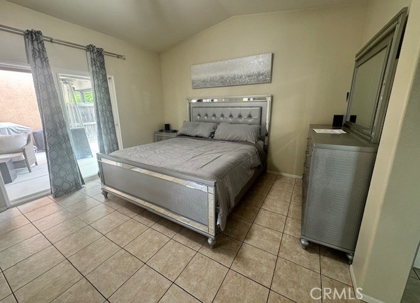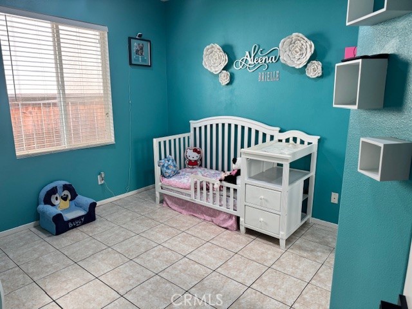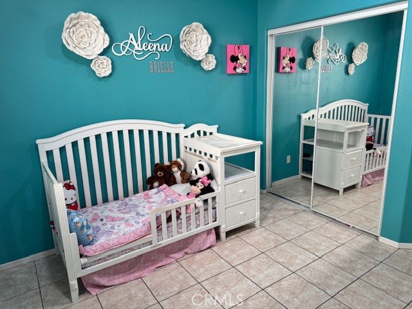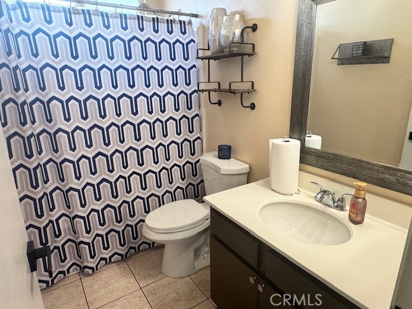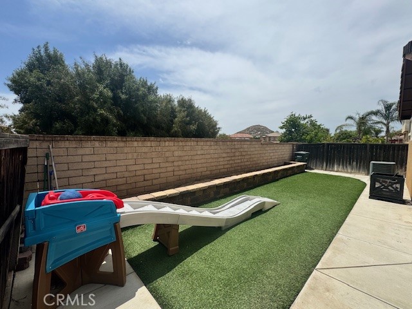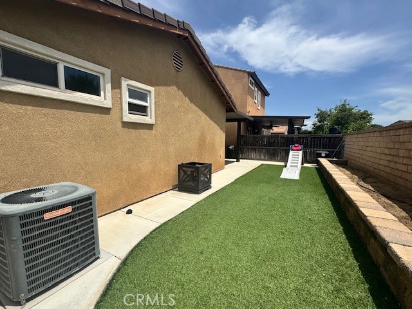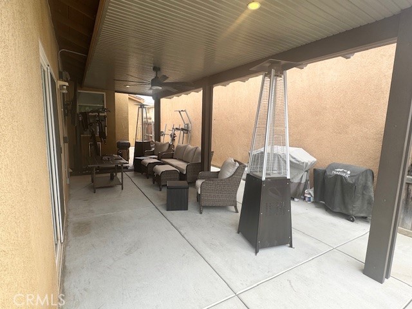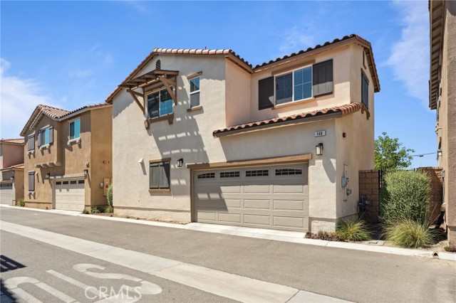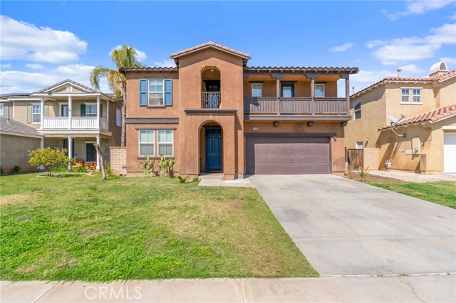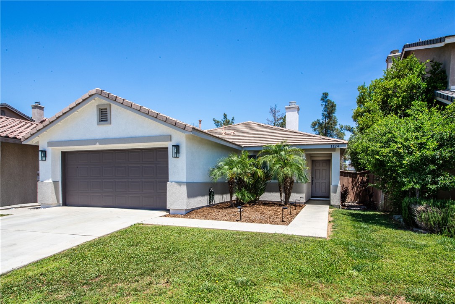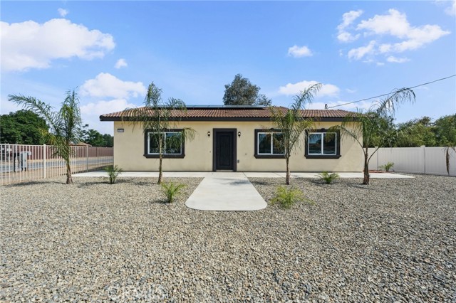Property Details
About this Property
Welcome to this beautifully maintained 3-bedroom, 2-bathroom home offering 1,283 sq. ft. of comfortable living space. Step onto the charming front porch and into a spacious, open-concept floor plan that’s both inviting and functional. Enjoy a cozy fireplace in the living room and easy-care tile flooring throughout. Window blinds are installed on every window for added privacy and style. Sliding glass doors from both the living room and the master bedroom provide seamless access to the backyard, which has a covered patio perfect for relaxing or entertaining. The home is ideally located near the community center, which features a pool, clubhouse, play area, and parks—close enough for convenience but far enough for quiet enjoyment. Additional features include a whole-house water filtration system, which is included in the sale. Don’t miss the opportunity to make this well-loved home yours!
Your path to home ownership starts here. Let us help you calculate your monthly costs.
MLS Listing Information
MLS #
CRPW25106005
MLS Source
California Regional MLS
Days on Site
31
Interior Features
Bedrooms
Ground Floor Bedroom
Appliances
Dishwasher, Microwave, Other, Oven Range - Gas, Refrigerator, Dryer, Washer
Dining Room
Other
Family Room
Other
Fireplace
Gas Burning
Laundry
In Laundry Room, Other
Cooling
Ceiling Fan, Central Forced Air
Heating
Central Forced Air
Exterior Features
Roof
Tile
Foundation
Slab
Pool
Community Facility
Parking, School, and Other Information
Garage/Parking
Garage, Garage: 2 Car(s)
Elementary District
Val Verde Unified
High School District
Val Verde Unified
HOA Fee
$126
HOA Fee Frequency
Monthly
Complex Amenities
Community Pool
School Ratings
Nearby Schools
| Schools | Type | Grades | Distance | Rating |
|---|---|---|---|---|
| May Ranch Elementary School | public | K-5 | 0.69 mi | |
| Avalon Elementary School | public | K-5 | 0.83 mi | |
| Sierra Vista Elementary School | public | K-6 | 1.23 mi | |
| Lakeside Middle School | public | 7-8 | 1.26 mi | |
| Rancho Verde High School | public | 9-12 | 1.67 mi | |
| Orange Vista High | public | 9-12 | 1.80 mi | |
| Triple Crown Elementary School | public | K-5 | 2.03 mi | |
| Clearwater Elementary | public | K-6 | 2.75 mi | |
| Elementary Potrero Pre-School | public | UG | 2.75 mi | N/A |
| Val Verde Elementary School | public | K-6 | 2.77 mi | |
| Vista Verde Middle School | public | 6-8 | 2.95 mi | |
| Lasselle Elementary School | public | K-5 | 3.02 mi | |
| Val Verde Student Success Academy | public | 6,7,8,9,10 | 3.04 mi | N/A |
| Val Verde High School | public | 9-12 | 3.04 mi | |
| Mary Mcleod Bethune Elementary School | public | K-5 | 3.13 mi | |
| Perris High School | public | 9-12 | 3.23 mi | |
| Sky View Elementary School | public | K-6 | 3.26 mi | |
| Val Verde Academy | public | K-12 | 3.57 mi | |
| Victoriano Elementary School | public | K-5 | 3.72 mi | |
| Mountain Shadows Middle School | public | 7-8 | 3.78 mi |
Neighborhood: Around This Home
Neighborhood: Local Demographics
Nearby Homes for Sale
1421 Alta Palma Rd is a Single Family Residence in Perris, CA 92571. This 1,283 square foot property sits on a 3,920 Sq Ft Lot and features 3 bedrooms & 2 full bathrooms. It is currently priced at $498,880 and was built in 2003. This address can also be written as 1421 Alta Palma Rd, Perris, CA 92571.
©2025 California Regional MLS. All rights reserved. All data, including all measurements and calculations of area, is obtained from various sources and has not been, and will not be, verified by broker or MLS. All information should be independently reviewed and verified for accuracy. Properties may or may not be listed by the office/agent presenting the information. Information provided is for personal, non-commercial use by the viewer and may not be redistributed without explicit authorization from California Regional MLS.
Presently MLSListings.com displays Active, Contingent, Pending, and Recently Sold listings. Recently Sold listings are properties which were sold within the last three years. After that period listings are no longer displayed in MLSListings.com. Pending listings are properties under contract and no longer available for sale. Contingent listings are properties where there is an accepted offer, and seller may be seeking back-up offers. Active listings are available for sale.
This listing information is up-to-date as of June 02, 2025. For the most current information, please contact Spencer Green
