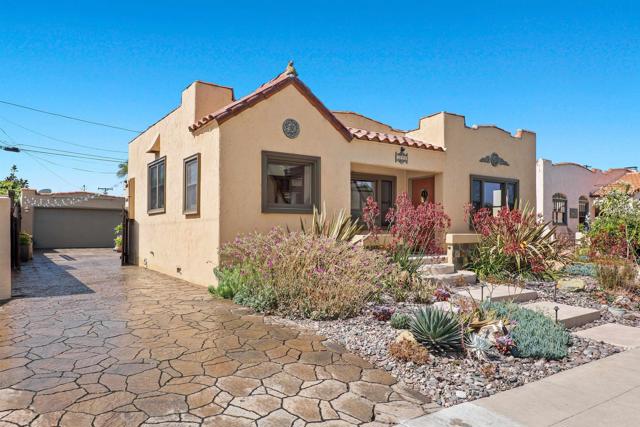1229 Golden Gate Dr, San Diego, CA 92116
$1,525,000 Mortgage Calculator Sold on Aug 8, 2023 Single Family Residence
Property Details
About this Property
Welcome to "La Casa de La Paloma". Come and fall in love with this exquisitely appointed Spanish Dream Home! Appreciation for authentic details without “old house” blues? Here's a true gem. Curb appeal sets out the front yard and welcoming entry porch with FX Luminaire landscape lighting . Inviting, open living/dining floor plan with 9’ coved ceiling is ideally made for a dinner party scale-sized space. Admire the hardwood floors, Claycraft tiled fireplace with gumwood mantel, trim at dual pane windows, doorway, and baseboards. This high style carries into the intimate breakfast room with built-in gumwood, drawered hutch with glass faced cabinets. If you party in the kitchen this one will not disappoint. Period tiles, soapstone counters, Thermador gas stove, custom copper and stainless hood, Fisher Paykel dishwasher, farm style sink all complimented with under-counter lighting. Space efficiency is apparent with the ample W/D closet, linen, and coat closets. Solatube illuminates great light. The vintage bathroom that only looks vintage is gorgeous. Redone by prior owners to evoke the era of the house. Ann Sacks hand painted tiles, period fixtures, basket weaved tiled floors with vintage stained glass reset into each medicine cabinet. Johnathan Adler light
MLS Listing Information
MLS #
CRPTP2303400
MLS Source
California Regional MLS
Interior Features
Bedrooms
Ground Floor Bedroom
Kitchen
Other
Appliances
Cooktop - Gas, Dishwasher, Garbage Disposal, Microwave, Other, Oven - Gas, Refrigerator, Dryer, Washer
Dining Room
Formal Dining Room
Fireplace
Gas Burning, Living Room
Laundry
In Closet, Other
Cooling
Central Forced Air
Heating
Forced Air, Gas
Exterior Features
Roof
Rolled/Hot Mop
Foundation
Raised
Pool
None
Style
Mediterranean
Parking, School, and Other Information
Garage/Parking
Garage, Off-Street Parking, Other, Garage: 2 Car(s)
Elementary District
San Diego Unified
High School District
San Diego Unified
HOA Fee
$0
Zoning
R-1:Single Fam-Res
Contact Information
Listing Agent
Julie Bourne
Ascent Property Management
License #: 01441103
Phone: (619) 729-4301
Co-Listing Agent
Penny Nathan
Ascent Property Management
License #: 01275714
Phone: –
Neighborhood: Around This Home
Neighborhood: Local Demographics
Market Trends Charts
1229 Golden Gate Dr is a Single Family Residence in San Diego, CA 92116. This 1,491 square foot property sits on a 4,886 Sq Ft Lot and features 3 bedrooms & 1 full and 1 partial bathrooms. It is currently priced at $1,525,000 and was built in 1927. This address can also be written as 1229 Golden Gate Dr, San Diego, CA 92116.
©2025 California Regional MLS. All rights reserved. All data, including all measurements and calculations of area, is obtained from various sources and has not been, and will not be, verified by broker or MLS. All information should be independently reviewed and verified for accuracy. Properties may or may not be listed by the office/agent presenting the information. Information provided is for personal, non-commercial use by the viewer and may not be redistributed without explicit authorization from California Regional MLS.
Presently MLSListings.com displays Active, Contingent, Pending, and Recently Sold listings. Recently Sold listings are properties which were sold within the last three years. After that period listings are no longer displayed in MLSListings.com. Pending listings are properties under contract and no longer available for sale. Contingent listings are properties where there is an accepted offer, and seller may be seeking back-up offers. Active listings are available for sale.
This listing information is up-to-date as of August 09, 2023. For the most current information, please contact Julie Bourne, (619) 729-4301
