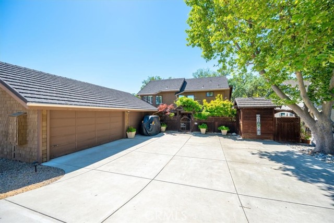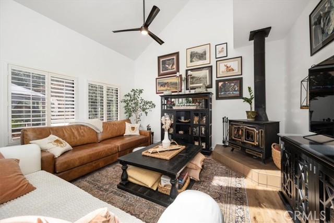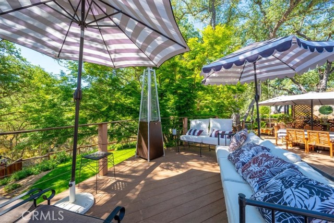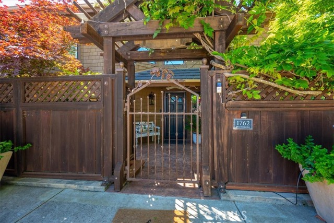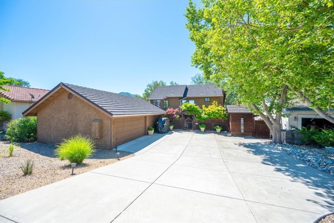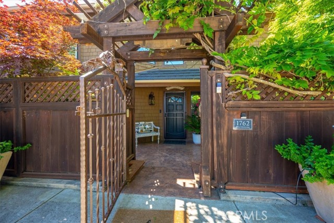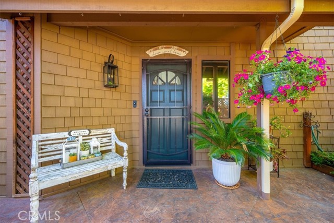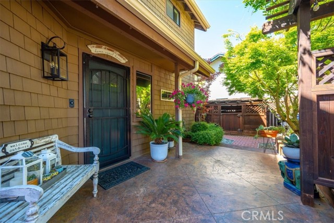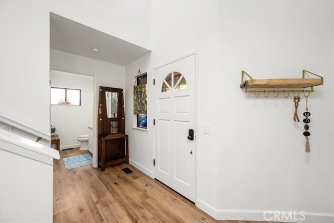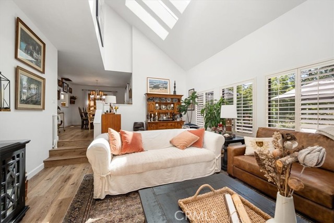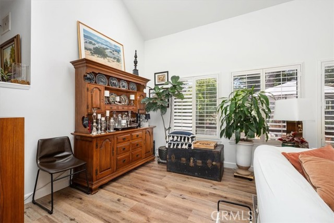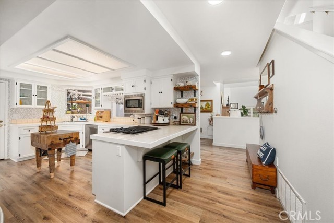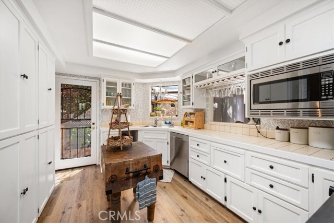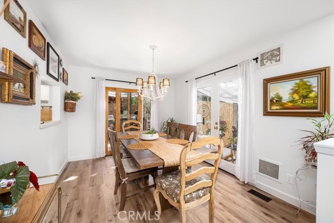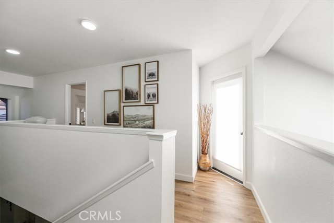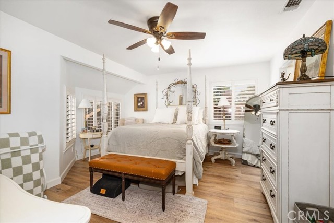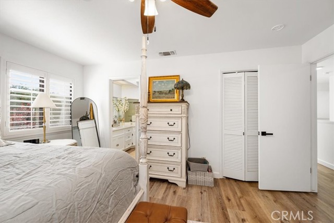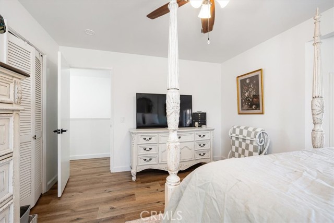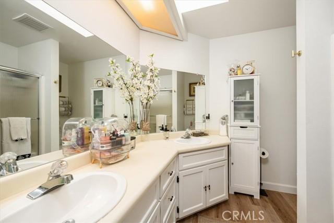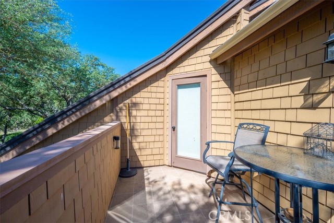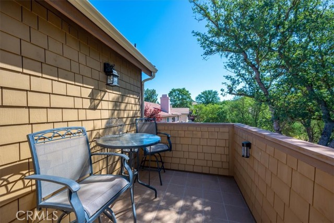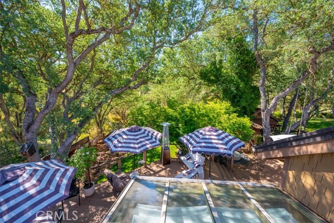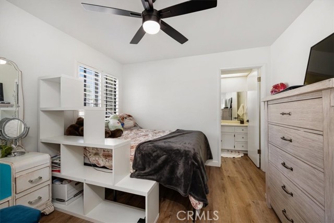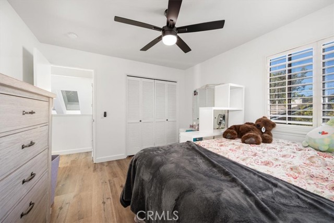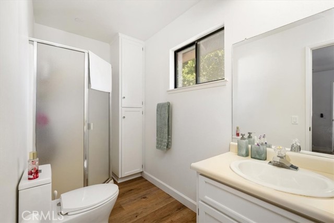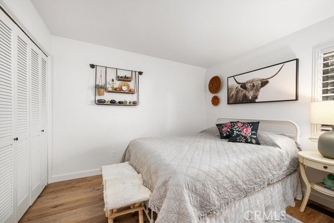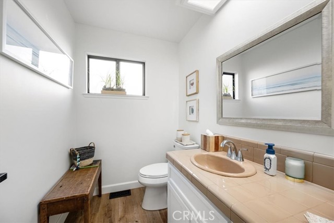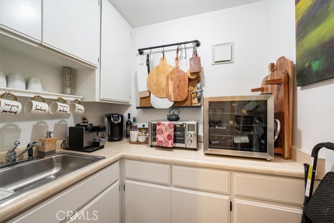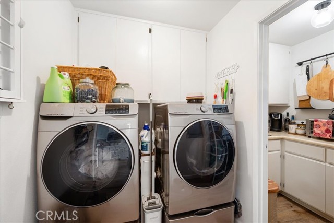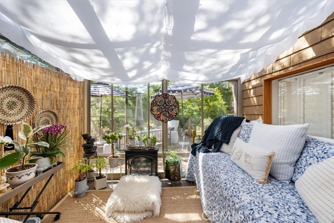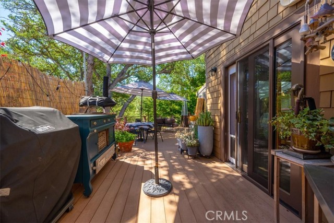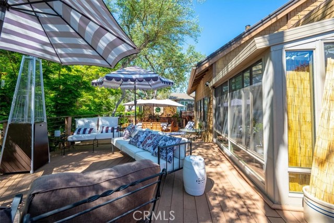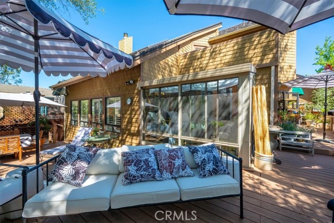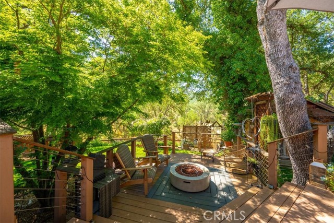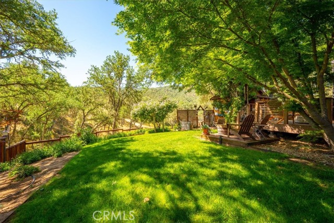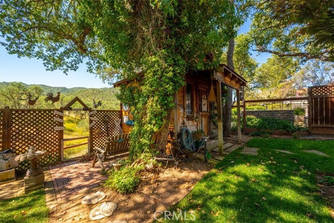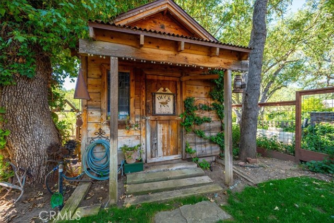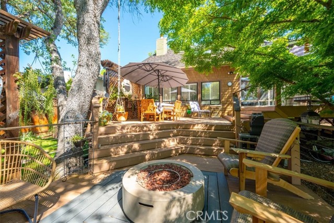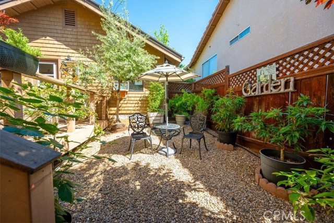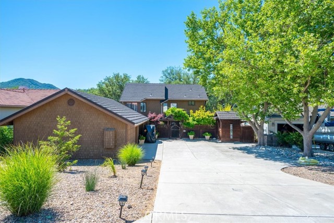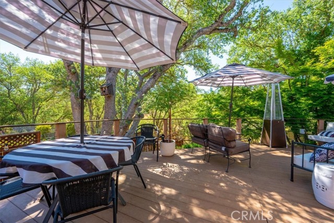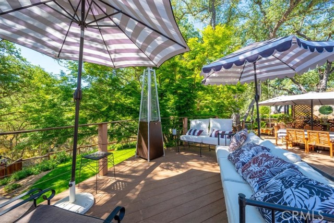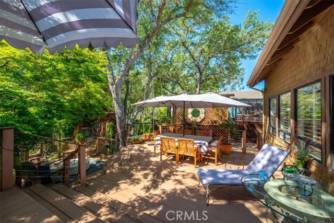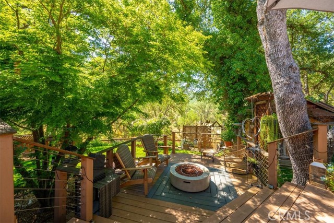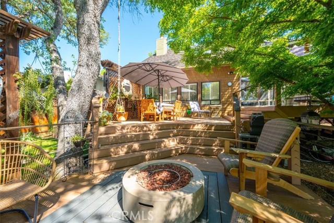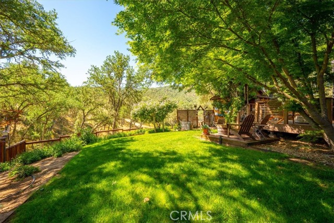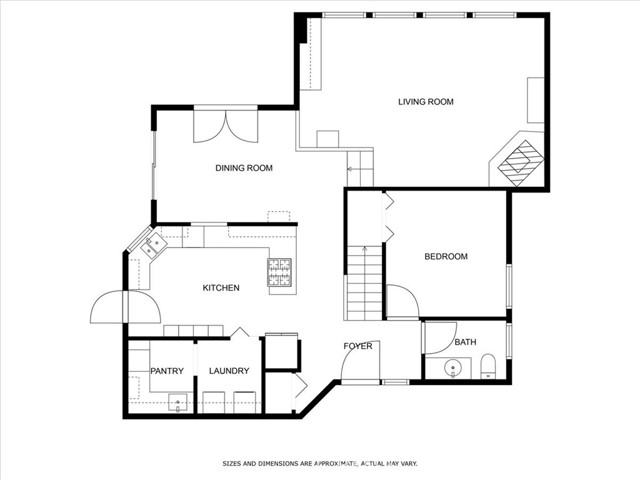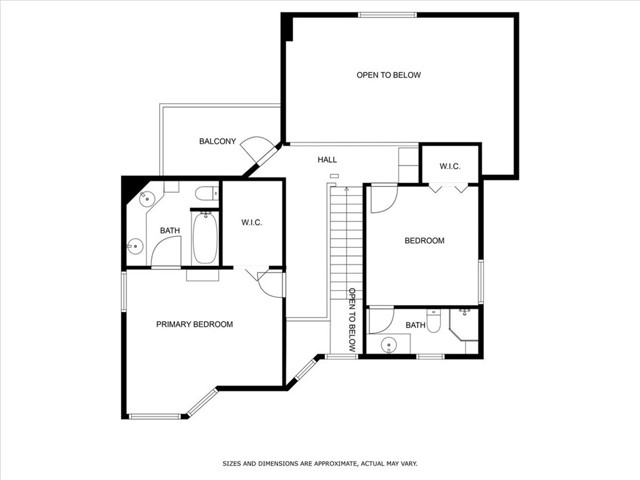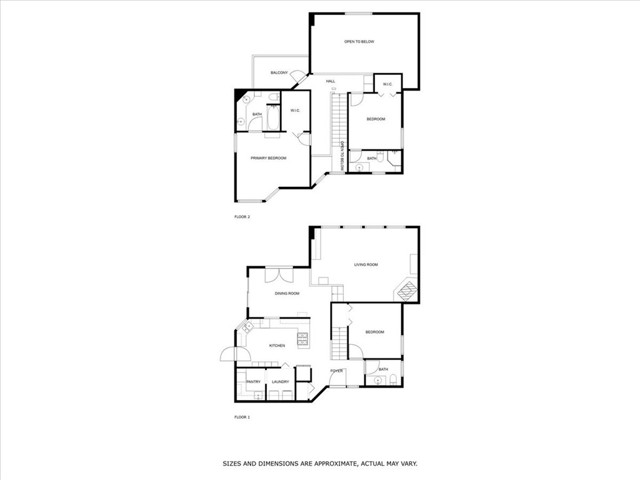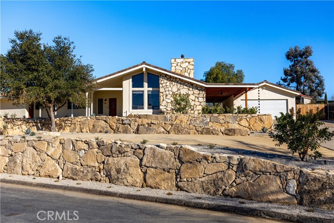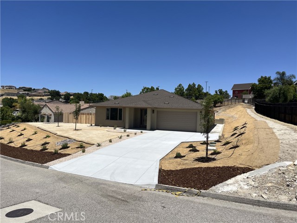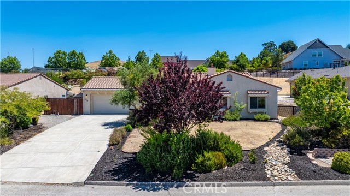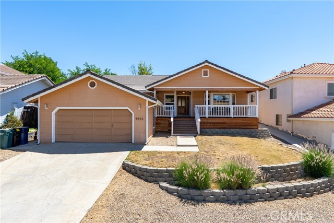1762 Southfork Pl, Paso Robles, CA 93446
$795,000 Mortgage Calculator Active Single Family Residence
Property Details
About this Property
Beautiful custom-built Cape Cod style home in Heritage Ranch. Features 1811 square feet with 3 bedrooms and 2 1/2 bat,3 car detached garage The combination of a spacious garage with built-in storage, workshops, and multiple outdoor buildings makes it incredibly versatile. The interior layout is equally impressive—cathedral ceilings, skylights, shutters and a wood-burning stove create such a cozy and inviting ambiance. The dining area has access to an awesome glass enclosed solarium room and the inviting deck. There's a bedroom downstairs and 1/2 bath, upstairs is a second guest suite with its own bathroom. The upstairs also has a loft area, balcony, and a large primary suite & bathroom. The loft and balcony add even more charm, with a view of the beautifully manicured exterior. It is a private retreat and a gardener's dream. With mature oak trees and a deck overlooking the greenbelt, imagine it being the perfect spot to relax and take in nature. Even the sheds are like something out of a picturesque getaway! Solar Hot Water heater. Heritage Ranch offers so many wonderful amenities, Equestrian Center, Swimming Pools, Pickle Ball Courts, Tennis Courts, Biking, Hiking & Horseback Trails, Private Marina, Boat Launching, Playgrounds, Library, Fire Department, Restaurants, Grocer
Your path to home ownership starts here. Let us help you calculate your monthly costs.
MLS Listing Information
MLS #
CRPI25108058
MLS Source
California Regional MLS
Days on Site
66
Interior Features
Bedrooms
Primary Suite/Retreat, Other
Kitchen
Other, Pantry
Appliances
Dishwasher, Garbage Disposal, Other
Dining Room
Breakfast Bar, Formal Dining Room
Fireplace
Wood Burning
Laundry
In Laundry Room, Other
Cooling
Central Forced Air
Heating
Central Forced Air, Propane, Stove - Wood
Exterior Features
Pool
Community Facility, Fenced, In Ground
Parking, School, and Other Information
Garage/Parking
Garage, Other, Storage - RV, Garage: 3 Car(s)
Elementary District
Paso Robles Joint Unified
High School District
Paso Robles Joint Unified
Water
Private
HOA Fee
$150
HOA Fee Frequency
Monthly
Complex Amenities
Barbecue Area, Boat Dock, Community Pool, Other, Picnic Area, Playground
Zoning
RSF
School Ratings
Nearby Schools
| Schools | Type | Grades | Distance | Rating |
|---|---|---|---|---|
| Cappy Culver Elementary School | public | K-8 | 1.83 mi |
Neighborhood: Around This Home
Neighborhood: Local Demographics
Nearby Homes for Sale
1762 Southfork Pl is a Single Family Residence in Paso Robles, CA 93446. This 1,811 square foot property sits on a 0.286 Acres Lot and features 3 bedrooms & 2 full and 1 partial bathrooms. It is currently priced at $795,000 and was built in 1984. This address can also be written as 1762 Southfork Pl, Paso Robles, CA 93446.
©2025 California Regional MLS. All rights reserved. All data, including all measurements and calculations of area, is obtained from various sources and has not been, and will not be, verified by broker or MLS. All information should be independently reviewed and verified for accuracy. Properties may or may not be listed by the office/agent presenting the information. Information provided is for personal, non-commercial use by the viewer and may not be redistributed without explicit authorization from California Regional MLS.
Presently MLSListings.com displays Active, Contingent, Pending, and Recently Sold listings. Recently Sold listings are properties which were sold within the last three years. After that period listings are no longer displayed in MLSListings.com. Pending listings are properties under contract and no longer available for sale. Contingent listings are properties where there is an accepted offer, and seller may be seeking back-up offers. Active listings are available for sale.
This listing information is up-to-date as of June 09, 2025. For the most current information, please contact Traci Garza, (805) 773-5100
