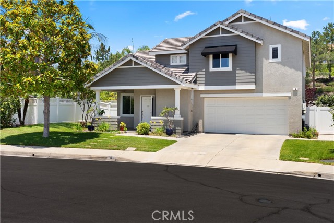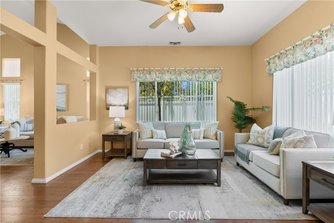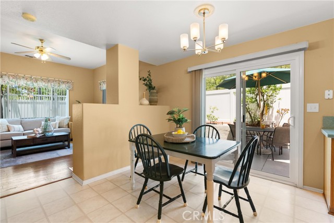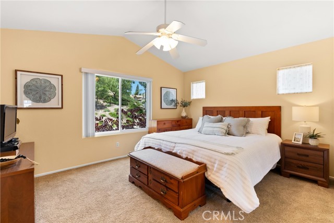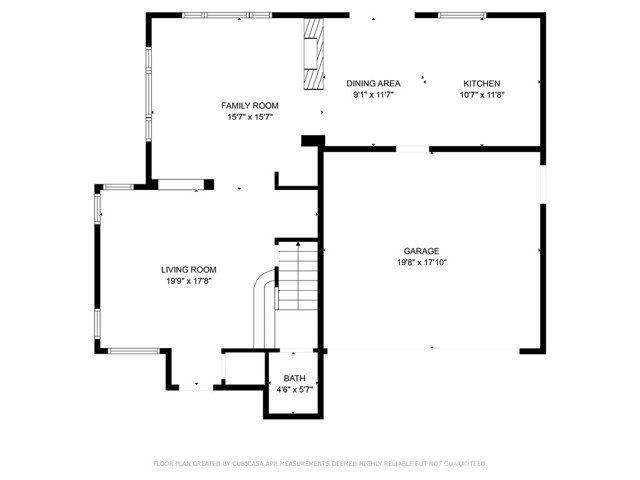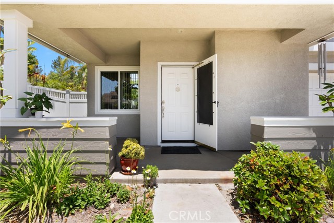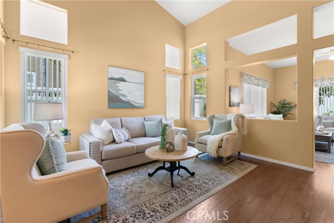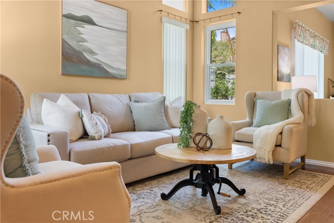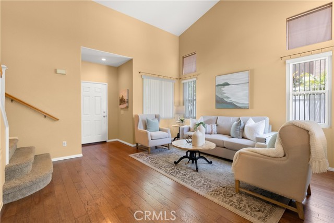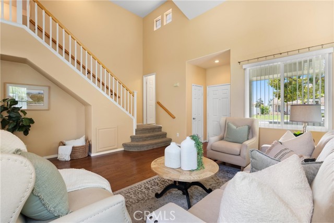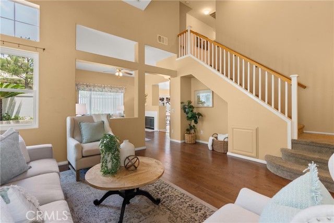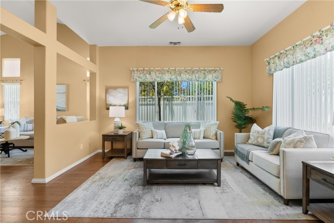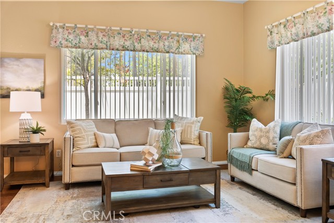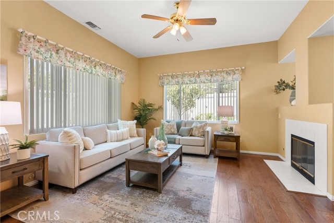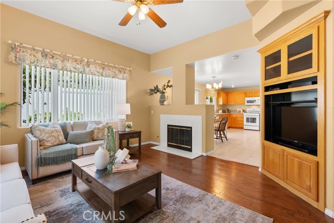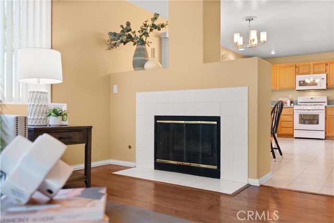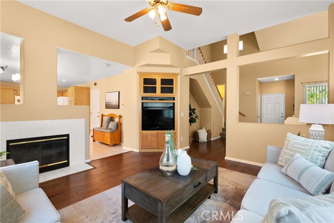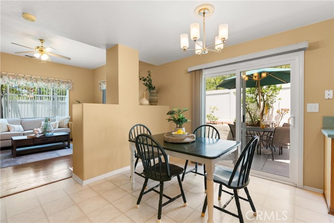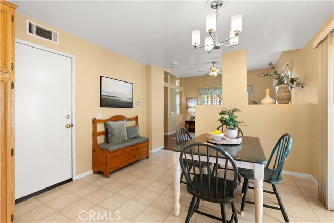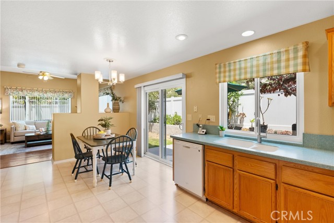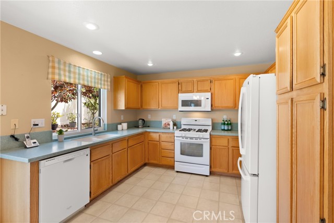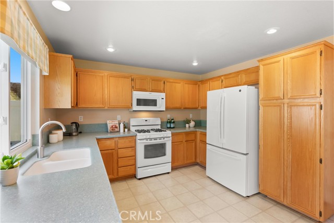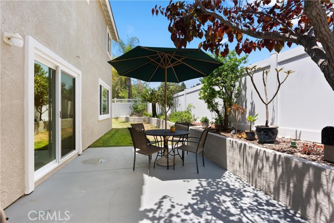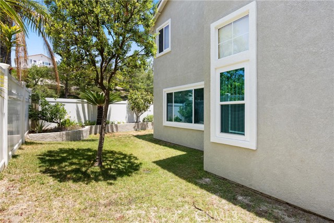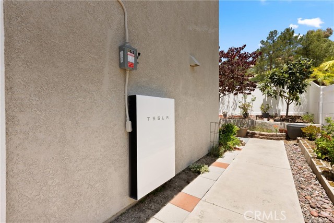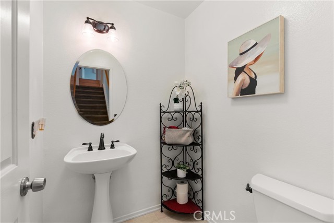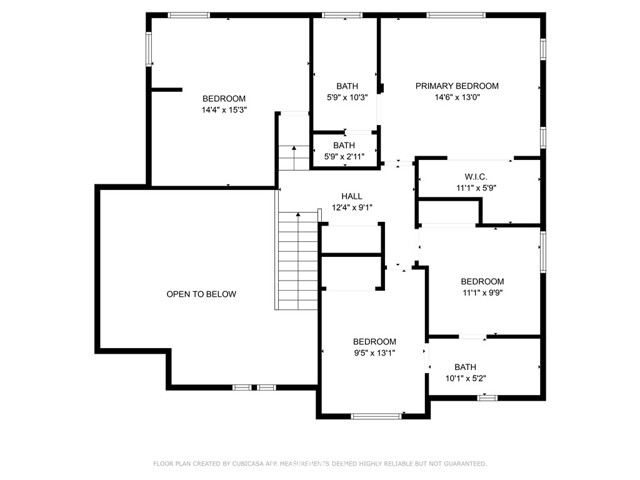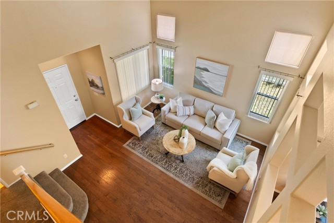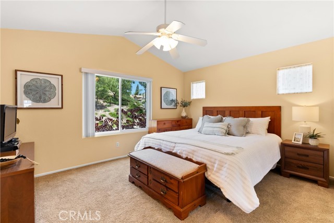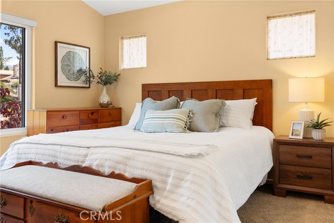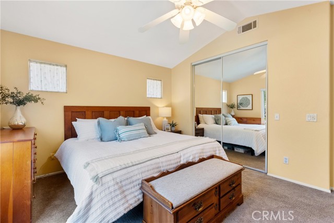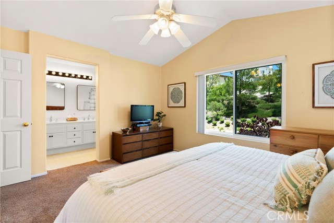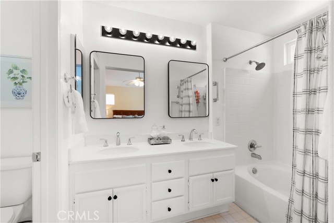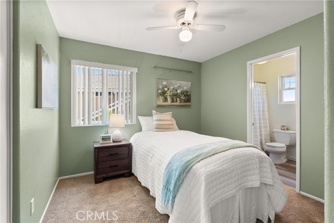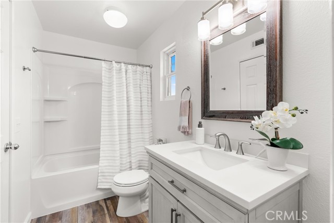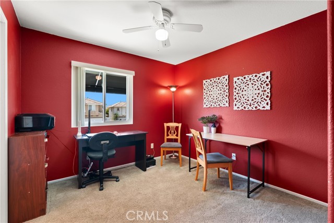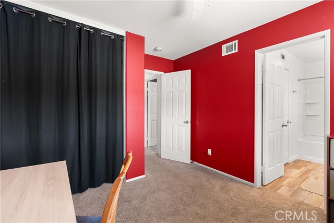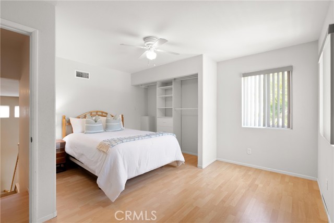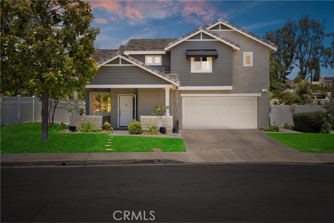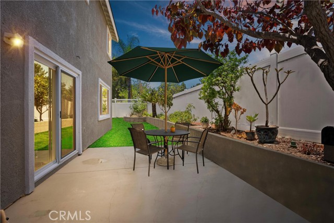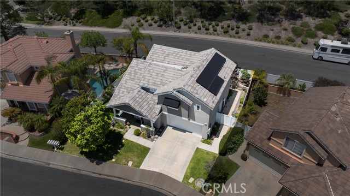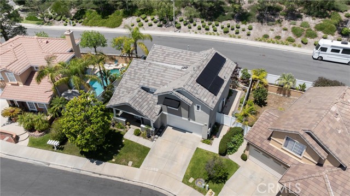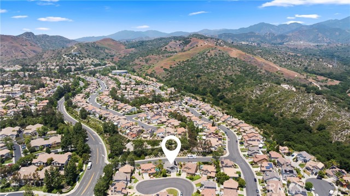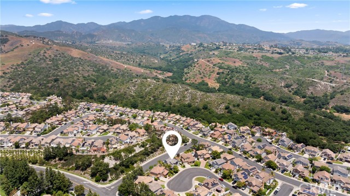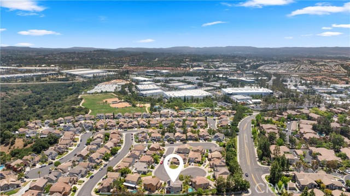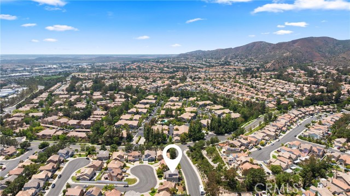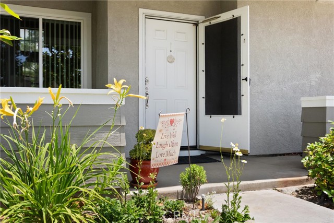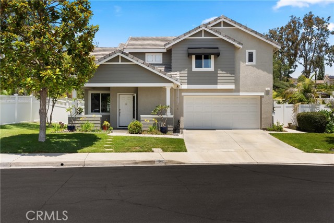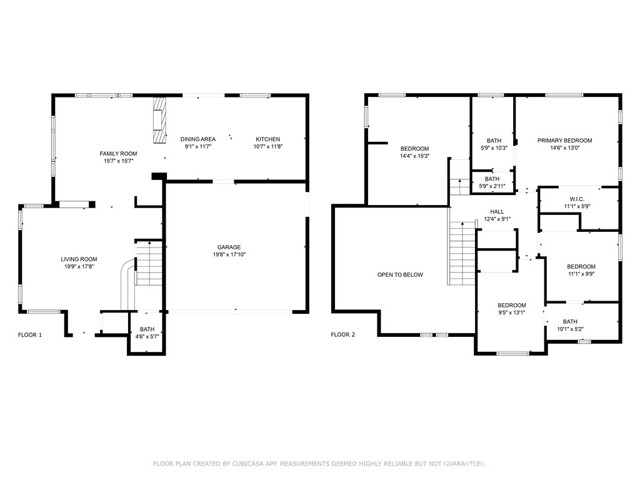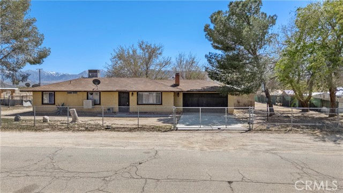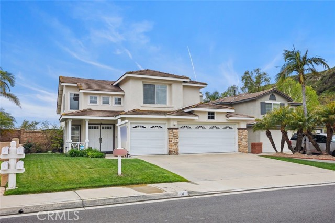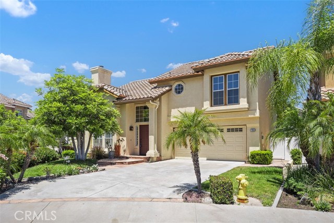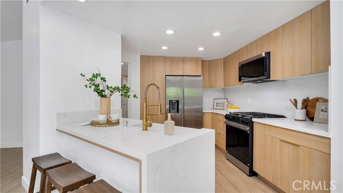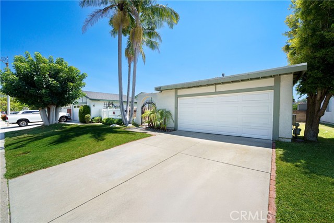8 Chatri Cir, Lake Forest, CA 92610
$1,100,000 Mortgage Calculator Contingent Single Family Residence
Property Details
About this Property
This charming two-story home is located in the desirable community of Foothill Ranch and is a move-in ready property with a perfect blend of modern upgrades, functional spaces, and a relaxing atmosphere. Step inside to find a spacious living room with vaulted ceilings and plenty of natural light. The hardwood flooring flows seamlessly into the family room, and custom vertical blinds provide style and privacy. The open layout extends to the welcoming family room, which boasts great backyard views, offers the perfect spot to unwind or entertain and a tile-surround gas fireplace adds warmth and character to the room. The kitchen features durable solid surface, Corian-like countertops (non-porous and repairable) and a lovely garden view. The adjacent dining area flows seamlessly from the kitchen, making it easy to imagine hosting family and friends. Step outside to your private backyard and enjoy dining al fresco in the north-facing yard, ensuring it stays cooler and more comfortable. This home also includes a convenient downstairs half-bathroom. Upstairs, you’ll find all four bedrooms, including the spacious primary suite. The primary bedroom features vaulted ceilings, custom blinds, and a ceiling fan with a light. The ensuite bathroom boasts dual sinks, a large oval soaking tub wit
Your path to home ownership starts here. Let us help you calculate your monthly costs.
MLS Listing Information
MLS #
CROC25130297
MLS Source
California Regional MLS
Interior Features
Bedrooms
Primary Suite/Retreat, Other
Bathrooms
Jack and Jill
Kitchen
Other, Pantry
Appliances
Dishwasher, Garbage Disposal, Hood Over Range, Microwave, Other, Oven - Electric, Oven Range - Gas
Dining Room
In Kitchen
Family Room
Other, Separate Family Room
Fireplace
Family Room, Gas Burning, Gas Starter
Flooring
Laminate
Laundry
Hookup - Gas Dryer, In Garage
Cooling
Central Forced Air, Central Forced Air - Electric, Whole House Fan
Heating
Central Forced Air, Gas
Exterior Features
Roof
Concrete, Tile
Foundation
Slab
Pool
Community Facility, In Ground, Spa - Community Facility
Parking, School, and Other Information
Garage/Parking
Garage, Gate/Door Opener, Other, Side By Side, Garage: 2 Car(s)
Elementary District
Saddleback Valley Unified
High School District
Saddleback Valley Unified
HOA Fee
$110
HOA Fee Frequency
Monthly
Complex Amenities
Barbecue Area, Community Pool, Picnic Area, Playground
School Ratings
Nearby Schools
| Schools | Type | Grades | Distance | Rating |
|---|---|---|---|---|
| Foothill Ranch Elementary School | public | K-6 | 0.67 mi | |
| Portola Hills Elementary School | public | K-6 | 1.08 mi | |
| Trabuco Hills High School | public | 9-12 | 1.93 mi | |
| Del Lago Elementary School | public | K-6 | 2.34 mi | |
| Melinda Heights Elementary School | public | K-6 | 2.61 mi | |
| Lake Forest Elementary School | public | K-6 | 2.80 mi | |
| Loma Ridge | public | K-6 | 3.23 mi | |
| Rancho Canada Elementary School | public | K-6 | 3.50 mi | |
| Portola Springs Elementary | public | K-6 | 3.65 mi | |
| La Madera Elementary School | public | K-6 | 3.70 mi | |
| El Toro High School | public | 9-12 | 3.75 mi | |
| Trabuco Elementary School | public | K-6 | 3.80 mi | |
| Glen Yermo Elementary School | public | K-6 | 3.81 mi | |
| Cadence Park | public | K-8 | 4.14 mi | |
| Santiago Elementary School | public | K-6 | 4.22 mi | |
| Serrano Intermediate School | public | 7-8 | 4.27 mi | |
| Rancho Santa Margarita Intermediate School | public | 7-8 | 4.40 mi | |
| Cielo Vista Elementary School | public | K-6 | 4.44 mi | |
| Trabuco Mesa Elementary School | public | K-6 | 4.49 mi | |
| Arroyo Vista Middle School | public | 6-8 | 4.50 mi |
Neighborhood: Around This Home
Neighborhood: Local Demographics
Nearby Homes for Sale
8 Chatri Cir is a Single Family Residence in Lake Forest, CA 92610. This 1,755 square foot property sits on a 4,209 Sq Ft Lot and features 4 bedrooms & 2 full and 1 partial bathrooms. It is currently priced at $1,100,000 and was built in 1996. This address can also be written as 8 Chatri Cir, Lake Forest, CA 92610.
©2025 California Regional MLS. All rights reserved. All data, including all measurements and calculations of area, is obtained from various sources and has not been, and will not be, verified by broker or MLS. All information should be independently reviewed and verified for accuracy. Properties may or may not be listed by the office/agent presenting the information. Information provided is for personal, non-commercial use by the viewer and may not be redistributed without explicit authorization from California Regional MLS.
Presently MLSListings.com displays Active, Contingent, Pending, and Recently Sold listings. Recently Sold listings are properties which were sold within the last three years. After that period listings are no longer displayed in MLSListings.com. Pending listings are properties under contract and no longer available for sale. Contingent listings are properties where there is an accepted offer, and seller may be seeking back-up offers. Active listings are available for sale.
This listing information is up-to-date as of June 20, 2025. For the most current information, please contact Robert Van Der Goes, (714) 305-2050

