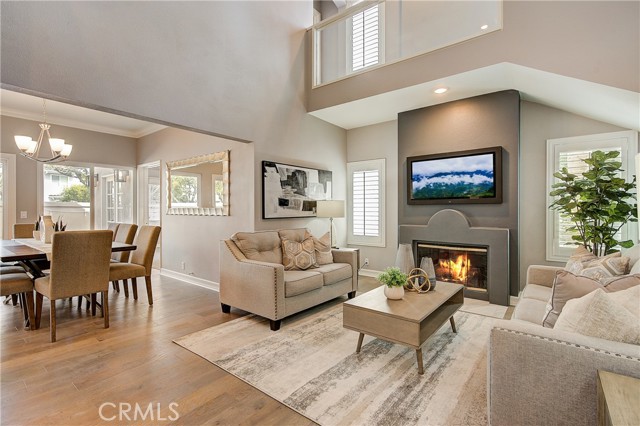20 Del Azul, Irvine, CA 92614
$1,815,000 Mortgage Calculator Sold on Oct 23, 2023 Single Family Residence
Property Details
About this Property
Exceptional living awaits in this completely remodeled and meticulously upgraded 5-bedroom, 4 bathroom residence, nestled in the highly sought after West Park Enclave of Borgatto. This stunning abode boasts a unique and thoughtfully designed floor plan, featuring not one, not two, but three luxurious primary sized suites alongside two additional bedrooms adorned with a stylish Jack-n-Jill bathroom. As you enter, be captivated by the rich wood flooring that graces the downstairs, perfectly complementing the plush carpets in each of the bedrooms. Every bathroom has undergone a transformation, resulting in spaces of unparalleled sophistication. The entire interior has designer paint, providing the home with a sense of freshness and light. The well appointed kitchen beckons with it’s pristine granite countertops, crisp white shaker cabinets, and stainless steel appliances. Recessed lighting bathes the space in a warm, inviting glow, while a charming breakfast nook offers the ideal spot to savor morning coffee. The first floor suite complete with an attached bath, serves as a versatile space that can be seamlessly utilized as a fifth bedroom, a den, or even the much needed home office. The living room with a welcoming fireplace and soaring vaulted ceilings, cr
MLS Listing Information
MLS #
CROC23174926
MLS Source
California Regional MLS
Interior Features
Bedrooms
Ground Floor Bedroom, Primary Suite/Retreat, Primary Suite/Retreat - 2+
Kitchen
Exhaust Fan, Other
Appliances
Dishwasher, Exhaust Fan, Freezer, Garbage Disposal, Ice Maker, Microwave, Other, Oven - Gas, Oven Range - Gas, Refrigerator
Dining Room
Formal Dining Room, Other
Family Room
Other
Fireplace
Family Room, Gas Burning, Gas Starter
Flooring
Laminate
Laundry
In Closet, Other
Cooling
Ceiling Fan, Central Forced Air, Central Forced Air - Electric
Heating
Central Forced Air, Gas
Exterior Features
Roof
Tile, Clay
Foundation
Slab
Pool
Community Facility, Heated, Spa - Community Facility
Style
Traditional
Parking, School, and Other Information
Garage/Parking
Attached Garage, Garage, Gate/Door Opener, Off-Street Parking, Other, Garage: 2 Car(s)
Elementary District
Irvine Unified
High School District
Irvine Unified
HOA Fee
$49
HOA Fee Frequency
Monthly
Complex Amenities
Barbecue Area, Community Pool, Picnic Area, Playground
Neighborhood: Around This Home
Neighborhood: Local Demographics
Market Trends Charts
20 Del Azul is a Single Family Residence in Irvine, CA 92614. This 2,438 square foot property sits on a 4,000 Sq Ft Lot and features 5 bedrooms & 4 full and 1 partial bathrooms. It is currently priced at $1,815,000 and was built in 1988. This address can also be written as 20 Del Azul, Irvine, CA 92614.
©2025 California Regional MLS. All rights reserved. All data, including all measurements and calculations of area, is obtained from various sources and has not been, and will not be, verified by broker or MLS. All information should be independently reviewed and verified for accuracy. Properties may or may not be listed by the office/agent presenting the information. Information provided is for personal, non-commercial use by the viewer and may not be redistributed without explicit authorization from California Regional MLS.
Presently MLSListings.com displays Active, Contingent, Pending, and Recently Sold listings. Recently Sold listings are properties which were sold within the last three years. After that period listings are no longer displayed in MLSListings.com. Pending listings are properties under contract and no longer available for sale. Contingent listings are properties where there is an accepted offer, and seller may be seeking back-up offers. Active listings are available for sale.
This listing information is up-to-date as of October 24, 2023. For the most current information, please contact Maryam Amiri
