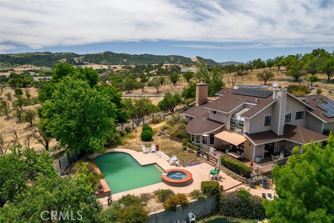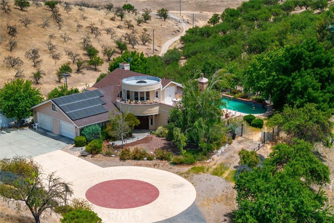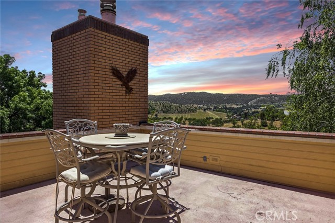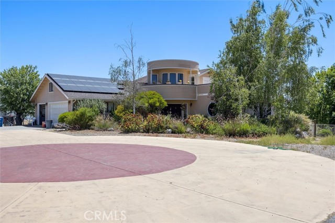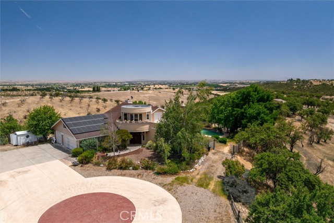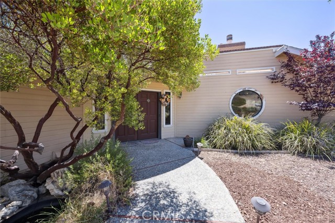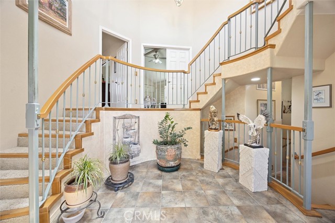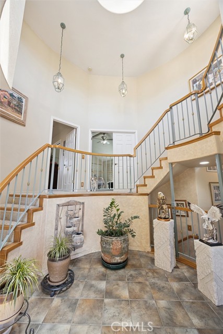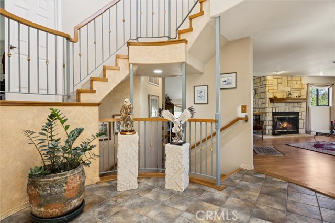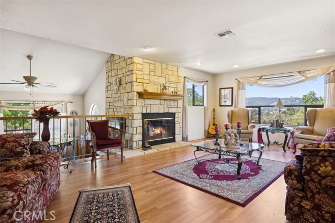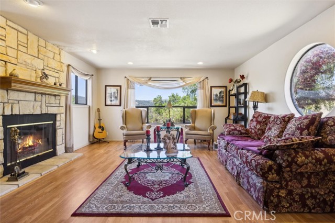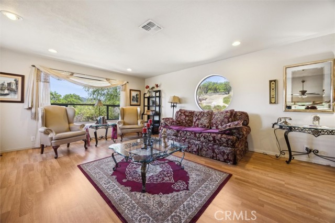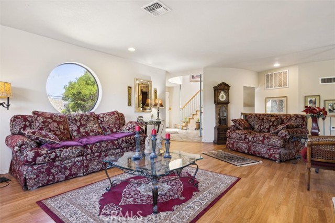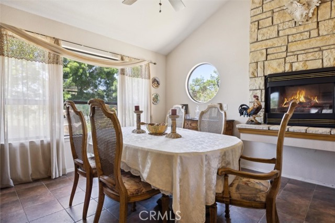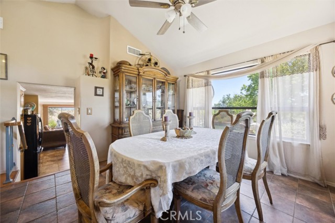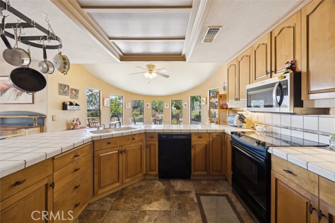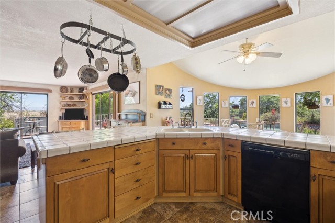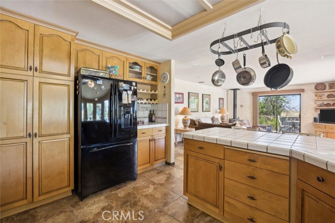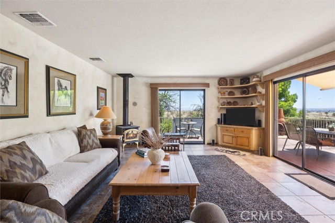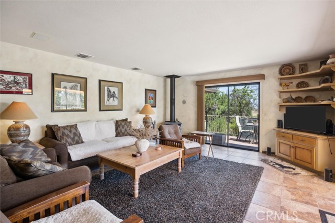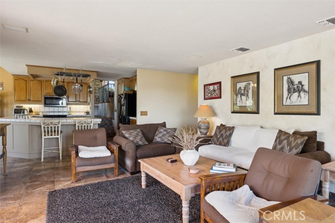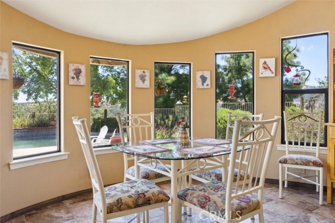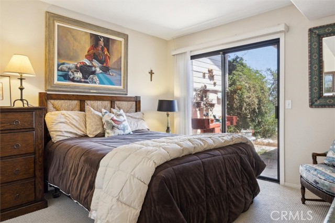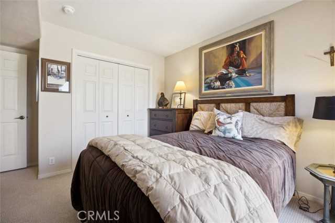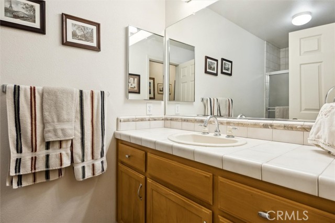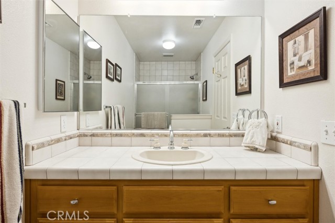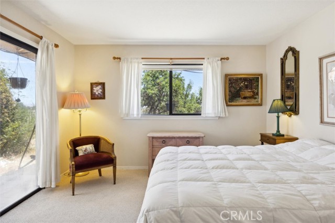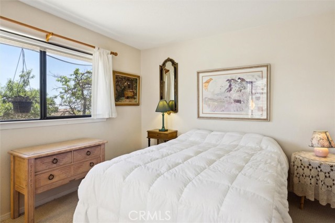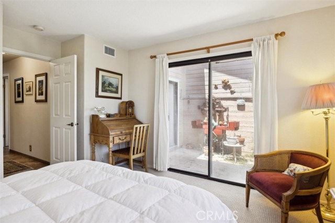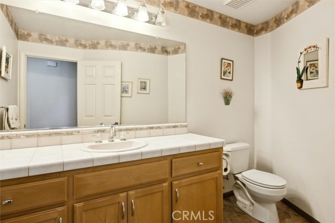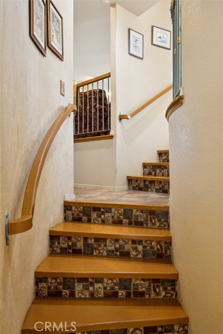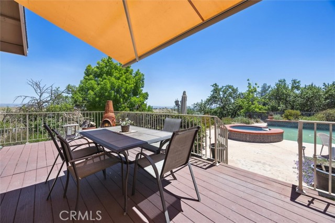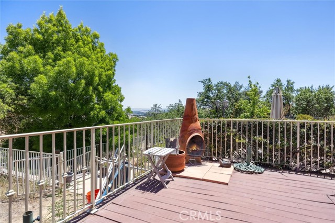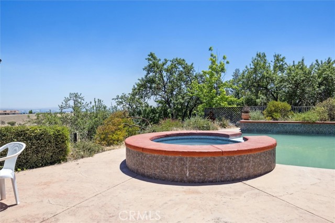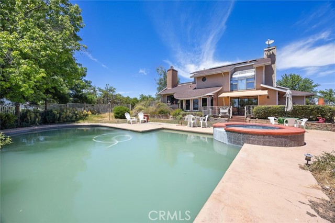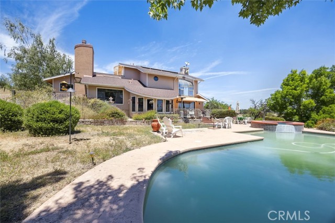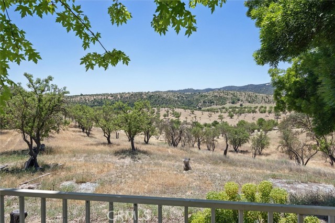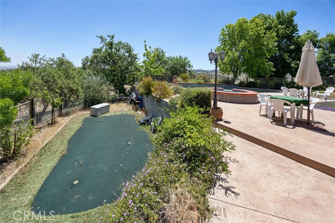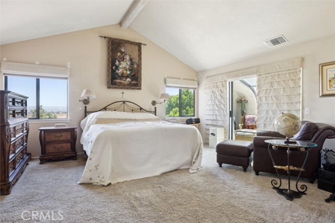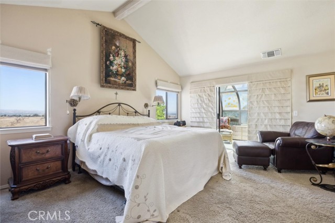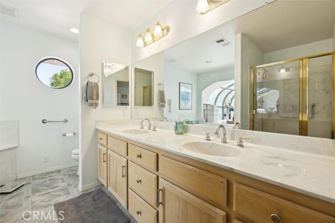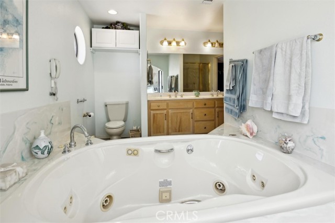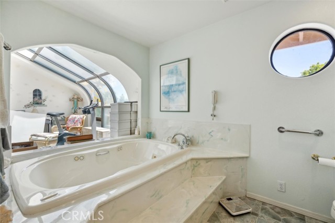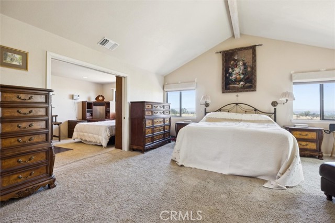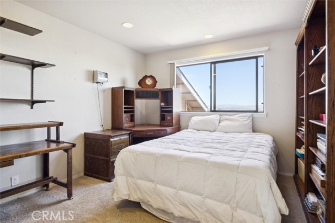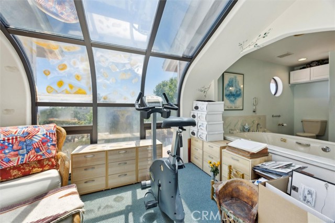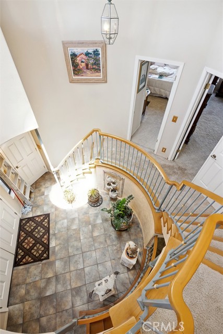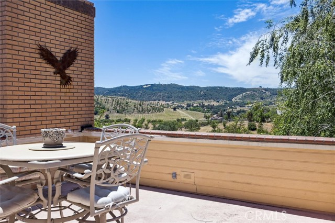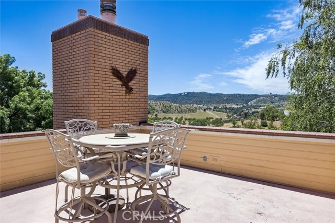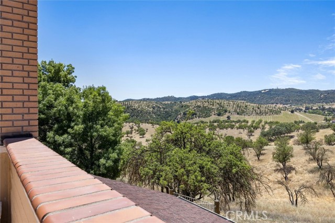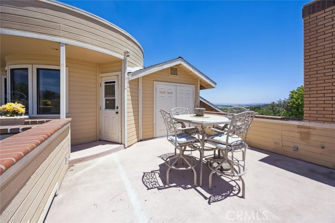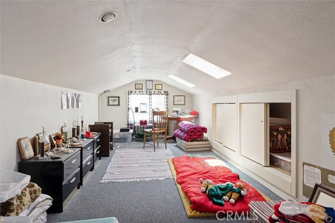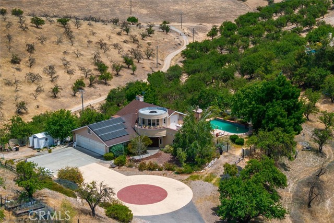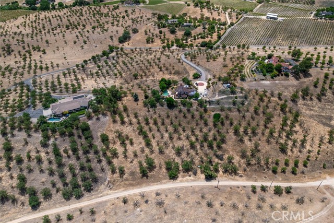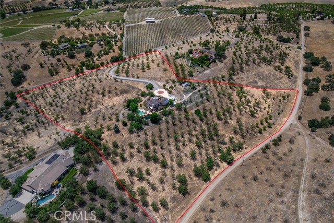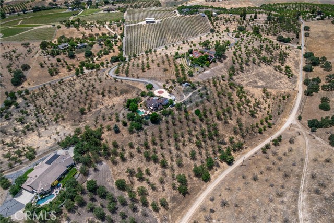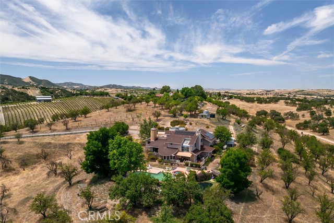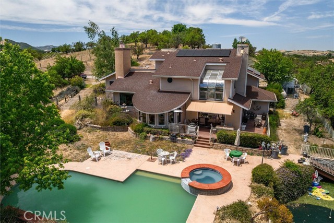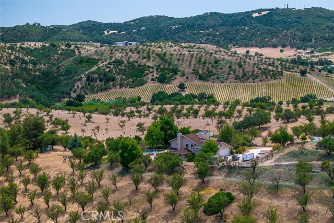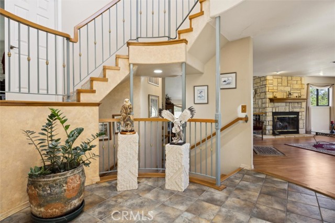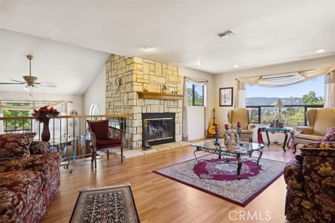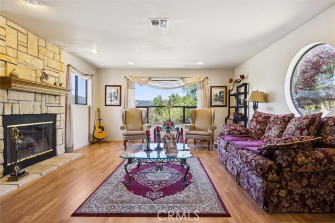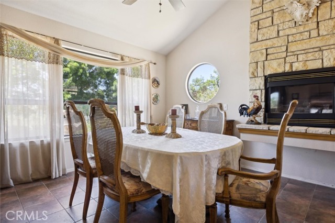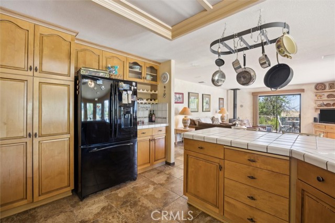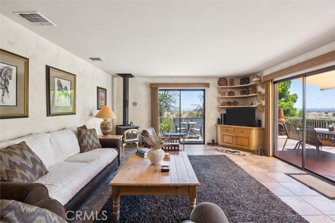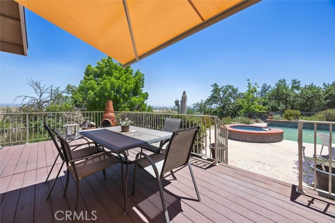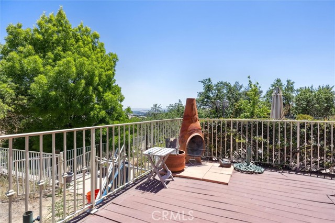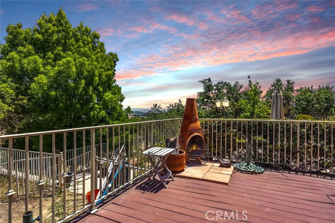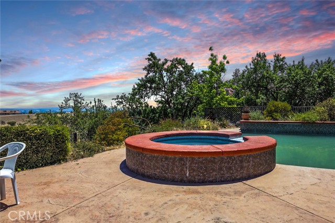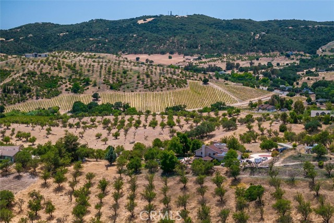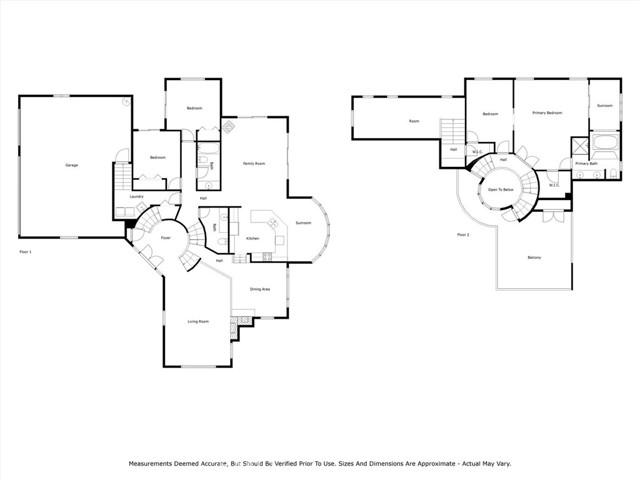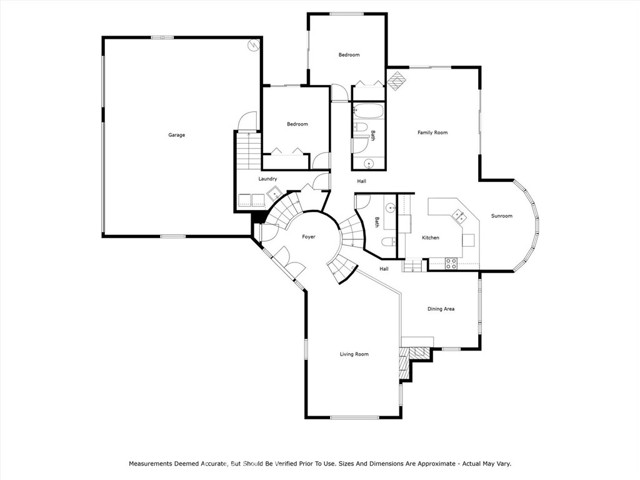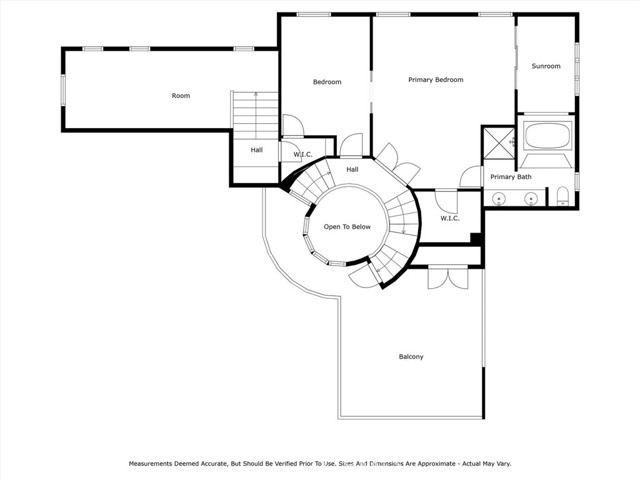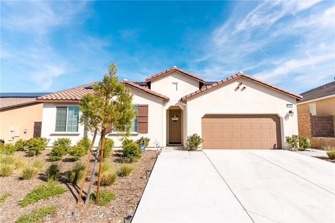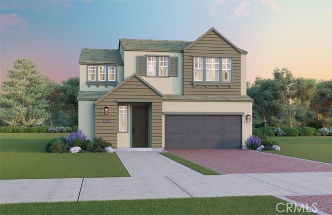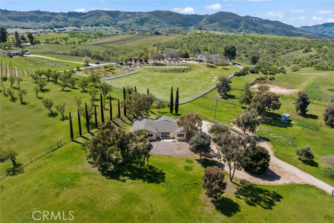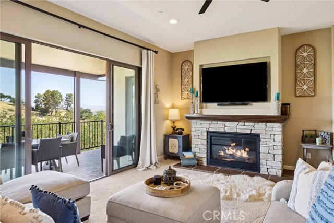4720 Blue Sage Rd, Paso Robles, CA 93446
$1,490,000 Mortgage Calculator Active Single Family Residence
Property Details
About this Property
Westside Wine Country Retreat – Nearly 13 Acres of Potential and Beauty. Welcome to your dream estate in the heart of wine country! Nestled on nearly 13 acres of gently rolling hills and surrounded by world-renowned vineyards and wineries, this Westside gem offers the perfect blend of serenity, space, and opportunity. With breathtaking views of the surrounding vineyards and countryside from almost every window, this property is a true escape. Step inside the grand entrance and you’ll find a formal living room and dining room with a cozy fireplace. Downstairs you'll find an open-concept living space that flows seamlessly from the kitchen, dining area, and main living room — all overlooking the pool and relaxing hot tub, perfect for enjoying California sunsets with a glass of local wine. This spacious home features 2 bedrooms and 2 bathrooms downstairs, ideal for family or guests while enjoying the privacy of your upstairs primary suite to take in the stunning views along with a third guest bedroom or ideal for an office or nursery. There's also a secret, bonus loft room above the 3-car garage — perfect as a game room or art studio. There's plenty of room to park your motorhome, boat, or other toys with a large driveway and turn around area. With just a bit of TLC, the right buy
Your path to home ownership starts here. Let us help you calculate your monthly costs.
MLS Listing Information
MLS #
CRNS25116462
MLS Source
California Regional MLS
Days on Site
22
Interior Features
Bedrooms
Primary Suite/Retreat
Appliances
Dishwasher, Microwave, Oven Range - Electric
Dining Room
Breakfast Bar, Breakfast Nook, Formal Dining Room
Fireplace
Living Room
Laundry
In Laundry Room
Cooling
Central Forced Air
Heating
Forced Air
Exterior Features
Pool
In Ground, Pool - Yes, Spa - Private
Parking, School, and Other Information
Garage/Parking
Garage, Other, Garage: 3 Car(s)
Elementary District
Paso Robles Joint Unified
High School District
Paso Robles Joint Unified
Sewer
Septic Tank
Water
Well
HOA Fee
$0
Zoning
AG
School Ratings
Nearby Schools
| Schools | Type | Grades | Distance | Rating |
|---|---|---|---|---|
| Georgia Brown Elementary School | public | K-5 | 1.98 mi | |
| Paso Robles Community | public | 7,8,9,10,11 | 2.41 mi | N/A |
| Paso Robles Independent Study Center | public | K-8 | 2.59 mi | |
| George H. Flamson Middle School | public | 6-8 | 2.59 mi | |
| Kermit King Elementary School | public | K-5 | 2.80 mi | |
| Bauer/Speck Elementary School | public | K-5 | 3.07 mi | |
| Daniel Lewis Middle School | public | 6-8 | 4.28 mi | |
| Paso Robles High School | public | 9-12 | 4.56 mi | |
| Independence High School | public | 9-12 | 4.75 mi | |
| Liberty High (Continuation) School | public | 10-12 | 4.78 mi | |
| Pat Butler Elementary School | public | K-5 | 4.98 mi | |
| Winifred Pifer Elementary School | public | K-5 | 5.00 mi |
Neighborhood: Around This Home
Neighborhood: Local Demographics
Nearby Homes for Sale
4720 Blue Sage Rd is a Single Family Residence in Paso Robles, CA 93446. This 3,055 square foot property sits on a 12.8 Acres Lot and features 4 bedrooms & 3 full bathrooms. It is currently priced at $1,490,000 and was built in 1996. This address can also be written as 4720 Blue Sage Rd, Paso Robles, CA 93446.
©2025 California Regional MLS. All rights reserved. All data, including all measurements and calculations of area, is obtained from various sources and has not been, and will not be, verified by broker or MLS. All information should be independently reviewed and verified for accuracy. Properties may or may not be listed by the office/agent presenting the information. Information provided is for personal, non-commercial use by the viewer and may not be redistributed without explicit authorization from California Regional MLS.
Presently MLSListings.com displays Active, Contingent, Pending, and Recently Sold listings. Recently Sold listings are properties which were sold within the last three years. After that period listings are no longer displayed in MLSListings.com. Pending listings are properties under contract and no longer available for sale. Contingent listings are properties where there is an accepted offer, and seller may be seeking back-up offers. Active listings are available for sale.
This listing information is up-to-date as of June 11, 2025. For the most current information, please contact Nicolette Harley, (805) 239-2390
