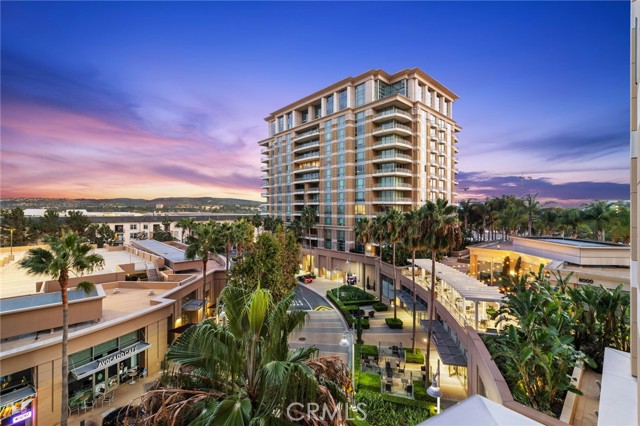Property Details
About this Property
Elevate your lifestyle and enjoy stunning panoramic views of the wildlife sanctuary from this 6th floor home at luxurious The Plaza-Irvine. This meticulously remodeled 1-bedroom, 1 ½ bath condominium offers 1188 square feet of elegant living space, ensuring you experience the pinnacle of comfort and style. As you step inside, you'll be immediately captivated by the open floorplan and the abundance of natural light streaming through the floor-to-ceiling windows, framing panoramic views that are simply to die for. Gaze out upon the serene beauty of the San Juaquin Wildlife Sanctuary, the majestic Saddleback Mountain, and the glistening Newport Coast, all from the comfort of your own home. The interior has been thoughtfully upgraded with Provenza wide-plank white oak wood flooring and pristine quartzite countertops that elevate the living experience. The kitchen boasts top-of-the-line Viking appliances, perfect for culinary enthusiasts. An oversized private enclosed storage unit, measuring a generous 12 feet in height by 9 feet deep and 12 feet wide, is directly attached to your parking spaces, providing ample space for your belongings. For those working from home, a dedicated office space offers the ideal environment for productivity. The secure en
MLS Listing Information
MLS #
CRNP23177698
MLS Source
California Regional MLS
Interior Features
Bedrooms
Dressing Area, Ground Floor Bedroom, Primary Suite/Retreat
Kitchen
Exhaust Fan, Other
Appliances
Dishwasher, Exhaust Fan, Garbage Disposal, Hood Over Range, Microwave, Other, Oven - Gas, Oven - Self Cleaning, Oven Range - Built-In, Refrigerator, Washer
Dining Room
Breakfast Bar, Dining Area in Living Room, In Kitchen, Other
Fireplace
Electric, Family Room, Gas Starter, Other Location
Laundry
In Closet, Other, Stacked Only
Cooling
Central Forced Air
Heating
Central Forced Air, Forced Air, Heat Pump
Exterior Features
Roof
Other
Foundation
Pillar/Post/Pier
Pool
Community Facility, Heated, Heated - Electricity, In Ground, Spa - Community Facility, Sport
Style
Contemporary
Parking, School, and Other Information
Garage/Parking
Assigned Spaces, Common Parking Area, Covered Parking, Garage, Gate/Door Opener, Other, Parking Area, Parking Space(s), Private / Exclusive, Storage - RV, Garage: 2 Car(s)
Elementary District
Santa Ana Unified
High School District
Santa Ana Unified
Water
Other
HOA Fee
$1229
HOA Fee Frequency
Monthly
Complex Amenities
Additional Storage, Barbecue Area, Billiard Room, Cable / Satellite TV, Club House, Community Pool, Conference Facilities, Game Room, Gym / Exercise Facility, Other
Neighborhood: Around This Home
Neighborhood: Local Demographics
Market Trends Charts
5065 Scholarship is a Condominium in Irvine, CA 92612. This 1,188 square foot property sits on a 0 Sq Ft Lot and features 1 bedrooms & 1 full and 1 partial bathrooms. It is currently priced at $1,200,000 and was built in 2007. This address can also be written as 5065 Scholarship, Irvine, CA 92612.
©2025 California Regional MLS. All rights reserved. All data, including all measurements and calculations of area, is obtained from various sources and has not been, and will not be, verified by broker or MLS. All information should be independently reviewed and verified for accuracy. Properties may or may not be listed by the office/agent presenting the information. Information provided is for personal, non-commercial use by the viewer and may not be redistributed without explicit authorization from California Regional MLS.
Presently MLSListings.com displays Active, Contingent, Pending, and Recently Sold listings. Recently Sold listings are properties which were sold within the last three years. After that period listings are no longer displayed in MLSListings.com. Pending listings are properties under contract and no longer available for sale. Contingent listings are properties where there is an accepted offer, and seller may be seeking back-up offers. Active listings are available for sale.
This listing information is up-to-date as of November 21, 2023. For the most current information, please contact Veronica Hicks
