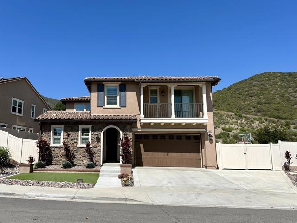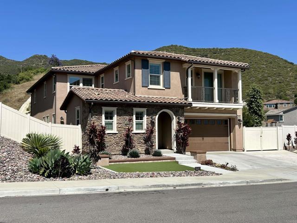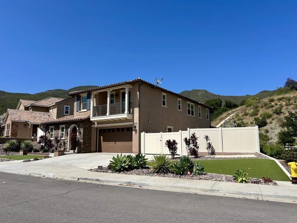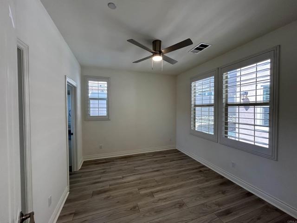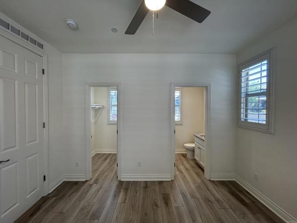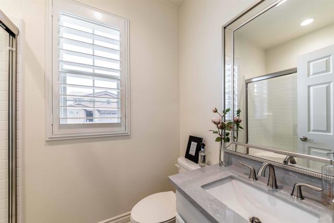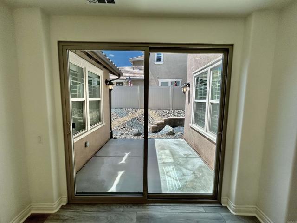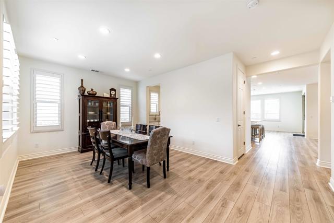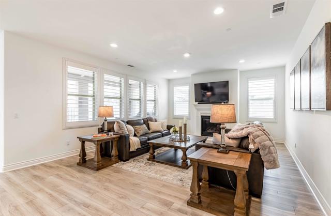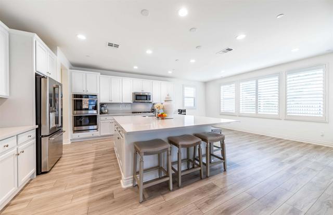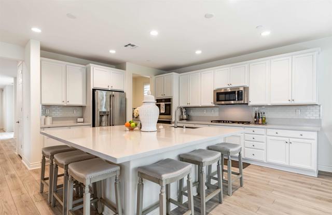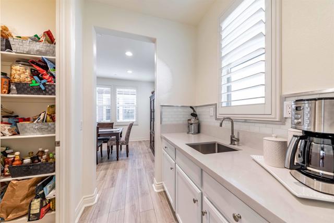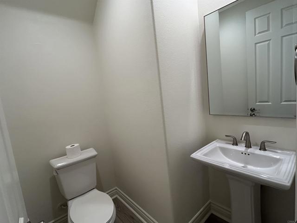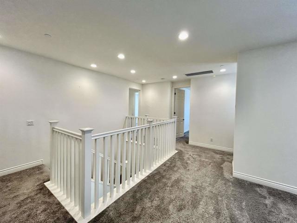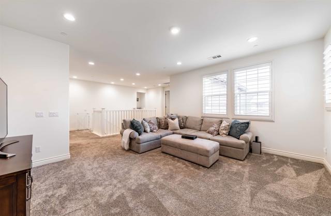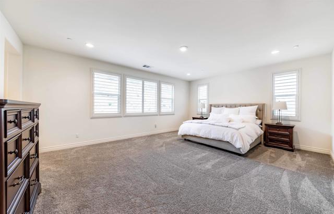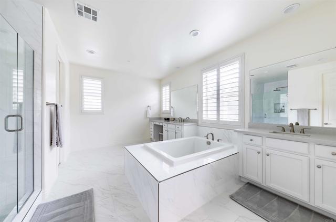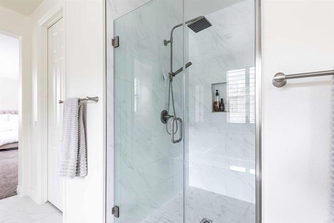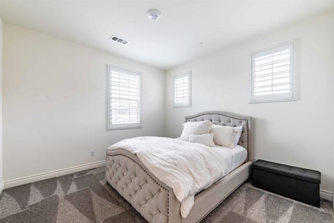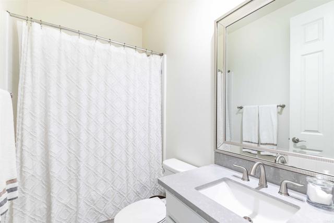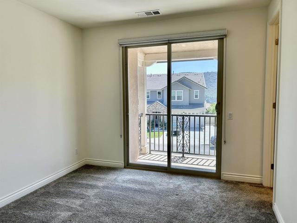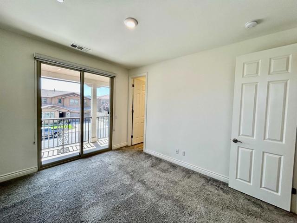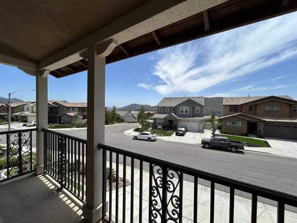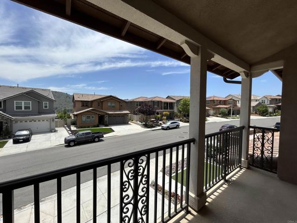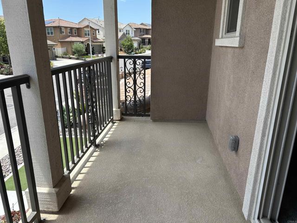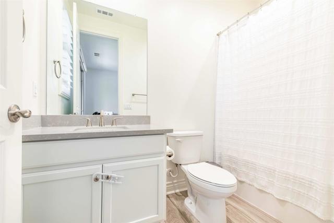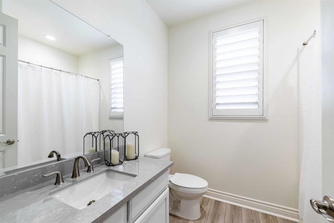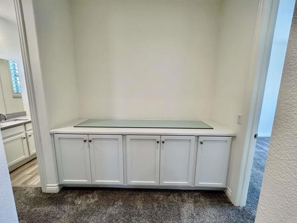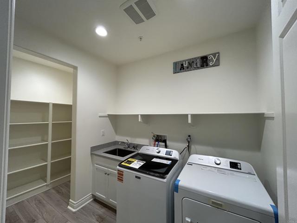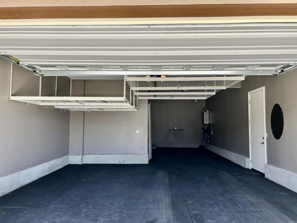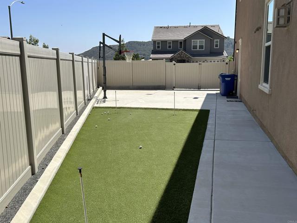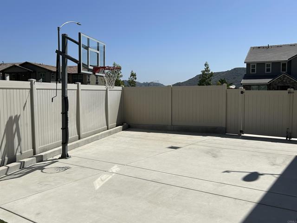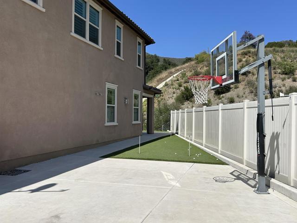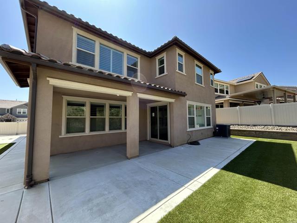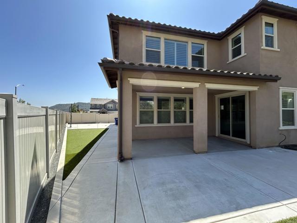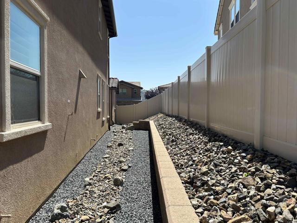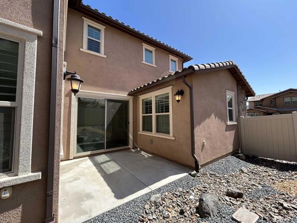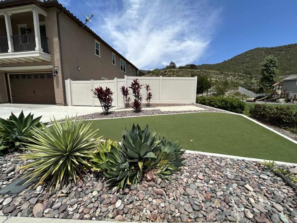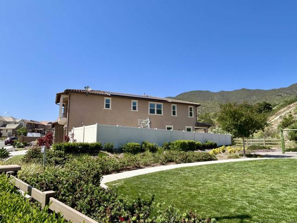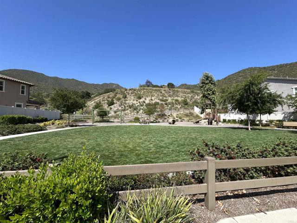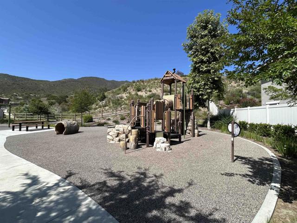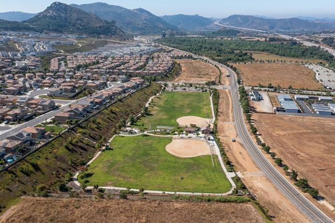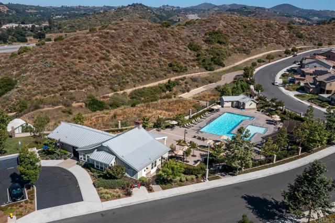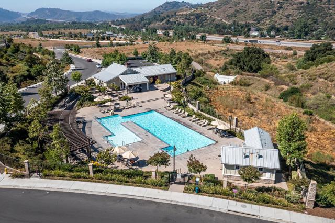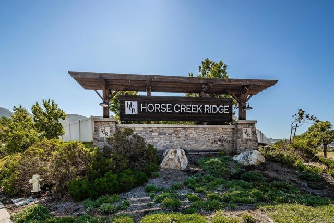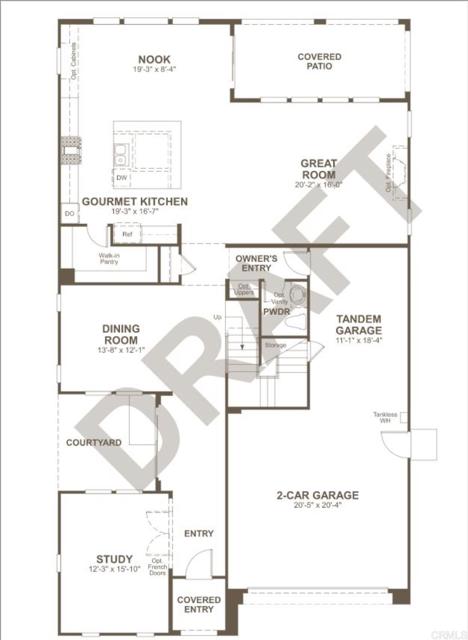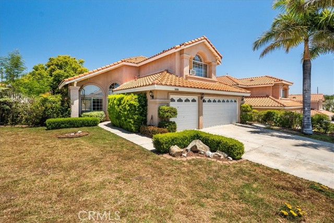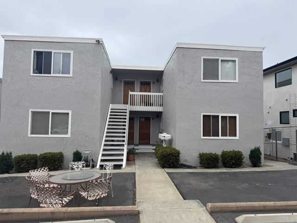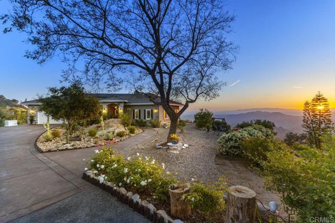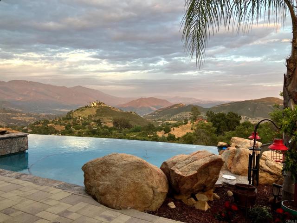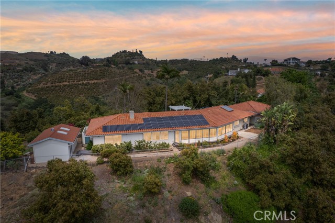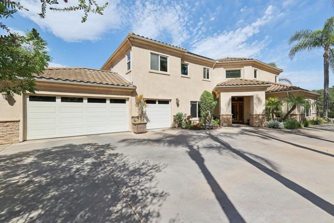35909 Shetland Hills E, Fallbrook, CA 92028
$1,217,942 Mortgage Calculator Active Single Family Residence
Property Details
Upcoming Open Houses
About this Property
Potential Rate Buy-down available! Welcome home to this highly upgraded home in the Promontory neighborhood of Horse Creek Ridge Community. This is one of the largest models in the neighborhood with 3,844 sq ft of living space with 5 bedrooms, 4 of those have their own ensuite bathroom, 6 bathrooms, large second floor loft. This home features a gourmet kitchen with GE and Cafe appliances quartz countertops and tiled backsplash, upgraded cabinetry and a butlers pantry. Large adjacent dinning space and open concept family room with fireplace. Luxury Vinyl Plank flooring throughout the first floor and custom plantation shutters. Also includes a 5kW Solar System that is fully paid. Two car garage with a third tandem space and storage space. This is one of the few homes that has a large side area for parking behind a fenced in area and space for three cars in the driveway. This model also enjoys a side courtyard for expanded hang out space. The entire yard has been landscaped with drought tolerant plants, artificial grass and a putting green to practice your short game. This home is located next to a nice family neighborhood park. The community has a clubhouse with pool and spa just down the street, hiking trails including the trailhead to the Monserrat Mountain trail just is a short
Your path to home ownership starts here. Let us help you calculate your monthly costs.
MLS Listing Information
MLS #
CRNDP2505714
MLS Source
California Regional MLS
Days on Site
38
Interior Features
Bedrooms
Ground Floor Bedroom, Primary Suite/Retreat
Kitchen
Pantry
Appliances
Dryer, Washer
Family Room
Other, Separate Family Room
Fireplace
Gas Burning, Living Room
Laundry
Hookup - Gas Dryer, Upper Floor
Cooling
Central Forced Air
Exterior Features
Pool
Community Facility
Parking, School, and Other Information
Garage/Parking
Garage: 3 Car(s)
High School District
Fallbrook Union High
HOA Fee
$205
HOA Fee Frequency
Monthly
Complex Amenities
Barbecue Area, Club House, Community Pool, Other, Picnic Area, Playground
Zoning
R-1
School Ratings
Nearby Schools
| Schools | Type | Grades | Distance | Rating |
|---|---|---|---|---|
| Vallecitos Elementary School | public | K-8 | 3.66 mi | |
| Live Oak Elementary School | public | K-6 | 3.80 mi | |
| James E. Potter Intermediate School | public | 7-8 | 4.02 mi | |
| William H. Frazier Elementary School | public | K-6 | 4.47 mi | |
| Bonsall High | public | 9-12 | 4.56 mi | |
| Norman L. Sullivan Middle School | public | 6-8 | 4.56 mi | |
| Oasis High (Alternative) School | public | 9-12 | 4.88 mi | |
| Fallbrook Homeschool Academy (FHA) | public | K-8 | 4.92 mi | N/A |
| La Paloma Elementary School | public | K-6 | 4.92 mi |
Neighborhood: Around This Home
Neighborhood: Local Demographics
Nearby Homes for Sale
35909 Shetland Hills E is a Single Family Residence in Fallbrook, CA 92028. This 3,844 square foot property sits on a 7,197 Sq Ft Lot and features 5 bedrooms & 5 full and 1 partial bathrooms. It is currently priced at $1,217,942 and was built in 2019. This address can also be written as 35909 Shetland Hills E, Fallbrook, CA 92028.
©2025 California Regional MLS. All rights reserved. All data, including all measurements and calculations of area, is obtained from various sources and has not been, and will not be, verified by broker or MLS. All information should be independently reviewed and verified for accuracy. Properties may or may not be listed by the office/agent presenting the information. Information provided is for personal, non-commercial use by the viewer and may not be redistributed without explicit authorization from California Regional MLS.
Presently MLSListings.com displays Active, Contingent, Pending, and Recently Sold listings. Recently Sold listings are properties which were sold within the last three years. After that period listings are no longer displayed in MLSListings.com. Pending listings are properties under contract and no longer available for sale. Contingent listings are properties where there is an accepted offer, and seller may be seeking back-up offers. Active listings are available for sale.
This listing information is up-to-date as of July 17, 2025. For the most current information, please contact Nick Clarke, (619) 760-7921
