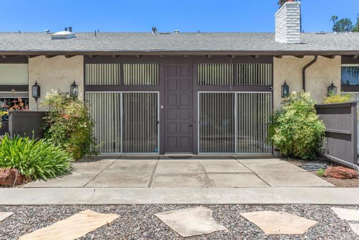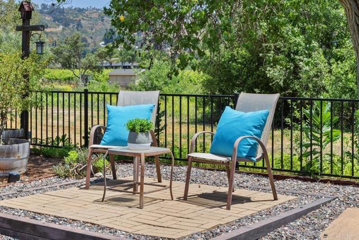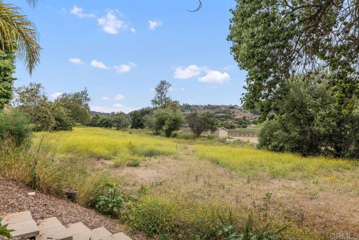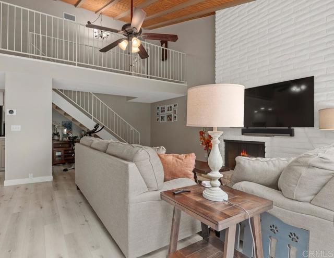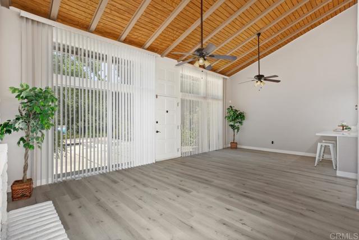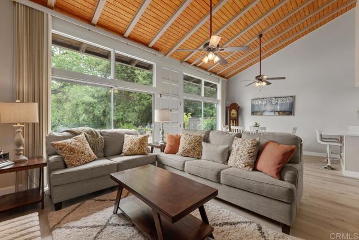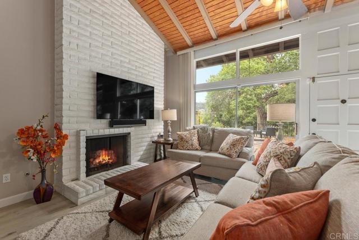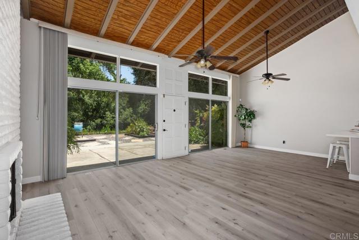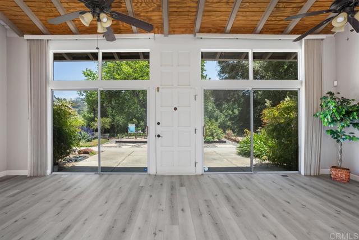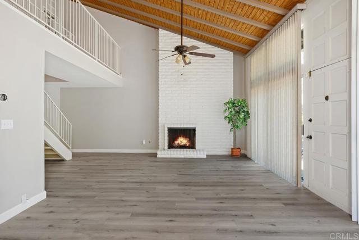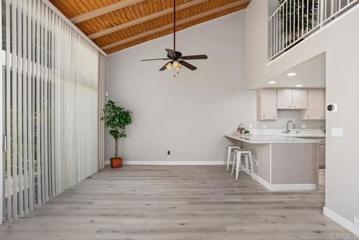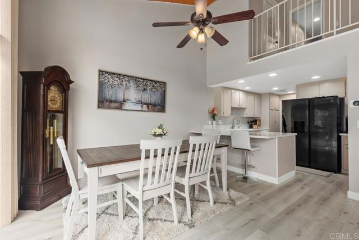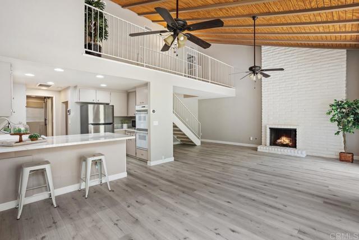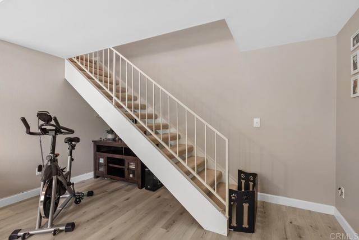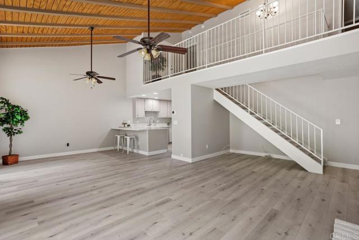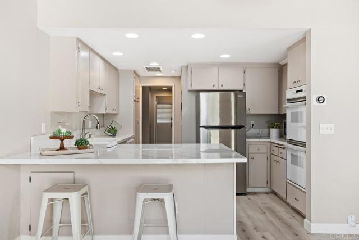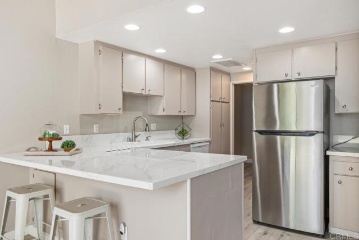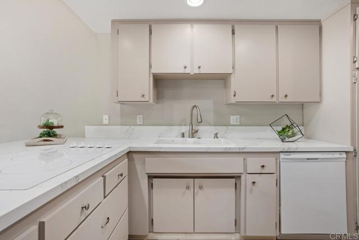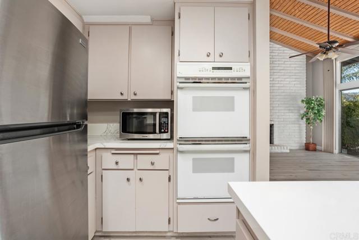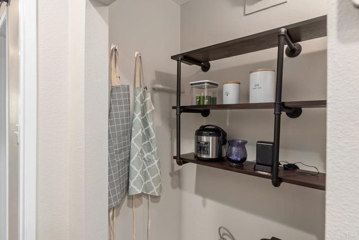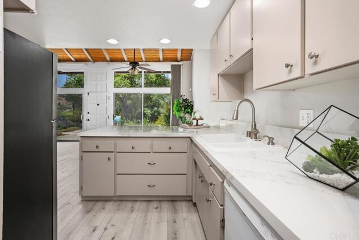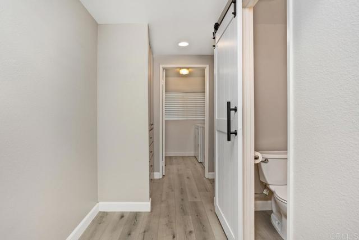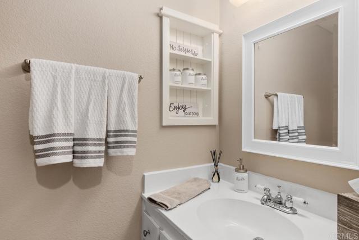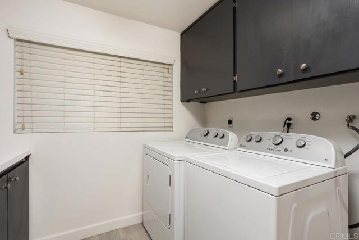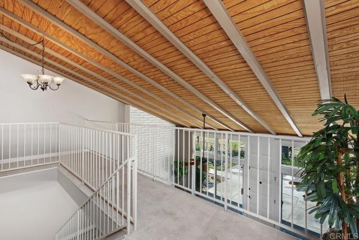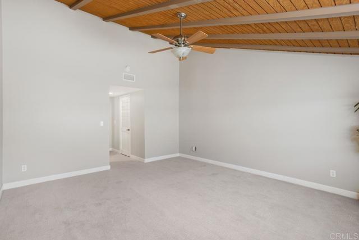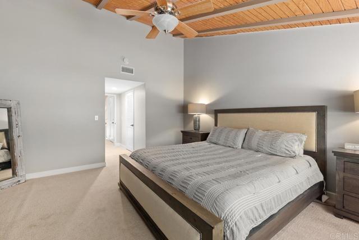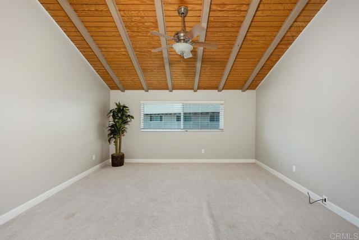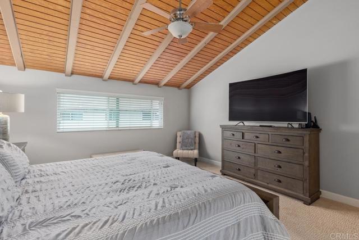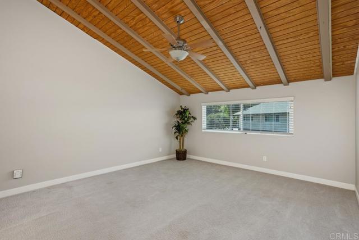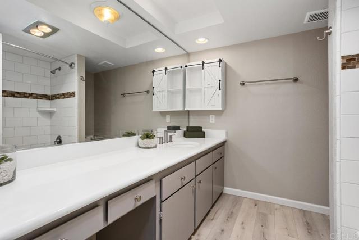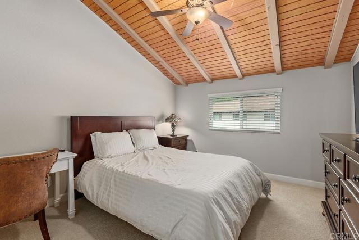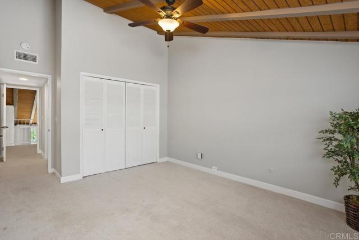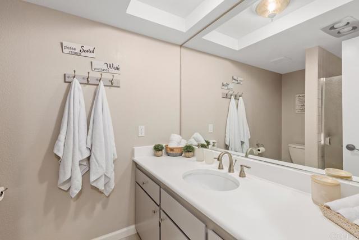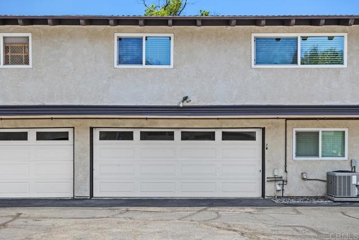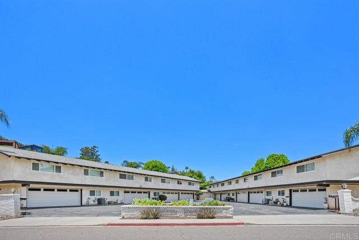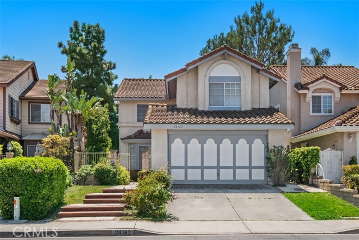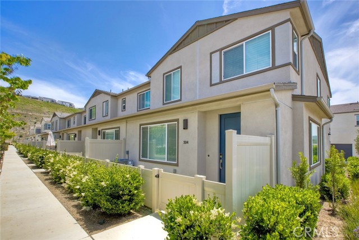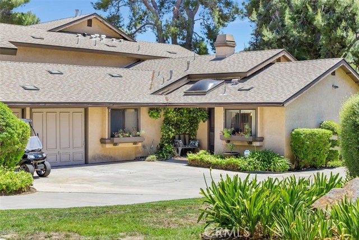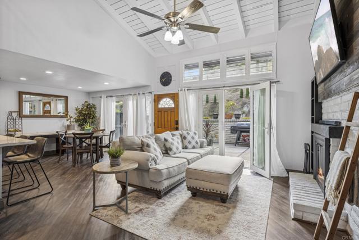Property Details
Upcoming Open Houses
About this Property
Welcome to the captivating townhome nestled in a picturesque setting. With its open floorplan, vaulted ceilings, and an abundance of natural light, this residence offers a spacious and inviting atmosphere that is sure to impress. The living room features a cozy fireplace, creating the perfect ambiance for relaxation and entertaining. This thoughtfully designed townhome boasts two large bedrooms, providing ample space for comfort and privacy. The master suite is a true sanctuary, complemented by an en-suite bathroom. Additionally, all bathrooms showcase stylish counters, while the powder room boasts a barn door. Spanning across 1,677 square feet, this residence offers a functional layout that effortlessly blends modern living with convenience. The individual laundry room ensures everyday chores are a breeze, while abundant storage space throughout the townhome allows for effortless organization. Attention has been given to eco-friendly upgrades, including a new power panel in the garage equipped with an electric vehicle (EV) charger. New roof was installed 2 years ago, providing peace of mind and a refreshed aesthetic for the entire community. HOA also covers water, sewer, trash, general area maintenance. Unit is not back on the street. Don't miss the opportunity to make vineyard
Your path to home ownership starts here. Let us help you calculate your monthly costs.
MLS Listing Information
MLS #
CRNDP2505142
MLS Source
California Regional MLS
Days on Site
21
Interior Features
Bedrooms
Other
Fireplace
Living Room
Laundry
In Laundry Room
Cooling
Central Forced Air
Exterior Features
Pool
None
Parking, School, and Other Information
Garage/Parking
Garage: 2 Car(s)
High School District
Fallbrook Union High
HOA Fee
$350
HOA Fee Frequency
Monthly
Complex Amenities
Conference Facilities
Zoning
R-1
School Ratings
Nearby Schools
| Schools | Type | Grades | Distance | Rating |
|---|---|---|---|---|
| Bonsall High | public | 9-12 | 2.76 mi | |
| Norman L. Sullivan Middle School | public | 6-8 | 2.76 mi | |
| James E. Potter Intermediate School | public | 7-8 | 2.90 mi | |
| Live Oak Elementary School | public | K-6 | 2.91 mi | |
| Oasis High (Alternative) School | public | 9-12 | 2.94 mi | |
| Fallbrook High School | public | 9-12 | 3.19 mi | |
| Ivy High (Continuation) School | public | 9-12 | 3.21 mi | |
| Bonsall Elementary School | public | K-5 | 3.80 mi | |
| Fallbrook Homeschool Academy (FHA) | public | K-8 | 4.01 mi | N/A |
| La Paloma Elementary School | public | K-6 | 4.01 mi | |
| William H. Frazier Elementary School | public | K-6 | 4.02 mi | |
| Mike Choate Early Childhood Education Center | public | UG | 4.71 mi | N/A |
| Fallbrook Street Elementary School | public | K-6 | 4.74 mi | |
| Santa Margarita Academy | public | 4-8 | 4.81 mi | N/A |
| Maie Ellis Elementary | public | K-6 | 4.81 mi |
Neighborhood: Around This Home
Neighborhood: Local Demographics
Nearby Homes for Sale
3404 Oak Cliff Dr 2 is a Condominium in Fallbrook, CA 92028. This 1,667 square foot property sits on a 0.62 Acres Lot and features 2 bedrooms & 2 full and 1 partial bathrooms. It is currently priced at $560,000 and was built in 1974. This address can also be written as 3404 Oak Cliff Dr #2, Fallbrook, CA 92028.
©2025 California Regional MLS. All rights reserved. All data, including all measurements and calculations of area, is obtained from various sources and has not been, and will not be, verified by broker or MLS. All information should be independently reviewed and verified for accuracy. Properties may or may not be listed by the office/agent presenting the information. Information provided is for personal, non-commercial use by the viewer and may not be redistributed without explicit authorization from California Regional MLS.
Presently MLSListings.com displays Active, Contingent, Pending, and Recently Sold listings. Recently Sold listings are properties which were sold within the last three years. After that period listings are no longer displayed in MLSListings.com. Pending listings are properties under contract and no longer available for sale. Contingent listings are properties where there is an accepted offer, and seller may be seeking back-up offers. Active listings are available for sale.
This listing information is up-to-date as of June 11, 2025. For the most current information, please contact Michi Suzuki, (760) 533-6211

