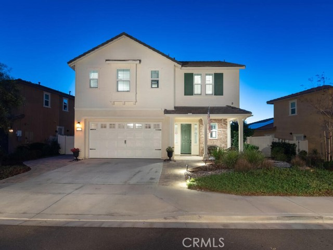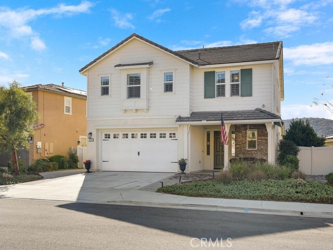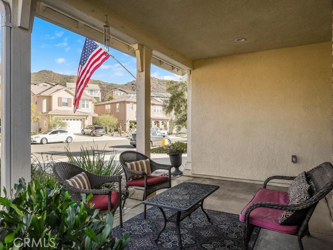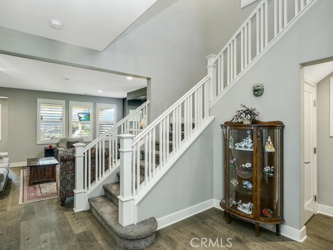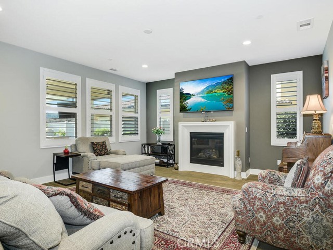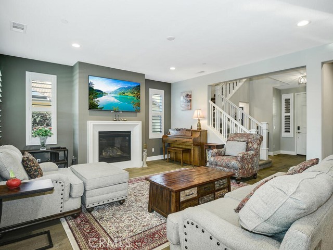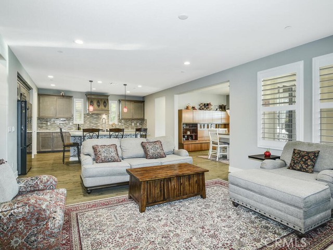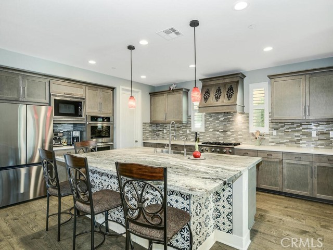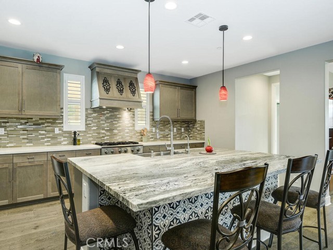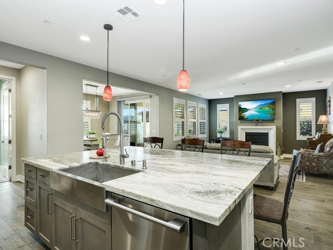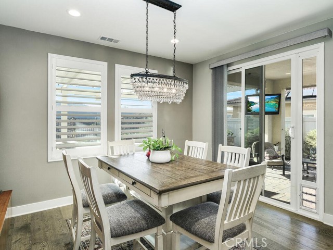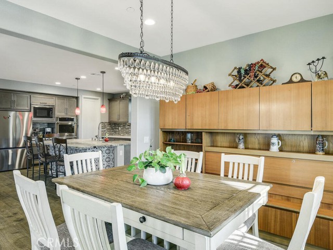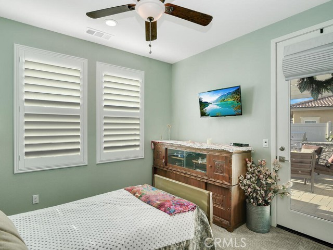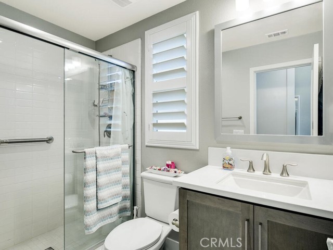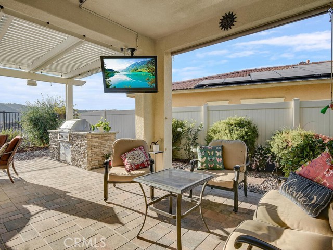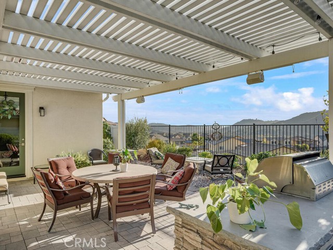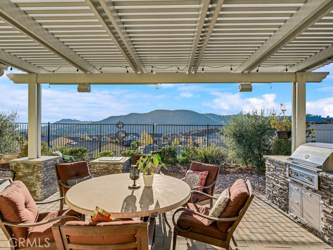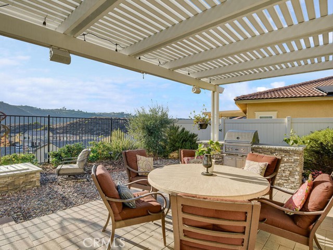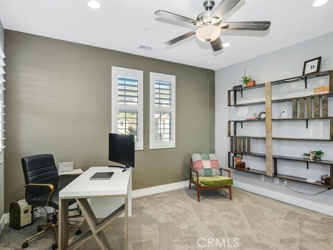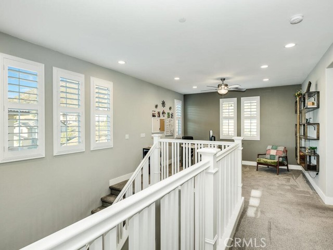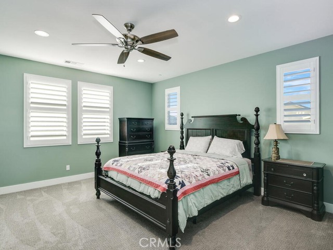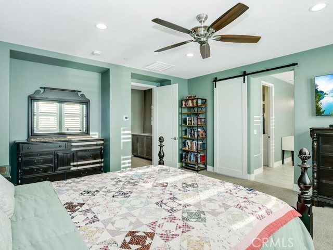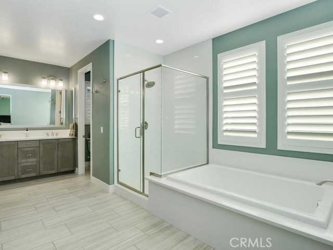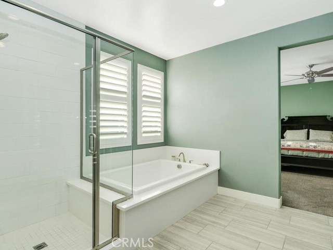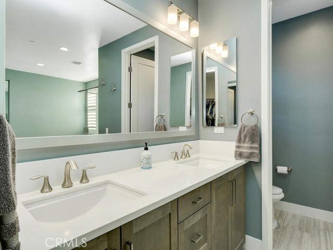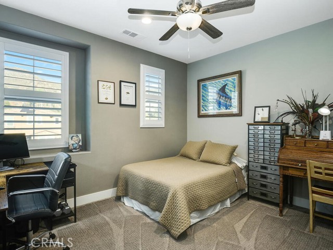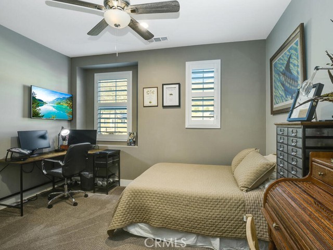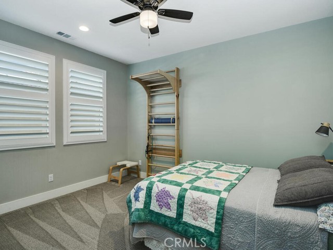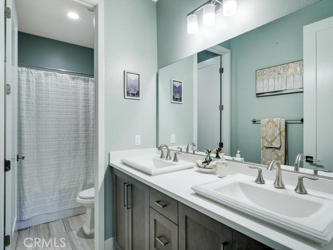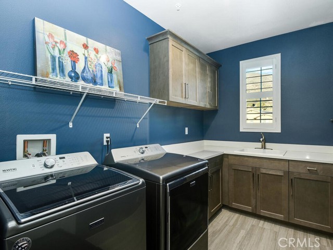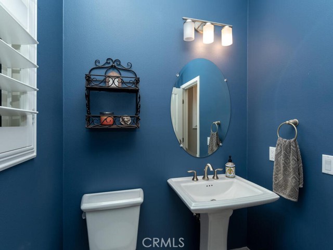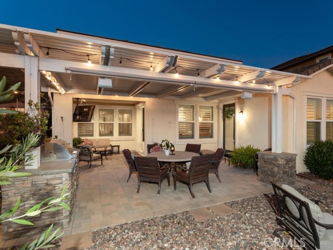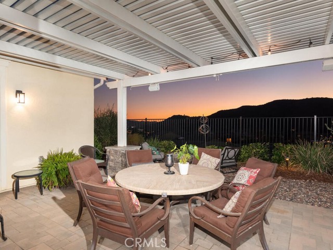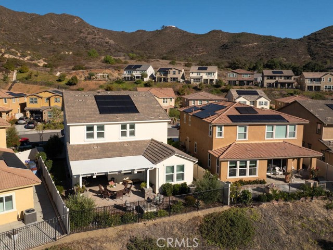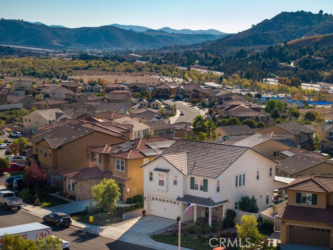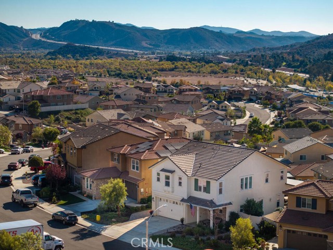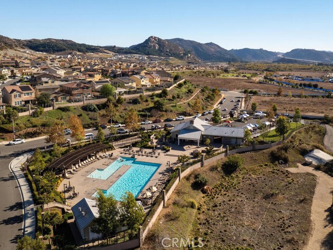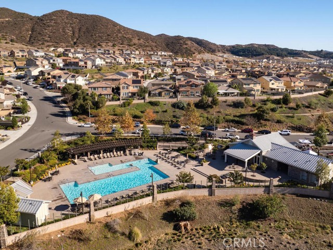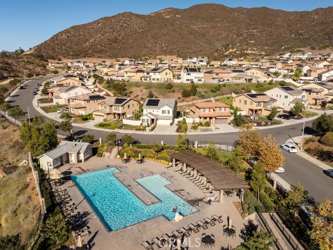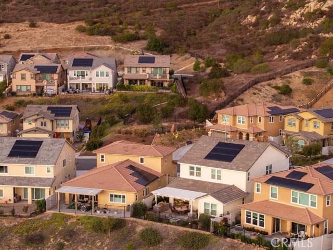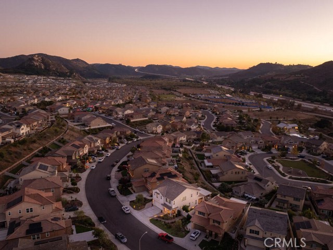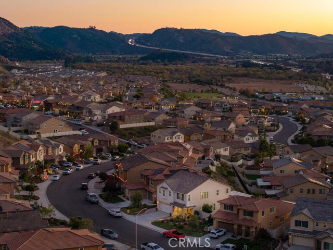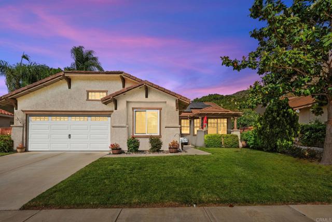Property Details
About this Property
BETTER THAN NEW! This upgraded home has high end amenities throughout including; a chef's dream gourmet kitchen with huge granite island and high end appliances, plantation style shutters, upgraded flooring, outdoor entertaining areas with built in BBQ, built in firepit and outdoor room with TV to enjoy sports on the weekend, low maintenance landscape with pavers and ambient lighting. The versatile floor plan is unique to the community and features a junior suite on the lower level with private bath, perfect for in-laws or home office. Upstairs you'll find a large loft that would make a great office space or playroom. The primary suite has features a generous spa like bath with his and hers closets and custom barn door for privacy. Horse Creek Ridge is a master planned community offering access to fantastic amenities including pool, clubhouse, walking trails and parks.
Your path to home ownership starts here. Let us help you calculate your monthly costs.
MLS Listing Information
MLS #
CRND25118499
MLS Source
California Regional MLS
Days on Site
15
Interior Features
Bedrooms
Ground Floor Bedroom
Kitchen
Other, Pantry
Appliances
Dishwasher, Garbage Disposal, Microwave, Other, Oven - Double, Refrigerator
Dining Room
Formal Dining Room
Fireplace
Family Room
Flooring
Laminate
Laundry
In Laundry Room, Upper Floor
Cooling
Ceiling Fan, Central Forced Air, Whole House Fan
Heating
Central Forced Air, Gas
Exterior Features
Roof
Concrete, Tile
Foundation
Slab
Pool
Community Facility
Style
Traditional
Parking, School, and Other Information
Garage/Parking
Attached Garage, Garage, Gate/Door Opener, Other, Garage: 2 Car(s)
High School District
Fallbrook Union High
HOA Fee
$205
HOA Fee Frequency
Monthly
Complex Amenities
Barbecue Area, Club House, Community Pool, Playground
Zoning
S88
School Ratings
Nearby Schools
| Schools | Type | Grades | Distance | Rating |
|---|---|---|---|---|
| Vallecitos Elementary School | public | K-8 | 3.56 mi | |
| Live Oak Elementary School | public | K-6 | 3.69 mi | |
| James E. Potter Intermediate School | public | 7-8 | 3.91 mi | |
| William H. Frazier Elementary School | public | K-6 | 4.33 mi | |
| Bonsall High | public | 9-12 | 4.63 mi | |
| Norman L. Sullivan Middle School | public | 6-8 | 4.63 mi | |
| Oasis High (Alternative) School | public | 9-12 | 4.80 mi | |
| Fallbrook Homeschool Academy (FHA) | public | K-8 | 4.80 mi | N/A |
| La Paloma Elementary School | public | K-6 | 4.80 mi |
Neighborhood: Around This Home
Neighborhood: Local Demographics
Nearby Homes for Sale
374 Ventasso Way is a Single Family Residence in Fallbrook, CA 92028. This 2,755 square foot property sits on a 5,373 Sq Ft Lot and features 4 bedrooms & 3 full and 1 partial bathrooms. It is currently priced at $925,000 and was built in 2019. This address can also be written as 374 Ventasso Way, Fallbrook, CA 92028.
©2025 California Regional MLS. All rights reserved. All data, including all measurements and calculations of area, is obtained from various sources and has not been, and will not be, verified by broker or MLS. All information should be independently reviewed and verified for accuracy. Properties may or may not be listed by the office/agent presenting the information. Information provided is for personal, non-commercial use by the viewer and may not be redistributed without explicit authorization from California Regional MLS.
Presently MLSListings.com displays Active, Contingent, Pending, and Recently Sold listings. Recently Sold listings are properties which were sold within the last three years. After that period listings are no longer displayed in MLSListings.com. Pending listings are properties under contract and no longer available for sale. Contingent listings are properties where there is an accepted offer, and seller may be seeking back-up offers. Active listings are available for sale.
This listing information is up-to-date as of May 29, 2025. For the most current information, please contact Donna Shanahan, (760) 522-7112
