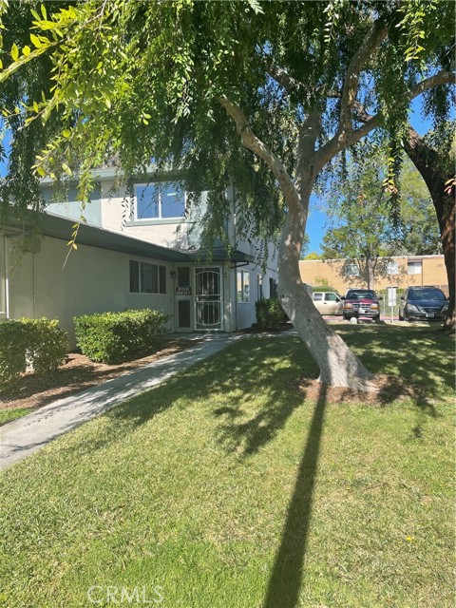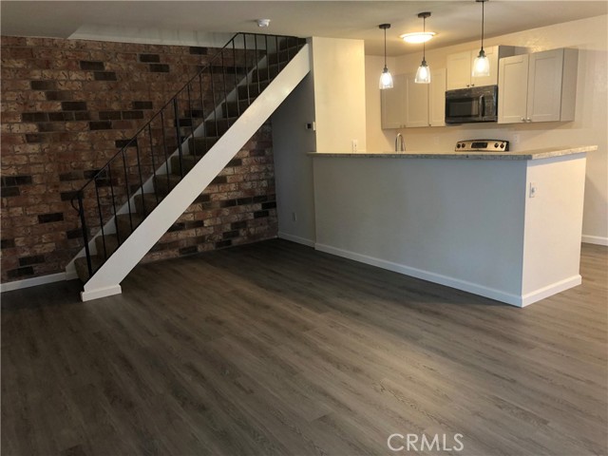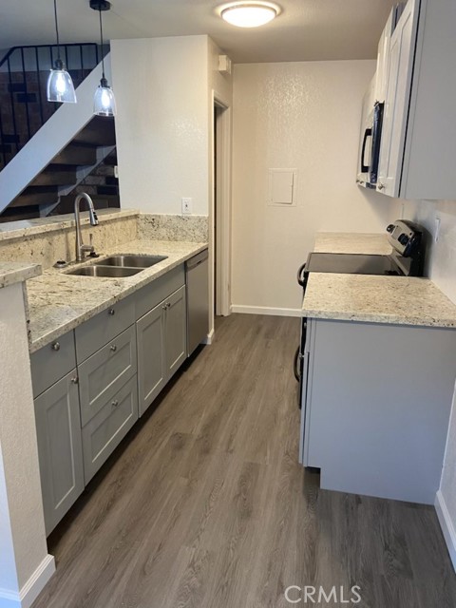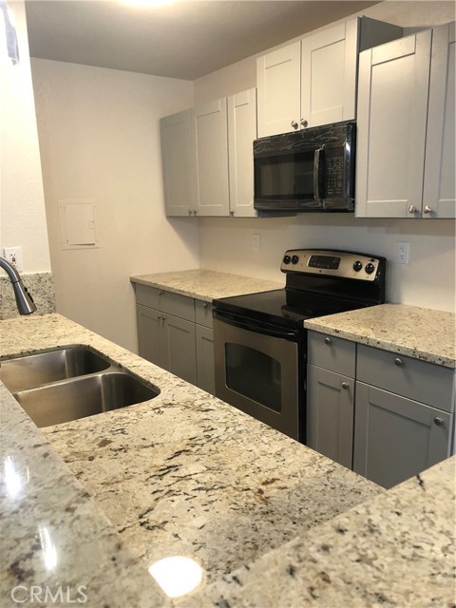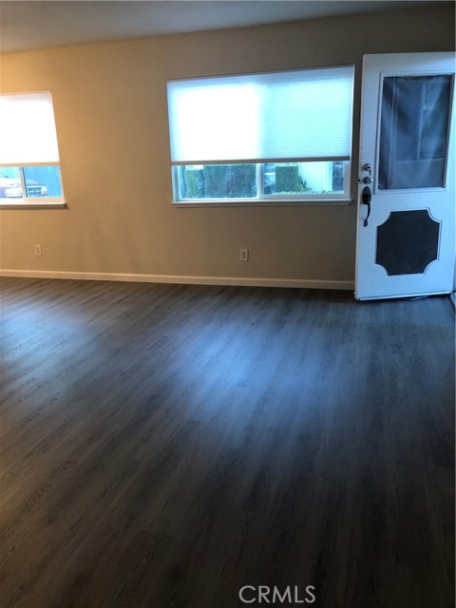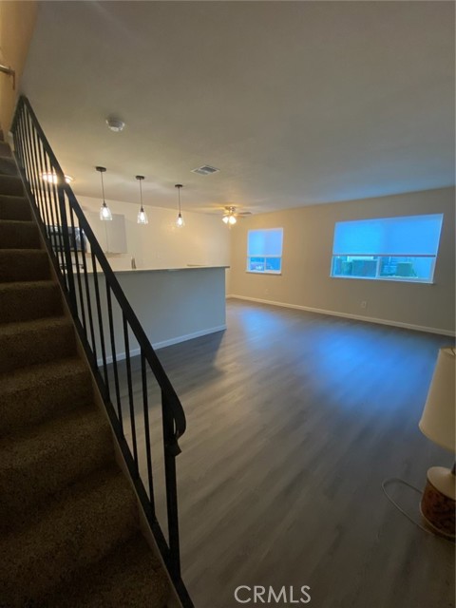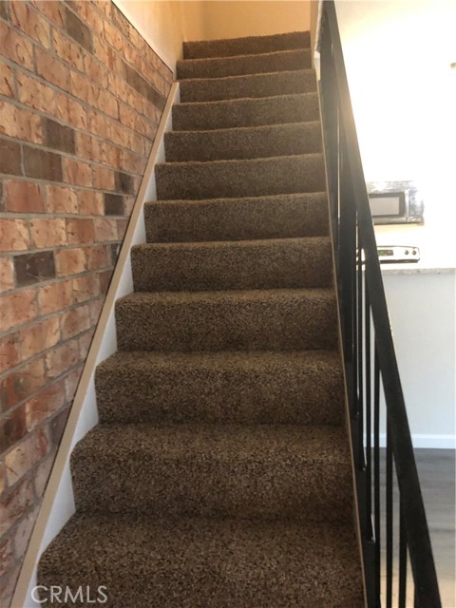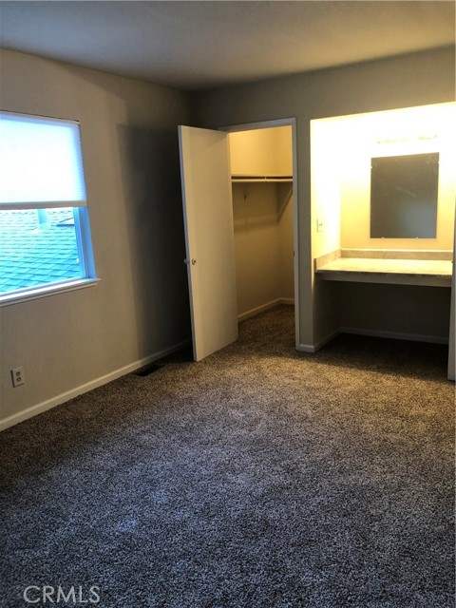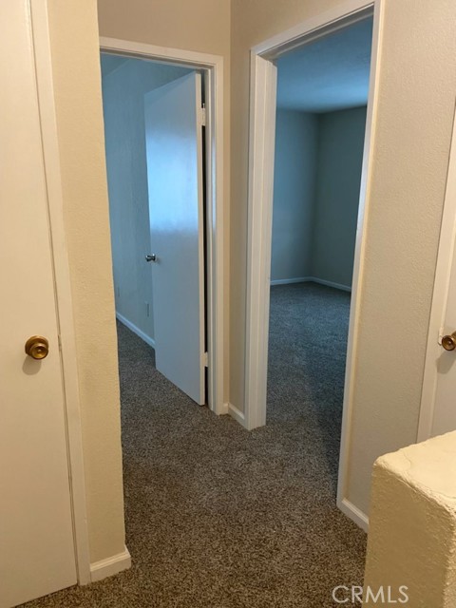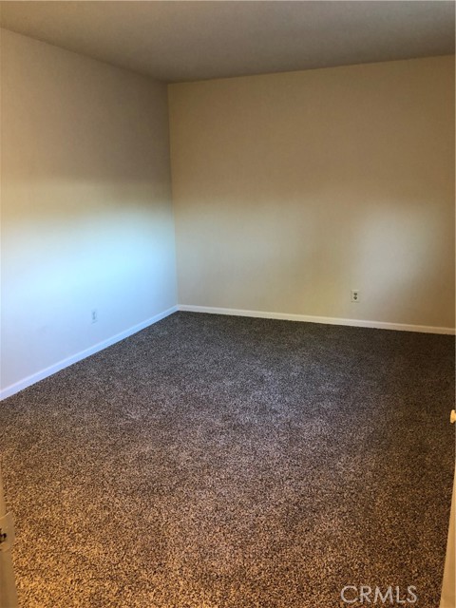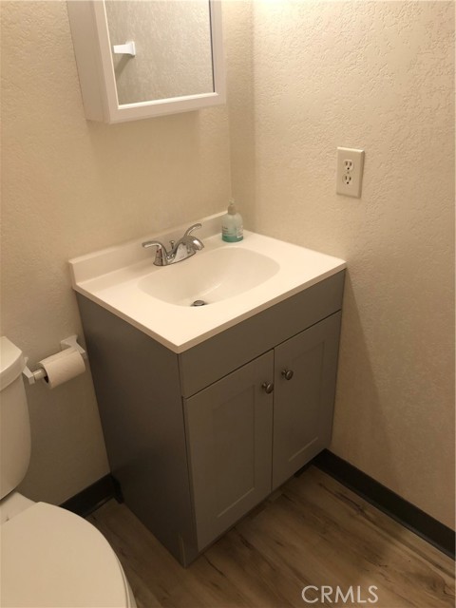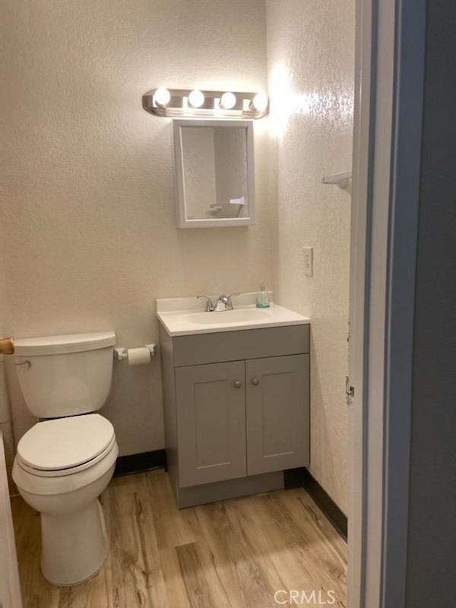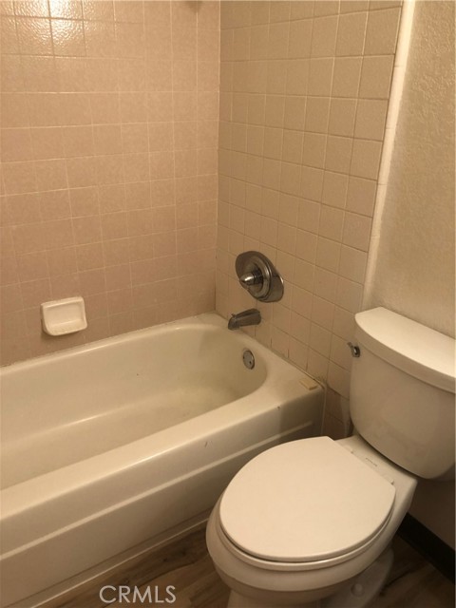Property Details
About this Property
Don’t miss this fully updated condo with newer appliances, granite countertops, and newer flooring in one of San Jose’s hottest neighborhoods! Prime Location: Nestled near Westfield Oakridge Mall, enjoy premier shopping, dining, and entertainment just minutes away. Families will love proximity to top-rated schools and scenic parks like Martial Cottle Park. Commuters benefit from easy access to Highways 85, 87, and 101, connecting to Silicon Valley tech hubs, downtown San Jose, and day-trip destinations like Monterey Bay or Napa Valley. The vibrant area ensures a dynamic lifestyle with Mediterranean weather year-round.
Your path to home ownership starts here. Let us help you calculate your monthly costs.
MLS Listing Information
MLS #
CRMD25119331
MLS Source
California Regional MLS
Days on Site
17
Interior Features
Bedrooms
Other
Appliances
Dishwasher, Microwave, Oven - Electric, Oven Range - Electric
Dining Room
Breakfast Bar, In Kitchen
Family Room
Other
Fireplace
None
Laundry
Laundry Area
Cooling
Central Forced Air - Electric, Central Forced Air - Gas
Heating
Central Forced Air
Exterior Features
Roof
Composition
Foundation
Slab
Pool
Community Facility
Style
Contemporary
Parking, School, and Other Information
Garage/Parking
Garage: 1 Car(s)
High School District
East Side Union High
HOA Fee
$476
HOA Fee Frequency
Monthly
Complex Amenities
Community Pool
Zoning
RM
School Ratings
Nearby Schools
| Schools | Type | Grades | Distance | Rating |
|---|---|---|---|---|
| Oak Grove High School | public | 9-12 | 0.33 mi | |
| Miner (George) Elementary School | public | K-6 | 0.50 mi | N/A |
| Indigo Program | public | K-8 | 0.63 mi | |
| Frost (Earl) Elementary School | public | K-6 | 0.63 mi | |
| Del Roble Elementary School | public | K-6 | 0.65 mi | |
| Hayes Elementary School | public | K-6 | 0.69 mi | |
| Calero High | public | 10-12 | 0.79 mi | |
| Oak Ridge Elementary School | public | K-6 | 0.87 mi | |
| Anderson (Alex) Elementary School | public | K-6 | 0.92 mi | |
| Herman (Leonard) Intermediate School | public | 5-8 | 1.15 mi | |
| Davis (Caroline) Intermediate School | public | 7-8 | 1.21 mi | |
| Phoenix High School | public | 11-12 | 1.25 mi | |
| Santa Teresa High School | public | 9-12 | 1.25 mi | |
| Glider Elementary School | public | K-6 | 1.40 mi | N/A |
| Edenvale Elementary School | public | K-6 | 1.42 mi | |
| Parkview Elementary School | public | K-6 | 1.62 mi | |
| Gunderson High School | public | 9-12 | 1.63 mi | |
| Sakamoto Elementary School | public | K-6 | 1.63 mi | |
| Allen at Steinbeck School | public | K-5 | 1.74 mi | |
| Stipe (Samuel) Elementary School | public | K-6 | 1.75 mi |
Neighborhood: Around This Home
Neighborhood: Local Demographics
Market Trends Charts
Nearby Homes for Sale
5543 Judith St 3 is a Townhouse in San Jose, CA 95123. This 903 square foot property sits on a 3,032 Sq Ft Lot and features 2 bedrooms & 1 full bathrooms. It is currently priced at $559,000 and was built in 1970. This address can also be written as 5543 Judith St #3, San Jose, CA 95123.
©2025 California Regional MLS. All rights reserved. All data, including all measurements and calculations of area, is obtained from various sources and has not been, and will not be, verified by broker or MLS. All information should be independently reviewed and verified for accuracy. Properties may or may not be listed by the office/agent presenting the information. Information provided is for personal, non-commercial use by the viewer and may not be redistributed without explicit authorization from California Regional MLS.
Presently MLSListings.com displays Active, Contingent, Pending, and Recently Sold listings. Recently Sold listings are properties which were sold within the last three years. After that period listings are no longer displayed in MLSListings.com. Pending listings are properties under contract and no longer available for sale. Contingent listings are properties where there is an accepted offer, and seller may be seeking back-up offers. Active listings are available for sale.
This listing information is up-to-date as of June 02, 2025. For the most current information, please contact Tracee Chiodo, (559) 673-3639
