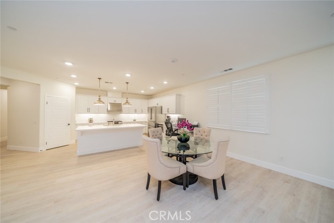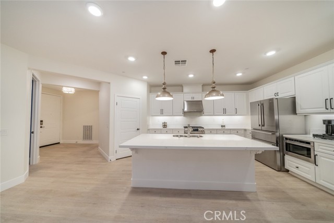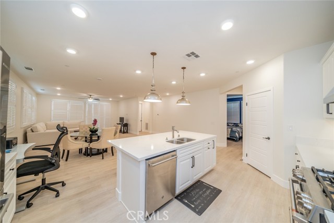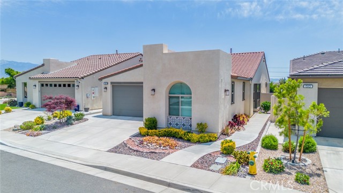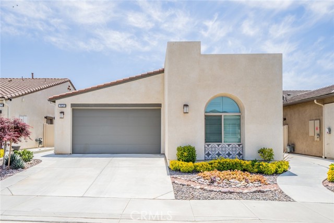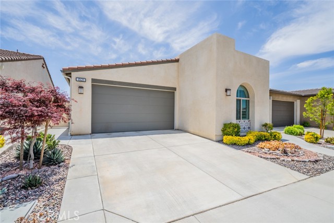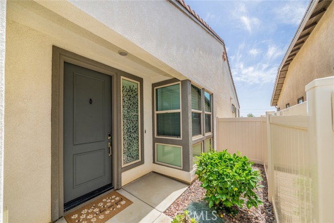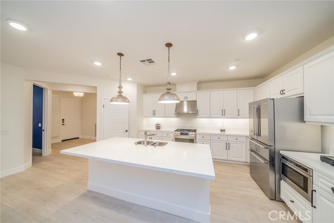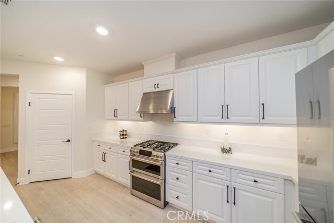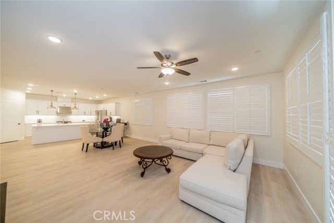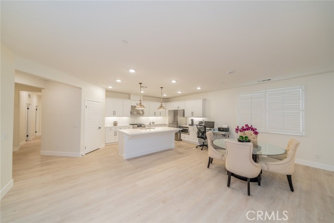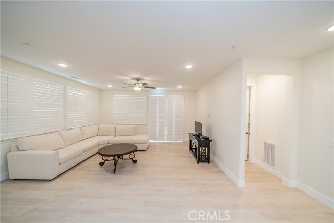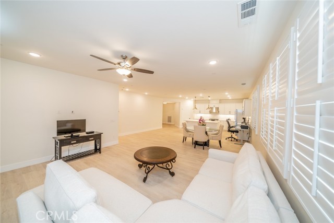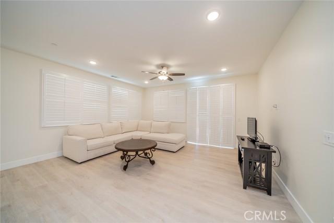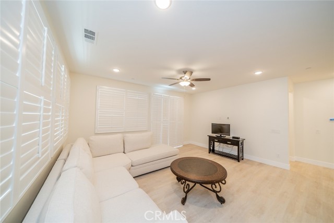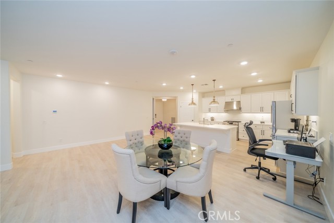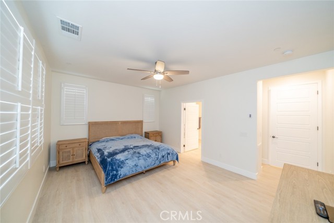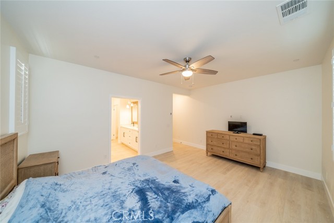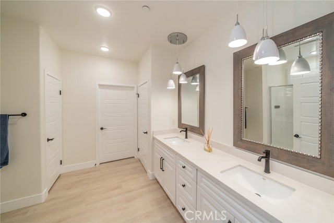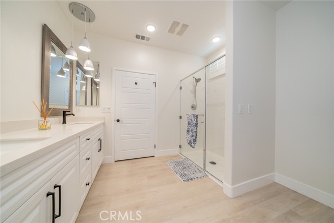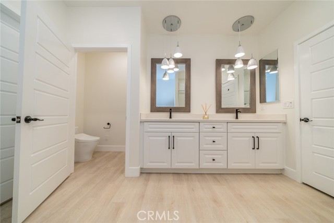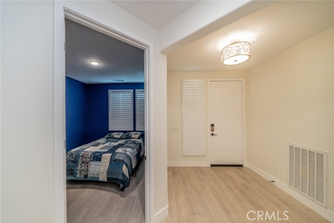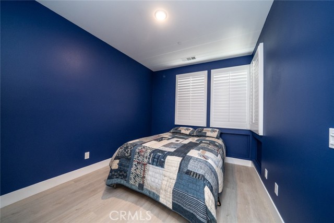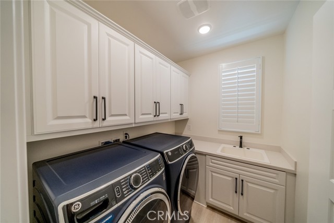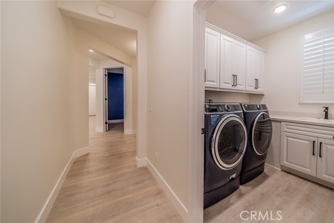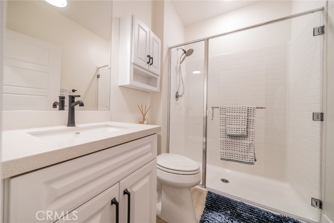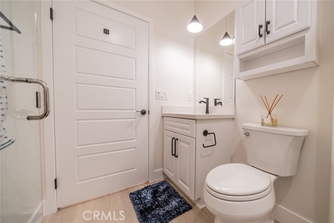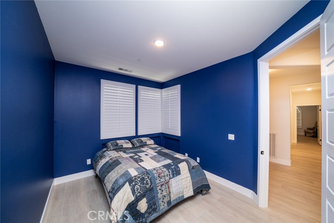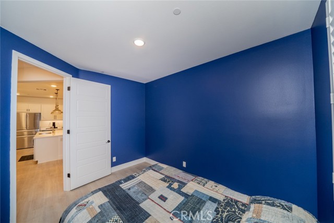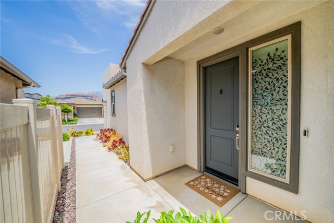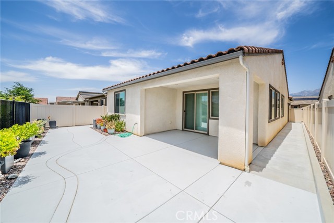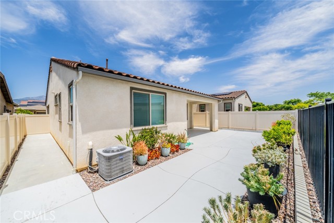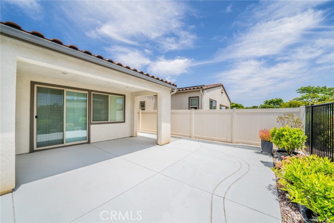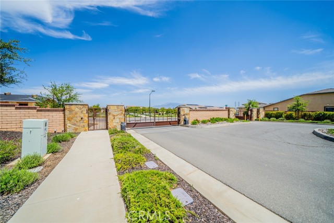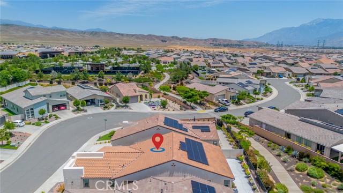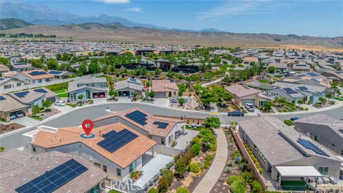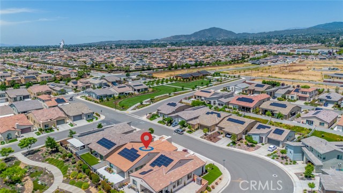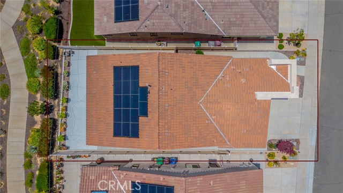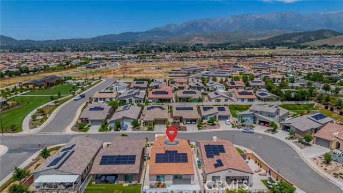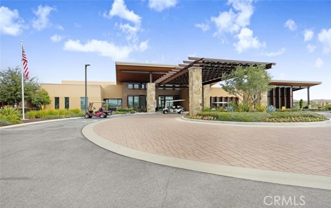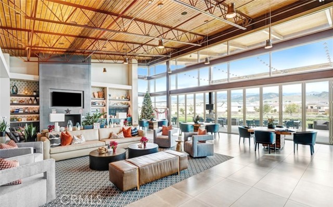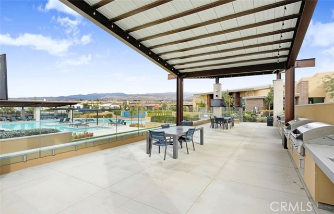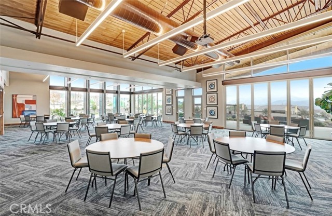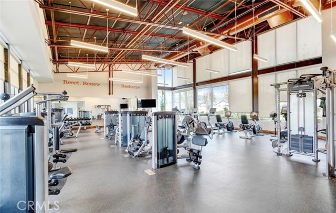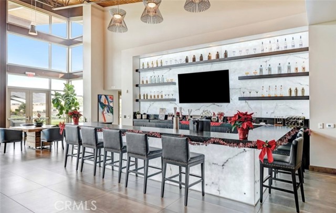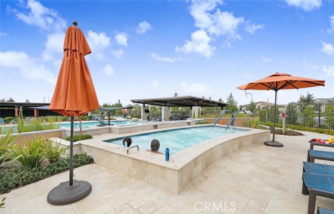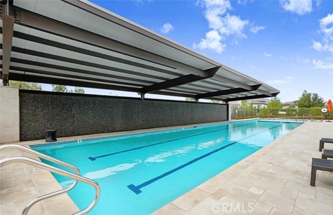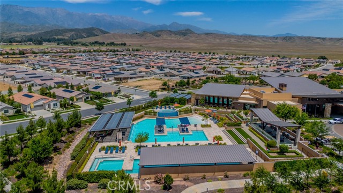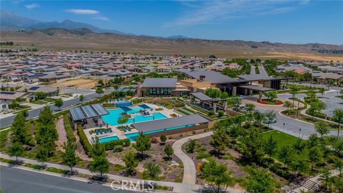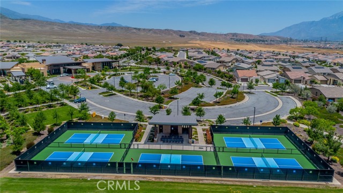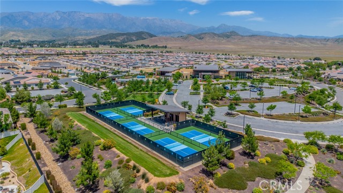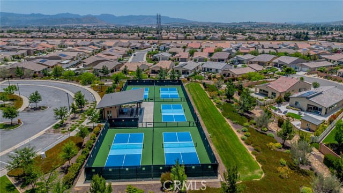1521 Summerfield Way, Beaumont, CA 92223
$534,900 Mortgage Calculator Active Single Family Residence
Property Details
About this Property
Immaculate, better-than-new home located in Altis, a premier 55+ community offering resort-style living and state-of-the-art amenities. This beautifully upgraded residence features 2 spacious bedrooms, a large Den/Office, and an open-concept Great Room that flows into a modern kitchen with quartz countertops, upgraded stainless steel appliances, a walk-in pantry, and ample cabinetry. The Primary Suite offers a walk-in closet, upgraded spa-style shower. Situated on a premium lot along landscaped paseos, the covered patio and backyard enjoy peaceful views and added privacy. Additional upgrades include premium flooring, custom window shutters, ceiling fans, garage cabinets with overhead storage racks, and a fully paid-off solar system—no electric bills! Altis amenities include pickleball courts, walking trails, a contemporary clubhouse with bar and game room, fitness center, lap and beach-entry pools, spa, BBQ areas, and more.
Your path to home ownership starts here. Let us help you calculate your monthly costs.
MLS Listing Information
MLS #
CRIV25117796
MLS Source
California Regional MLS
Days on Site
48
Interior Features
Bedrooms
Ground Floor Bedroom
Fireplace
None
Laundry
In Laundry Room
Cooling
Central Forced Air
Heating
Central Forced Air
Exterior Features
Pool
Community Facility, Spa - Community Facility
Parking, School, and Other Information
Garage/Parking
Garage: 2 Car(s)
Elementary District
Beaumont Unified
High School District
Beaumont Unified
HOA Fee
$325
HOA Fee Frequency
Monthly
Complex Amenities
Barbecue Area, Club House, Community Pool, Gym / Exercise Facility, Picnic Area
School Ratings
Nearby Schools
| Schools | Type | Grades | Distance | Rating |
|---|---|---|---|---|
| Starlight Elementary | public | K-5 | 0.39 mi | |
| Beaumont Adult | public | UG | 0.66 mi | N/A |
| San Gorgonio Middle School | public | 6-8 | 0.68 mi | |
| Anna Hause Elementary School | public | K-5 | 1.11 mi | |
| Sundance Elementary School | public | K-5 | 1.20 mi | |
| Glen View High School | public | 9-12 | 1.40 mi | |
| 21st Century Learning Institute | public | K-12 | 1.40 mi | |
| Mountain View Middle School | public | 6-8 | 1.59 mi | |
| Palm Innovation Academy | public | K-5 | 1.68 mi | |
| Beaumont Senior High School | public | 9-12 | 1.81 mi | |
| Beaumont Usd Preschool | public | UG | 2.00 mi | N/A |
| Brookside Elementary School | public | K-5 | 2.00 mi | |
| Three Rings Ranch Elementary School | public | K-5 | 2.16 mi | |
| Beaumont Middle College High | public | 10-12 | 3.37 mi | |
| Hemmerling Elementary School | public | K-5 | 3.54 mi | |
| Banning Independent Study School | public | K-12 | 3.86 mi | |
| New Horizon High School | public | 9-12 | 3.86 mi | |
| Tournament Hills Elementary School | public | K-5 | 3.86 mi | |
| Banning Adult | public | UG | 3.91 mi | N/A |
| Renu Hope Preschool | public | UG | 4.23 mi | N/A |
Neighborhood: Around This Home
Neighborhood: Local Demographics
Nearby Homes for Sale
1521 Summerfield Way is a Single Family Residence in Beaumont, CA 92223. This 1,923 square foot property sits on a 4,822 Sq Ft Lot and features 3 bedrooms & 2 full bathrooms. It is currently priced at $534,900 and was built in 2019. This address can also be written as 1521 Summerfield Way, Beaumont, CA 92223.
©2025 California Regional MLS. All rights reserved. All data, including all measurements and calculations of area, is obtained from various sources and has not been, and will not be, verified by broker or MLS. All information should be independently reviewed and verified for accuracy. Properties may or may not be listed by the office/agent presenting the information. Information provided is for personal, non-commercial use by the viewer and may not be redistributed without explicit authorization from California Regional MLS.
Presently MLSListings.com displays Active, Contingent, Pending, and Recently Sold listings. Recently Sold listings are properties which were sold within the last three years. After that period listings are no longer displayed in MLSListings.com. Pending listings are properties under contract and no longer available for sale. Contingent listings are properties where there is an accepted offer, and seller may be seeking back-up offers. Active listings are available for sale.
This listing information is up-to-date as of July 10, 2025. For the most current information, please contact JERRY AVILA, (909) 908-9474
