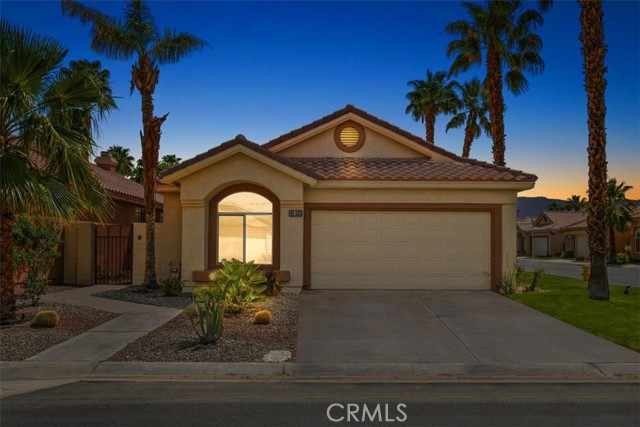42525 Edessa St, Palm Desert, CA 92211
$425,000 Mortgage Calculator Sold on Aug 24, 2023 Condominium
Property Details
About this Property
WELCOME TO THE OASIS COUNTRY CLUB. THIS COMMUNITY IS NOT AGE QUALIFIED. THIS CORNER LOT ISLANDS PLAN 3 IS THE LARGEST FLOORPLAN WITHIN THE OASIS COUNRTY CLUB WITH A FULL TWO-CAR GARAGE W/CABINETS, GOLF CART PARKING AND A TWO-CAR DRIVEWAY. THE LOW MAINTENANCE FRONT LANDSCAPE LENDS ITS WAY TO A TILE GATED COURTYARD ALSO WITH LOW MAINTENANCE DROUGHT TOLLERANT PLANTS. LARGE 18” SLATE TILE FLOORING WELCOMES YOU INTO THIS HOME AND INTO THE KITCHEN. THE KITCHEN HAS VAULTED CEILINGS, RECESSED LIGHTING, WHITE LAMINATE CABINETS, CORIAN COUNTERTOPS. VAULTED CEILINGS CONTINUE INTO THE FAMILY ROOM, LIVING ROOM AND DINING ROOM. FEATURES INCLUDE WOOD FLOORING, PLANTATION SHUTTERS, CEILING FANS AND DUAL-SIDED GAS LOG FIREPLACE THAT CAN ALSO BE ENJOYED ON THOSE COOLER NIGHTS FROM THE FAMILY ROOM AND LIVING ROOM AREA. REAR PATIO IS ACCESSABLE FROM THE FAMILY ROOM AND LIVING ROOM. PRIMARY BEDROOM HAS MIRRORED WAREDROBE CLOSET DOORS THAT GIVE WAY TO A LARGE WALK-IN CLOSET. PRIMARY BATHROOM IS COMPLETE WITH CUSTOM TILE VANITY, DUAL SINKS, WALK IN SHOWER AND LARGE SOAKING TUB. SECOND & THIRD BEDROOMS FEATURE WOOD FLOORING, PLANTATION SHUTTERS, MIRRORED WAREDROBE CLOSET DOORS & CEILING FANS. THE EXPANDED COVERED PATIO WITH TILE FLOORING GIVES WAY TO A GREAT ENTERTAING SPA
MLS Listing Information
MLS #
CREV23075429
MLS Source
California Regional MLS
Interior Features
Bedrooms
Ground Floor Bedroom
Kitchen
Other
Appliances
Dishwasher, Garbage Disposal, Hood Over Range, Microwave, Other, Oven - Gas, Refrigerator, Dryer, Washer
Dining Room
Breakfast Bar, Formal Dining Room
Family Room
Other
Fireplace
Family Room, Gas Burning, Living Room, Two-Way
Laundry
Other
Cooling
Ceiling Fan, Central Forced Air
Heating
Central Forced Air
Exterior Features
Roof
Tile
Foundation
Slab
Pool
Community Facility, Fenced, Gunite, Heated, In Ground, Spa - Community Facility
Style
Traditional
Parking, School, and Other Information
Garage/Parking
Garage, Golf Cart, Garage: 2 Car(s)
Elementary District
Desert Sands Unified
High School District
Desert Sands Unified
HOA Fee
$797
HOA Fee Frequency
Monthly
Complex Amenities
Barbecue Area, Billiard Room, Cable / Satellite TV, Club House, Community Pool, Conference Facilities, Game Room, Golf Course, Gym / Exercise Facility, Other
Neighborhood: Around This Home
Neighborhood: Local Demographics
Market Trends Charts
42525 Edessa St is a Condominium in Palm Desert, CA 92211. This 1,787 square foot property sits on a 2,178 Sq Ft Lot and features 3 bedrooms & 2 full bathrooms. It is currently priced at $425,000 and was built in 1999. This address can also be written as 42525 Edessa St, Palm Desert, CA 92211.
©2025 California Regional MLS. All rights reserved. All data, including all measurements and calculations of area, is obtained from various sources and has not been, and will not be, verified by broker or MLS. All information should be independently reviewed and verified for accuracy. Properties may or may not be listed by the office/agent presenting the information. Information provided is for personal, non-commercial use by the viewer and may not be redistributed without explicit authorization from California Regional MLS.
Presently MLSListings.com displays Active, Contingent, Pending, and Recently Sold listings. Recently Sold listings are properties which were sold within the last three years. After that period listings are no longer displayed in MLSListings.com. Pending listings are properties under contract and no longer available for sale. Contingent listings are properties where there is an accepted offer, and seller may be seeking back-up offers. Active listings are available for sale.
This listing information is up-to-date as of August 25, 2023. For the most current information, please contact JOHN FOX
