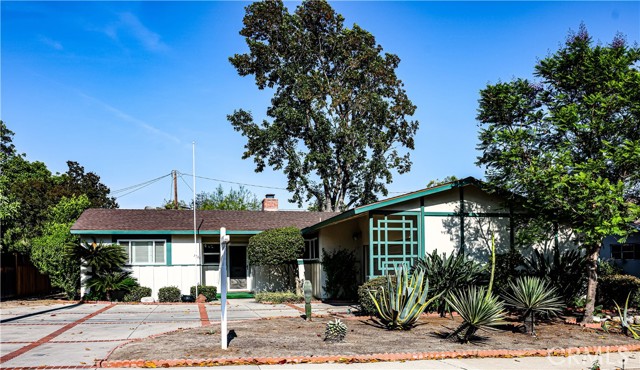1230 N Mountain Ave, Claremont, CA 91711
$1,000,000 Mortgage Calculator Sold on Aug 7, 2025 Single Family Residence
Property Details
About this Property
This beautiful 4-bedroom, 2-bath residence combines classic charm with modern updates. Featuring gleaming wood floors, newer windows, and newer doors throughout, the home is both elegant and inviting. The spacious living room boasts a large picture window and updated sliding doors that flood the space with natural light and offer a serene view of the backyard—a peaceful haven where hummingbirds, butterflies, and birds frequently visit. The home’s quiet elegance and timeless character make it a perfect place to call your own. Located in the heart of Claremont, this home enjoys a prime location near the prestigious Claremont Colleges, The Village, and a variety of local attractions including entertainment venues, cafes, boutiques, art galleries, and a charming mix of street-front shops and restaurants. Known as the “City of Trees and Ph.D.s,” Claremont is celebrated for its tree-lined streets and numerous historic buildings, offering a unique blend of academic spirit and small-town charm
MLS Listing Information
MLS #
CRCV25133084
MLS Source
California Regional MLS
Interior Features
Bedrooms
Ground Floor Bedroom
Fireplace
Living Room
Laundry
Hookup - Gas Dryer, In Laundry Room
Cooling
Central Forced Air
Heating
Central Forced Air
Exterior Features
Roof
Shingle, Wood
Foundation
Slab
Pool
None
Parking, School, and Other Information
Garage/Parking
Garage: 2 Car(s)
Elementary District
Claremont Unified
High School District
Claremont Unified
HOA Fee
$0
Zoning
CLRS*
Neighborhood: Around This Home
Neighborhood: Local Demographics
Market Trends Charts
1230 N Mountain Ave is a Single Family Residence in Claremont, CA 91711. This 1,824 square foot property sits on a 8,770 Sq Ft Lot and features 4 bedrooms & 2 full bathrooms. It is currently priced at $1,000,000 and was built in 1955. This address can also be written as 1230 N Mountain Ave, Claremont, CA 91711.
©2025 California Regional MLS. All rights reserved. All data, including all measurements and calculations of area, is obtained from various sources and has not been, and will not be, verified by broker or MLS. All information should be independently reviewed and verified for accuracy. Properties may or may not be listed by the office/agent presenting the information. Information provided is for personal, non-commercial use by the viewer and may not be redistributed without explicit authorization from California Regional MLS.
Presently MLSListings.com displays Active, Contingent, Pending, and Recently Sold listings. Recently Sold listings are properties which were sold within the last three years. After that period listings are no longer displayed in MLSListings.com. Pending listings are properties under contract and no longer available for sale. Contingent listings are properties where there is an accepted offer, and seller may be seeking back-up offers. Active listings are available for sale.
This listing information is up-to-date as of August 08, 2025. For the most current information, please contact Roxanna Jauregui
