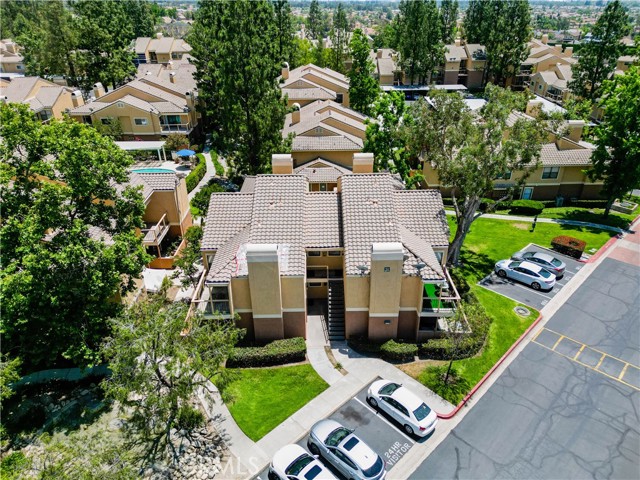10655 Lemon Ave #2402, Rancho Cucamonga, CA 91737
$299,000 Mortgage Calculator Sold on Oct 30, 2025 Condominium
Property Details
About this Property
This Rancho Condo is a charming 1-bedroom, 1-bathroom offering 636 square feet of living space. Built in 1987, this single-level unit is situated in the highly desirable North Rancho Cucamonga area. Property Features: nterior: The unit features a cozy layout with all bedrooms located on the main level. It includes a fireplace in the living room, central heating and air conditioning, and an in-unit laundry area. Exterior: The property offers a and is part of a community that provides amenities such as a pool, tennis courts, clubhouse, barbecue area, and picnic spots. The unit also boasts views of city lights. Upgraded Digital Thermostat - AC Motor Replaced - AC Breaker Switch and Wires Replaced To Compensate Newer Thermostat - Brand New Garbage Disposal - Added Water Line To Back Of Fridge - In-Wall TV Cable Outlet - Removed Pop Corn Ceiling - Fresh Paint Throughout - Upgraded Black Toilet - Upgraded Faucets & Bathroom Fixtures - Upgraded Stainless Steel Appliances - Ring Front Door Camera - SmartCode TouchPad Front Door Lock
MLS Listing Information
MLS #
CRCV25120217
MLS Source
California Regional MLS
Interior Features
Appliances
Dishwasher
Family Room
Other
Fireplace
Family Room
Laundry
In Laundry Room
Cooling
Central Forced Air
Heating
Central Forced Air
Exterior Features
Pool
Community Facility
Parking, School, and Other Information
Garage/Parking
Detached, Garage: 0 Car(s)
High School District
Chaffey Joint Union High
HOA Fee
$550
HOA Fee Frequency
Monthly
Complex Amenities
Community Pool, Picnic Area, Playground
Neighborhood: Around This Home
Neighborhood: Local Demographics
Market Trends Charts
10655 Lemon Ave 2402 is a Condominium in Rancho Cucamonga, CA 91737. This 636 square foot property sits on a 1,004 Sq Ft Lot and features 1 bedrooms & 1 full bathrooms. It is currently priced at $299,000 and was built in 1987. This address can also be written as 10655 Lemon Ave #2402, Rancho Cucamonga, CA 91737.
©2025 California Regional MLS. All rights reserved. All data, including all measurements and calculations of area, is obtained from various sources and has not been, and will not be, verified by broker or MLS. All information should be independently reviewed and verified for accuracy. Properties may or may not be listed by the office/agent presenting the information. Information provided is for personal, non-commercial use by the viewer and may not be redistributed without explicit authorization from California Regional MLS.
Presently MLSListings.com displays Active, Contingent, Pending, and Recently Sold listings. Recently Sold listings are properties which were sold within the last three years. After that period listings are no longer displayed in MLSListings.com. Pending listings are properties under contract and no longer available for sale. Contingent listings are properties where there is an accepted offer, and seller may be seeking back-up offers. Active listings are available for sale.
This listing information is up-to-date as of October 31, 2025. For the most current information, please contact David Elston
