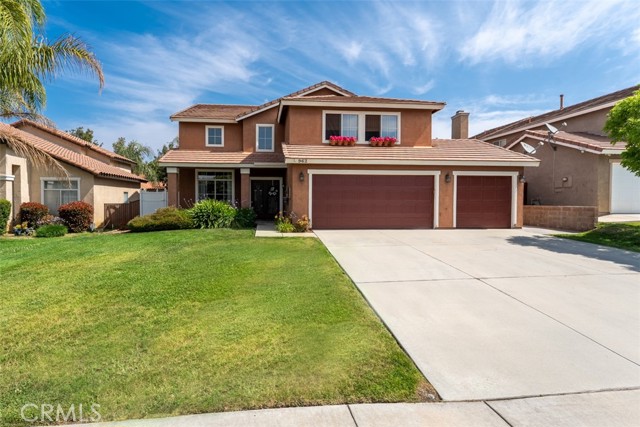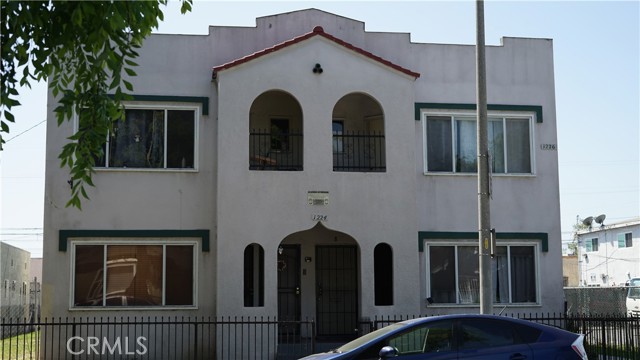Property Details
Upcoming Open Houses
About this Property
A MUST-SEE this Saturday, Open 1-4PM! Welcome to your dream home in highly desirable Heather Farms! This beautifully updated, move-in ready townhome offers modern style, comfort & a prime location. Enjoy an open floor plan with a spacious living room, formal dining, & cozy family room with gas fireplace. Lots of room for entertaining or day-to-day relaxation. The chef’s kitchen features sleek granite countertops, brand-new stainless oven & cooktop, new dishwasher, breakfast bar & tons of storage. French doors open to a sunny front patio, perfect for entertaining, plus a private balcony off the kitchen for your morning coffee. Luxury vinyl plank flooring adds sophistication throughout. Upstairs, the primary suite is a private retreat with generous closet space, a private balcony & a spa-inspired ensuite bath. Two more large bedrooms & renovated baths complete the space. Just steps to pools, clubhouse, tennis/pickleball, trails! Close to John Muir, Heather Farm Park, Diablo Hills Golf, short walk to bus stop to BART, Downtown & top-rated schools.
Your path to home ownership starts here. Let us help you calculate your monthly costs.
MLS Listing Information
MLS #
CC41096631
MLS Source
Contra Costa Association of Realtors
Days on Site
32
Interior Features
Bathrooms
Primary - Shower(s) over Tub(s), Primary - Solid Surface, Primary - Updated Bath(s), Updated Bath(s)
Kitchen
Breakfast Bar, Countertop - Stone, Kitchen/Family Room Combo, Updated
Appliances
Cooktop - Electric, Dishwasher, Garbage Disposal, Microwave
Dining Room
Formal Dining Room
Fireplace
Family Room
Flooring
Carpet - Wall to Wall, Vinyl
Laundry
Hookups Only, In Laundry Room
Cooling
Central -1 Zone
Heating
Forced Air
Exterior Features
Roof
Composition
Pool
Community Facility, None
Style
Traditional
Parking, School, and Other Information
Garage/Parking
Access - Interior, Attached Garage, Garage, Gate/Door Opener, Garage: 2 Car(s)
Elementary District
Mt. Diablo Unified
High School District
Mt. Diablo Unified
Sewer
Public Sewer
Water
Public
HOA Fee
$674
HOA Fee Frequency
Monthly
Complex Amenities
Club House, Community Pool, Garden / Greenbelt/ Trails
School Ratings
Nearby Schools
Neighborhood: Around This Home
Neighborhood: Local Demographics
Market Trends Charts
Nearby Homes for Sale
1560 Gilboa Dr is a Townhouse in Walnut Creek, CA 94598. This 2,184 square foot property sits on a 2,550 Sq Ft Lot and features 3 bedrooms & 2 full and 1 partial bathrooms. It is currently priced at $1,080,000 and was built in 1979. This address can also be written as 1560 Gilboa Dr, Walnut Creek, CA 94598.
©2025 Contra Costa Association of Realtors. All rights reserved. All data, including all measurements and calculations of area, is obtained from various sources and has not been, and will not be, verified by broker or MLS. All information should be independently reviewed and verified for accuracy. Properties may or may not be listed by the office/agent presenting the information. Information provided is for personal, non-commercial use by the viewer and may not be redistributed without explicit authorization from Contra Costa Association of Realtors.
Presently MLSListings.com displays Active, Contingent, Pending, and Recently Sold listings. Recently Sold listings are properties which were sold within the last three years. After that period listings are no longer displayed in MLSListings.com. Pending listings are properties under contract and no longer available for sale. Contingent listings are properties where there is an accepted offer, and seller may be seeking back-up offers. Active listings are available for sale.
This listing information is up-to-date as of June 12, 2025. For the most current information, please contact Christina Blixt, (925) 322-3478



