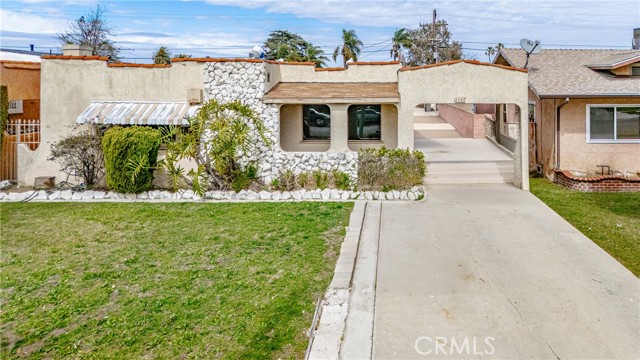Property Details
About this Property
Beautifully updated 5-bedroom home on a private ½ acre lot with brand new landscaping! Enjoy a full bedroom and bath downstairs—perfect for guests or multigenerational living. Fresh interior paint and new carpet throughout. The kitchen features granite counters and stainless steel appliances, opening to a spacious family room with a cozy fireplace and sliding doors that lead to a serene backyard with new sod, fresh landscaping, and potential for an ADU. Upstairs you'll find four generously sized bedrooms with views, including a spacious primary suite with two closets, double sinks, and a large dressing area. Additional highlights include a downstairs laundry room and a 3-car garage. Ideally located near 580/680 freeways, BART, shopping, top-rated schools, and more!
Your path to home ownership starts here. Let us help you calculate your monthly costs.
MLS Listing Information
MLS #
BE41095541
MLS Source
Bay East
Days on Site
67
Interior Features
Kitchen
Countertop - Stone, Kitchen/Family Room Combo
Appliances
Cooktop - Electric, Dishwasher, Garbage Disposal, Refrigerator
Dining Room
Dining Area, Formal Dining Room
Family Room
Separate Family Room
Fireplace
Family Room
Flooring
Carpet - Wall to Wall, Hardwood
Laundry
In Laundry Room
Cooling
Ceiling Fan
Heating
Forced Air
Exterior Features
Roof
Composition
Pool
None, Pool - No
Style
Contemporary
Parking, School, and Other Information
Garage/Parking
Attached Garage, Garage, Gate/Door Opener, Garage: 3 Car(s)
Contact Information
Listing Agent
Stephany Jenkins
Park46 Real Estate
License #: 01311486
Phone: (925) 989-3318
Co-Listing Agent
Susan Schall
Park46 Real Estate
License #: 01713497
Phone: (925) 519-8226
School Ratings
Nearby Schools
| Schools | Type | Grades | Distance | Rating |
|---|---|---|---|---|
| Country Club Elementary School | public | K-5 | 0.75 mi | |
| Dublin Unified Preschool | public | UG | 0.82 mi | N/A |
| Dublin Elementary School | public | K-5 | 0.82 mi | |
| Murray Elementary School | public | K-5 | 0.86 mi | |
| Dublin High School | public | 9-12 | 1.23 mi | |
| Valley High (Continuation) School | public | 9-12 | 1.23 mi | |
| Pine Valley Middle School | public | 6-8 | 1.25 mi | |
| Neil A. Armstrong Elementary School | public | K-5 | 1.43 mi | |
| Frederiksen Elementary School | public | K-5 | 1.51 mi | |
| Walt Disney Elementary School | public | K-5 | 1.58 mi | |
| Dublin Adult Education | public | UG | 1.69 mi | N/A |
| Dublin Unified Transition Program | public | 12 | 1.75 mi | N/A |
| Wells Middle School | public | 6-8 | 1.76 mi | |
| California High School | public | 9-12 | 1.87 mi | |
| Montevideo Elementary School | public | K-5 | 2.43 mi | |
| Bella Vista Elementary | public | K-5 | 2.74 mi | |
| Bollinger Canyon Elementary School | public | K-5 | 3.03 mi | |
| Windemere Ranch Middle School | public | 6-8 | 3.09 mi | |
| Lydiksen Elementary School | public | K-5 | 3.22 mi | |
| Donlon Elementary School | public | K-5 | 3.37 mi |
Neighborhood: Around This Home
Neighborhood: Local Demographics
Market Trends Charts
Nearby Homes for Sale
8658 Fenwick Way is a Single Family Residence in Dublin, CA 94568. This 2,389 square foot property sits on a 0.49 Acres Lot and features 5 bedrooms & 3 full bathrooms. It is currently priced at $1,798,000 and was built in 1986. This address can also be written as 8658 Fenwick Way, Dublin, CA 94568.
©2025 Bay East. All rights reserved. All data, including all measurements and calculations of area, is obtained from various sources and has not been, and will not be, verified by broker or MLS. All information should be independently reviewed and verified for accuracy. Properties may or may not be listed by the office/agent presenting the information. Information provided is for personal, non-commercial use by the viewer and may not be redistributed without explicit authorization from Bay East.
Presently MLSListings.com displays Active, Contingent, Pending, and Recently Sold listings. Recently Sold listings are properties which were sold within the last three years. After that period listings are no longer displayed in MLSListings.com. Pending listings are properties under contract and no longer available for sale. Contingent listings are properties where there is an accepted offer, and seller may be seeking back-up offers. Active listings are available for sale.
This listing information is up-to-date as of July 19, 2025. For the most current information, please contact Stephany Jenkins, (925) 989-3318



