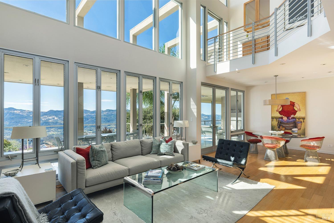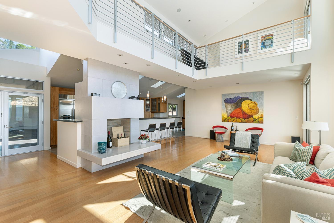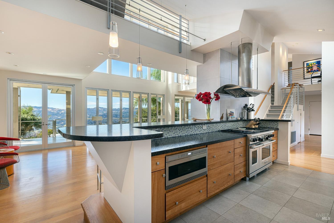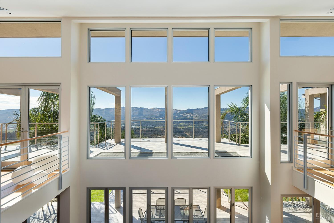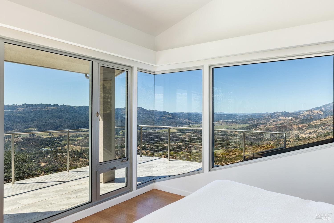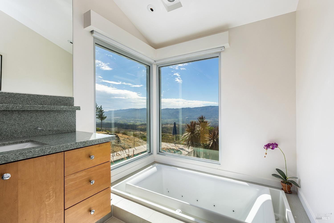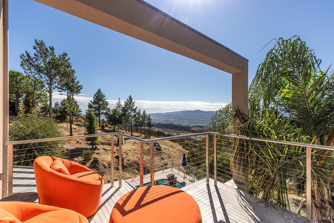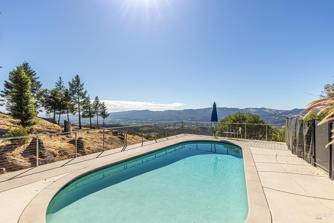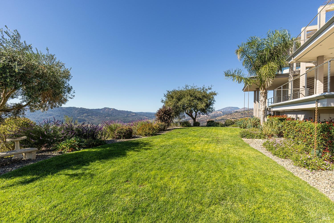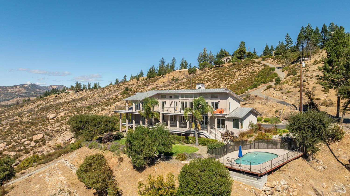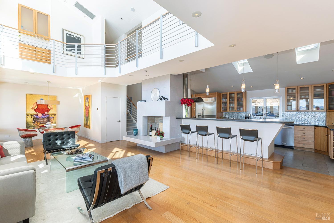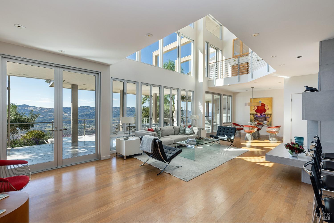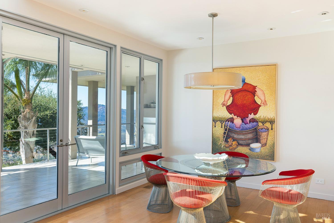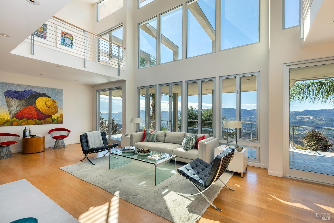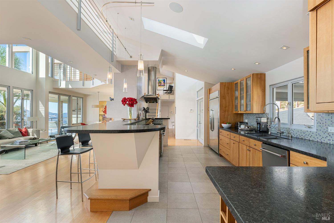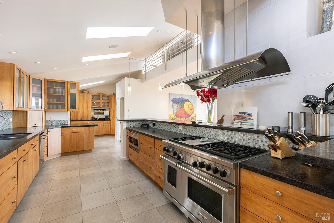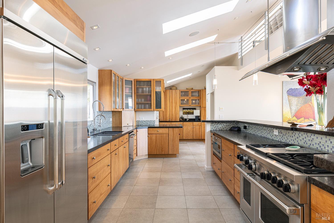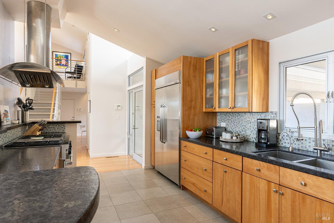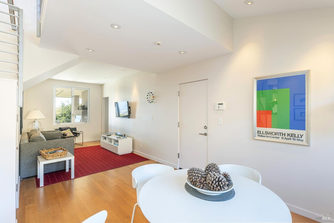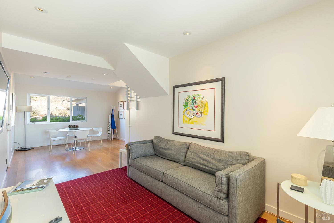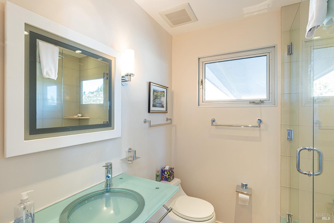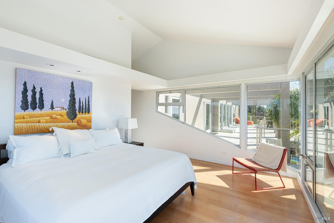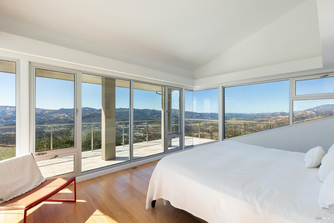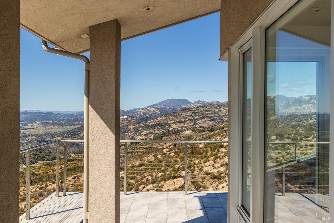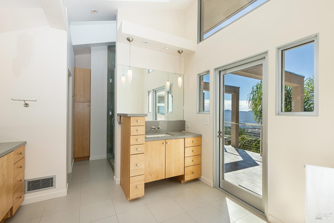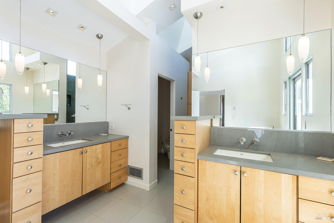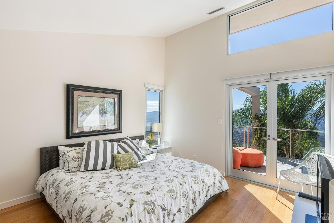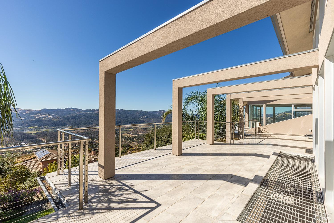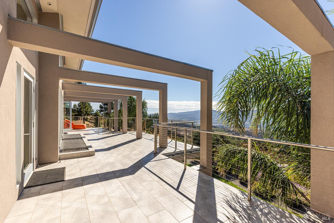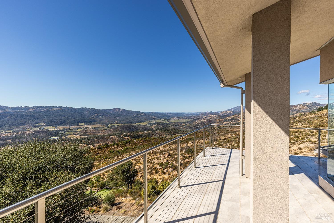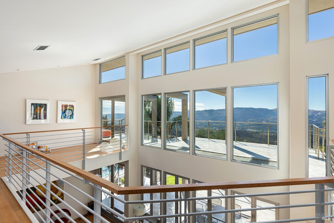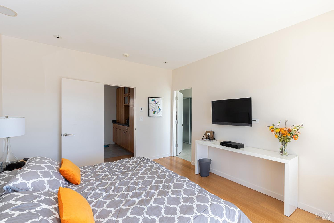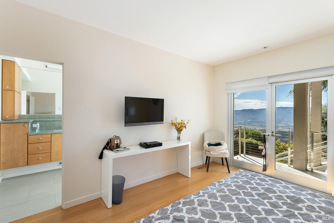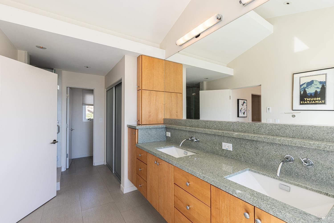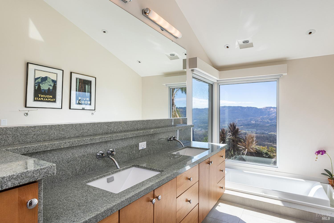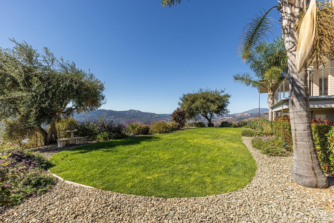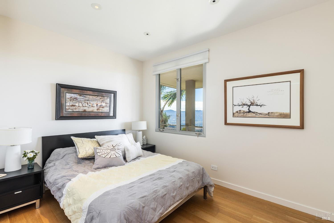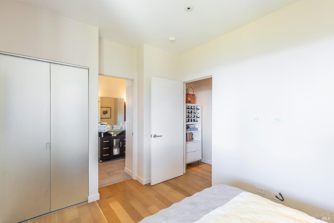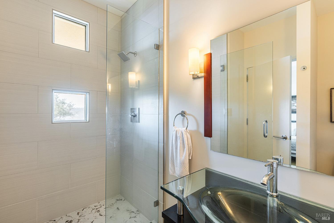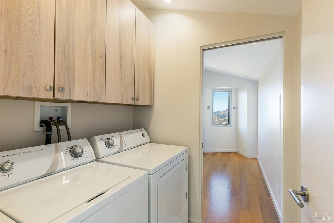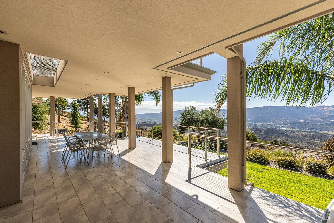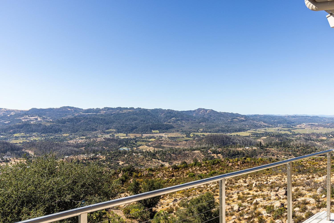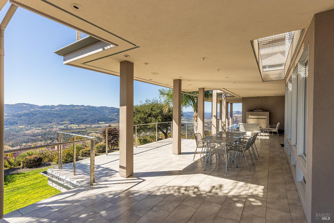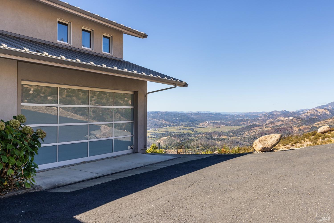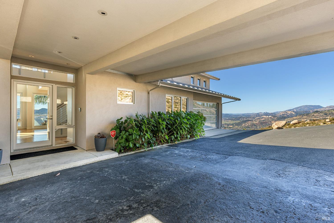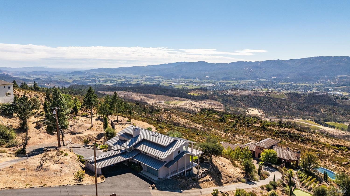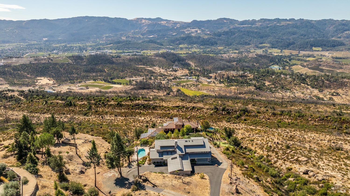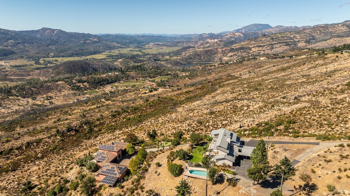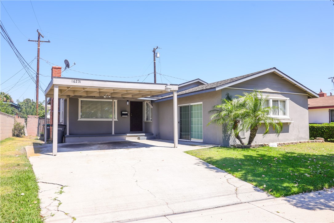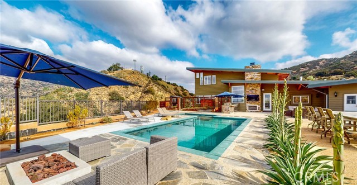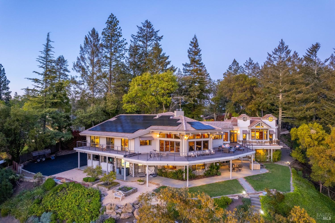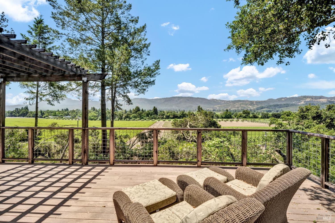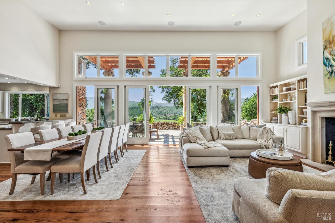Property Details
About this Property
Dreaming of breathtaking, elevated Napa Valley views upon waking every morning? Live that unique life with this striking, three-sided floor-to-ceiling window wall in one of the two primary bedroom suites of this stunning modern home. Over 85 operable steel windows invite an abundance of natural light into the well-appointed, sleek interiors. Approximately 2000 square feet of outdoor living includes an inviting, sparkling swimming pool suspended over the valley, outdoor gas fire place, and two porcelain tile covered cantilevered decks with sweeping wine country vistas spanning Yountville to St. Helena to Calistoga and Howell Mountain above the fog line. An adjacent one-acre parcel included in the sale offers guaranteed privacy and viewing rights or the opportunity to create a compound of your own.
Your path to home ownership starts here. Let us help you calculate your monthly costs.
MLS Listing Information
MLS #
BA324076656
MLS Source
Bay Area Real Estate Information Services, Inc.
Days on Site
190
Interior Features
Bedrooms
Primary Suite/Retreat, Primary Suite/Retreat - 2+
Bathrooms
Primary - Sunken Tub, Other, Stall Shower, Window
Kitchen
Breakfast Nook, Countertop - Stone, Island, Other, Pantry Cabinet
Appliances
Dishwasher, Garbage Disposal, Hood Over Range, Microwave, Other, Oven - Double, Oven - Gas, Oven Range - Gas, Refrigerator, Wine Refrigerator, Dryer, Washer
Dining Room
Dining Area in Living Room, Other
Family Room
Other
Fireplace
Gas Log, Other, Wood Burning
Flooring
Tile, Wood
Laundry
Cabinets, Hookup - Gas Dryer, In Laundry Room, Laundry - Yes
Cooling
Central Forced Air, Multi-Zone
Heating
Central Forced Air
Exterior Features
Roof
Metal
Pool
Gunite, Heated - Gas, In Ground, None, Other, Pool - Yes
Parking, School, and Other Information
Garage/Parking
Access - Interior, Attached Garage, Covered Parking, Facing Front, Gate/Door Opener, Side By Side, Garage: 2 Car(s)
Sewer
Septic Tank
Contact Information
Listing Agent
Mark Lesti
Windermere Napa Valley Properties
License #: 01784430
Phone: (707) 320-8950
Co-Listing Agent
Christine Lesti
Windermere Napa Valley Properties
License #: 01854423
Phone: (707) 320-8999
Unit Information
| # Buildings | # Leased Units | # Total Units |
|---|---|---|
| 0 | – | – |
School Ratings
Nearby Schools
| Schools | Type | Grades | Distance | Rating |
|---|---|---|---|---|
| Howell Mountain Elementary School | public | K-8 | 2.59 mi | |
| Robert Louis Stevenson Intermediate School | public | 6-8 | 2.89 mi | |
| Saint Helena Elementary School | public | 3,4,5 | 3.05 mi | |
| Saint Helena High School | public | 9-12 | 3.41 mi | |
| Saint Helena Primary School | public | KG,1,2 | 3.69 mi | N/A |
Neighborhood: Around This Home
Neighborhood: Local Demographics
Market Trends Charts
Nearby Homes for Sale
1350 Crestmont Dr is a Single Family Residence in Angwin, CA 94508. This 2,800 square foot property sits on a 2.88 Acres Lot and features 2 bedrooms & 4 full bathrooms. It is currently priced at $3,950,000 and was built in 1969. This address can also be written as 1350 Crestmont Dr, Angwin, CA 94508.
©2025 Bay Area Real Estate Information Services, Inc. All rights reserved. All data, including all measurements and calculations of area, is obtained from various sources and has not been, and will not be, verified by broker or MLS. All information should be independently reviewed and verified for accuracy. Properties may or may not be listed by the office/agent presenting the information. Information provided is for personal, non-commercial use by the viewer and may not be redistributed without explicit authorization from Bay Area Real Estate Information Services, Inc.
Presently MLSListings.com displays Active, Contingent, Pending, and Recently Sold listings. Recently Sold listings are properties which were sold within the last three years. After that period listings are no longer displayed in MLSListings.com. Pending listings are properties under contract and no longer available for sale. Contingent listings are properties where there is an accepted offer, and seller may be seeking back-up offers. Active listings are available for sale.
This listing information is up-to-date as of March 09, 2025. For the most current information, please contact Mark Lesti, (707) 320-8950
