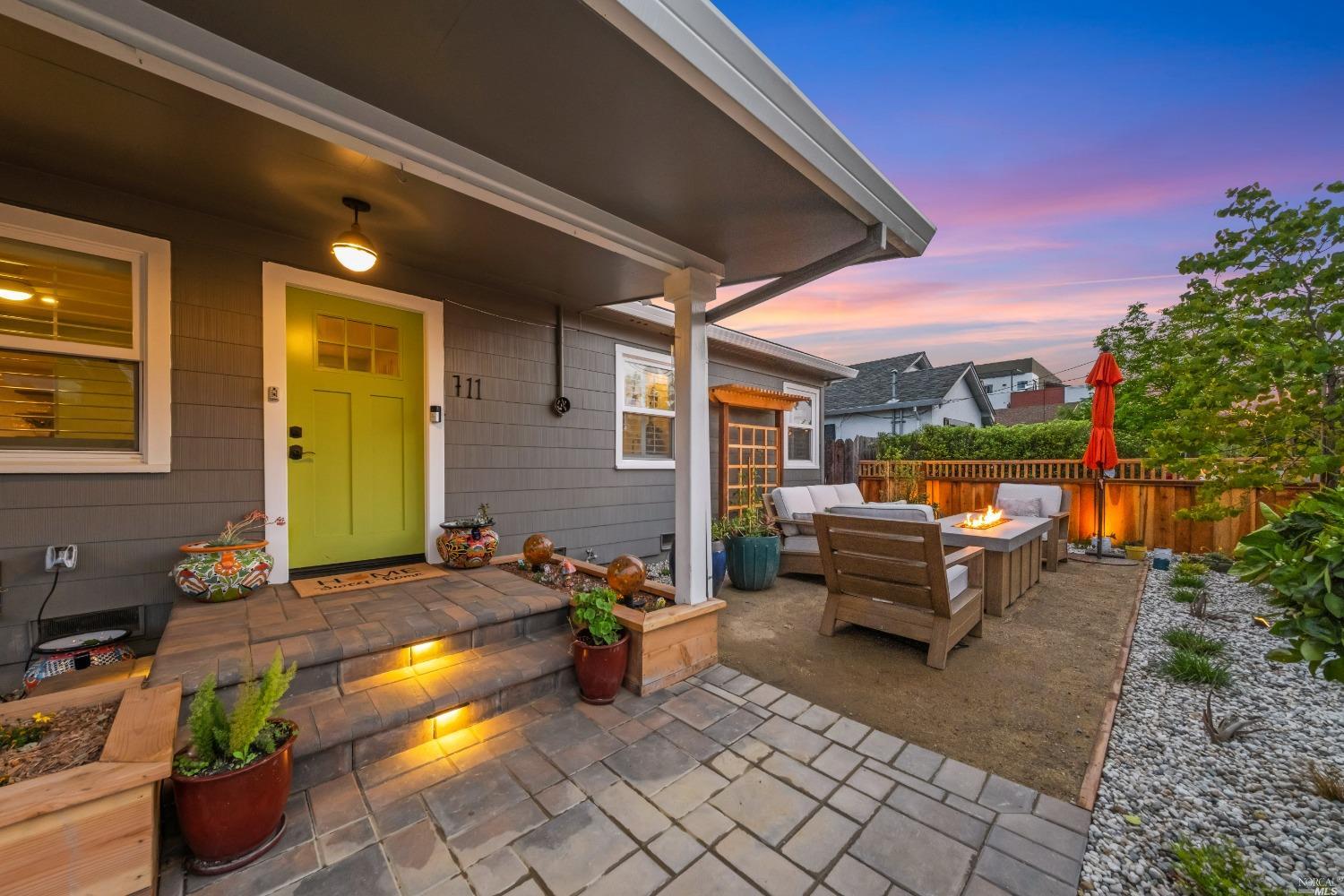711 Central Ave, Napa, CA 94558
$889,000 Mortgage Calculator Sold on May 19, 2023 Single Family Residence
Property Details
About this Property
A Perfect Home For Your Friends And Family To Gather. This Charming And Beautifully Renovated 3-Bedroom 2 Bath Mid Century Home Has Vast Living Space And Flow. Many Napa Highlights Are Within Walking Distance. An Unpermitted ADU Structure That Has It's Own Private Patio Comes Furnished And Ready For Renters. This Home Offers Several Outdoor Gathering Spaces, Each One Personalized To Enjoy! Steps From The Kitchen, Entertain Under The Covered Patio With Views Of The Extensive Garden Including Mature Fruit Trees, Vegetables And Plants Designed To Attract Butterflies And Hummingbirds. If It's Sun You Desire, Gather In The Enclosed Front Courtyard Surrounded By Succulents. The Spacious Living Room Opens To Your Large Dine-In Kitchen Which Includes Island Dining On Stunning Marble Counter Tops. Chef's Will Love Cooking On The High-End Gas Range! The Pantry And Laundry Room Are Surrounded With Installed Shelving. The Primary Bedroom Has French Doors That Lead To Your Private Terrace Retreat. The Primary Ensuite Features A Double Marble Vanity And Rock-Floor Shower With A Walk-In Closet. 2nd Bedroom Has A Queen Murphy Bed. 3rd Bedroom Features A St. Helena 100-Year Barn-Wood Wall. Recessed Lighting, Ceiling Fans And New Lighting Fixtures Throughout. Dual Pane Win
MLS Listing Information
MLS #
BA323027608
MLS Source
Bay Area Real Estate Information Services, Inc.
Interior Features
Bedrooms
Primary Suite/Retreat, Remodeled
Bathrooms
Bidet, Marble, Primary - Bidet, Other, Shower(s) over Tub(s)
Kitchen
Breakfast Nook, Countertop - Marble, Island, Kitchen/Family Room Combo, Pantry, Updated
Appliances
Dishwasher, Ice Maker, Microwave, Oven Range - Gas, Refrigerator, Dryer, Washer
Dining Room
Dining Area in Family Room, Dining Area in Living Room, Dining Bar, In Kitchen
Family Room
Other
Flooring
Laminate, Tile
Laundry
Hookup - Gas Dryer, In Laundry Room, Laundry - Yes, Space for Frzr/Refr
Cooling
Ceiling Fan
Heating
Wall Furnace
Exterior Features
Roof
Composition, Shingle, Tile
Foundation
Concrete Perimeter, Pillar/Post/Pier, Raised
Pool
None, Pool - No
Style
Other, Traditional
Parking, School, and Other Information
Garage/Parking
Guest / Visitor Parking, No Garage, Private / Exclusive, RV Possible, Garage: 0 Car(s)
Sewer
Public Sewer
Water
Public
Complex Amenities
Community Security Gate, Dog Run
Unit Information
| # Buildings | # Leased Units | # Total Units |
|---|---|---|
| 0 | – | – |
Neighborhood: Around This Home
Neighborhood: Local Demographics
Market Trends Charts
711 Central Ave is a Single Family Residence in Napa, CA 94558. This 1,550 square foot property sits on a 7,667 Sq Ft Lot and features 3 bedrooms & 2 full bathrooms. It is currently priced at $889,000 and was built in 1955. This address can also be written as 711 Central Ave, Napa, CA 94558.
©2025 Bay Area Real Estate Information Services, Inc. All rights reserved. All data, including all measurements and calculations of area, is obtained from various sources and has not been, and will not be, verified by broker or MLS. All information should be independently reviewed and verified for accuracy. Properties may or may not be listed by the office/agent presenting the information. Information provided is for personal, non-commercial use by the viewer and may not be redistributed without explicit authorization from Bay Area Real Estate Information Services, Inc.
Presently MLSListings.com displays Active, Contingent, Pending, and Recently Sold listings. Recently Sold listings are properties which were sold within the last three years. After that period listings are no longer displayed in MLSListings.com. Pending listings are properties under contract and no longer available for sale. Contingent listings are properties where there is an accepted offer, and seller may be seeking back-up offers. Active listings are available for sale.
This listing information is up-to-date as of June 02, 2023. For the most current information, please contact Lydia Osage
