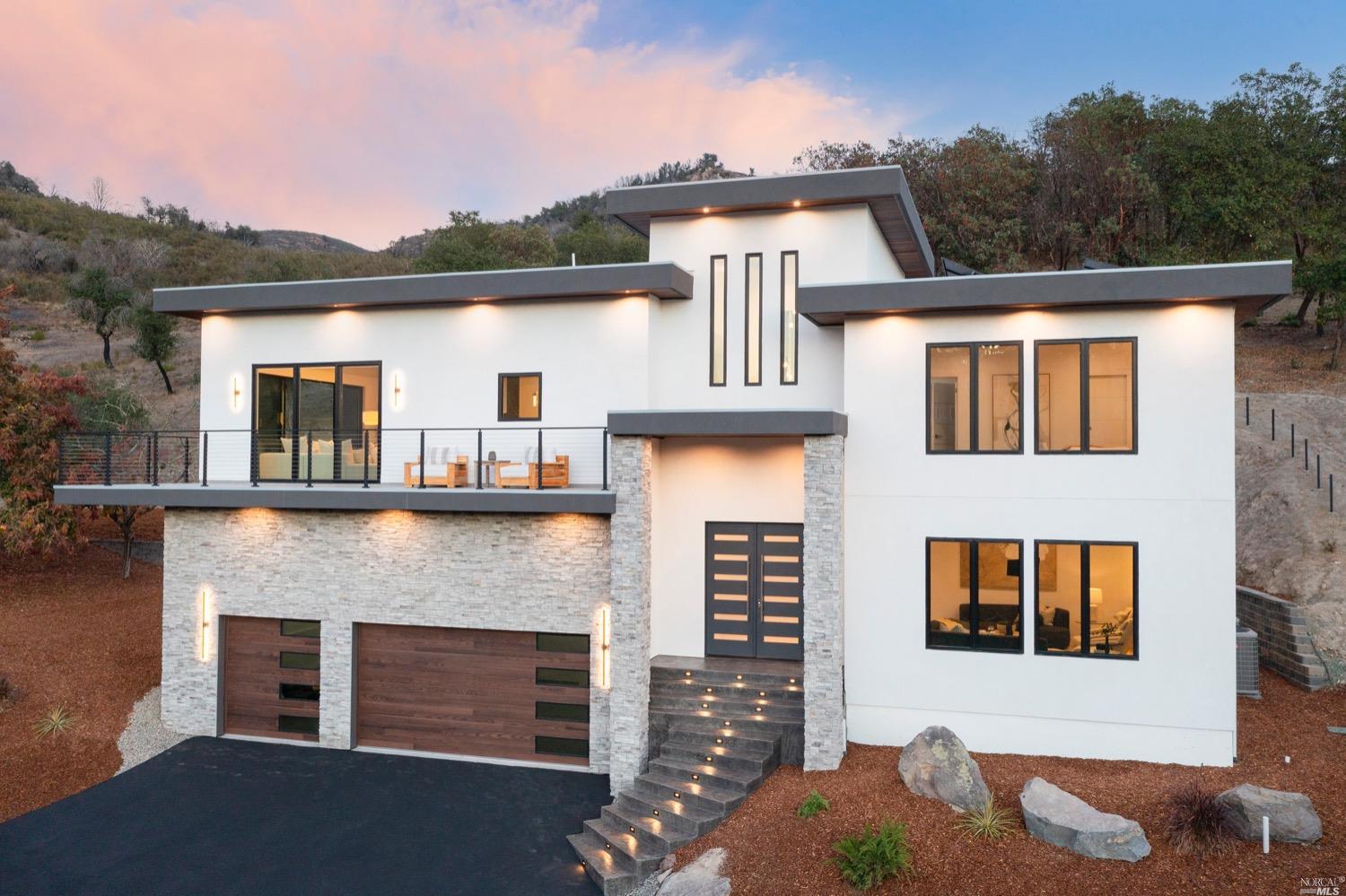549 Westgate Dr, Napa, CA 94558
$3,000,000 Mortgage Calculator Sold on May 31, 2023 Single Family Residence
Property Details
About this Property
The newly constructed home is a trophy in modern design built by Unimax, custom quality builders. This fusion of modern materials and textures is ideally located within a gorgeous cul de sac and private-feeling enclave. Upon entry, there is a large family room complete with a 55-bottle feature wine wall that allows many uses; a den, family room, game room or overflow for guests. The entry flows straight to the outdoor covered patio and outdoor area with plenty of level space for the backyard of your dreams. Plenty of room is available for a pool, sport court, and outdoor kitchen to create your ideal lifestyle. The first floor also boasts a beautiful ensuite bedroom and sizeable laundry room. Up the floating staircase is the main living area with an open floor plan anchored by a state-of-the-art chef's kitchen and outfitted with walnut cabinetry. The living area also includes a sizable area for dining and a living room with a decorative fireplace and access to the wrap-around decks. Two bedrooms have an adjoining Jack & Jill style bathroom. The primary suite includes a walk-in closet, private patio, and en suite bath.
MLS Listing Information
MLS #
BA322096845
MLS Source
Bay Area Real Estate Information Services, Inc.
Interior Features
Bedrooms
Primary Suite/Retreat
Bathrooms
Double Sinks, Stall Shower, Stone
Kitchen
Island with Sink, Kitchen/Family Room Combo, Skylight(s)
Appliances
Hood Over Range, Microwave, Oven - Built-In, Oven - Gas, Oven Range - Built-In, Gas, Refrigerator
Dining Room
Dining Area in Living Room
Family Room
View
Flooring
Wood
Laundry
Cabinets, In Laundry Room, Laundry - Yes
Cooling
Ceiling Fan, Central Forced Air, Multi Units
Heating
Central Forced Air, Fireplace Insert, Gas, Heating - 2+ Zones, Solar
Exterior Features
Pool
Pool - No
Style
Modern/High Tech
Parking, School, and Other Information
Garage/Parking
Electric Car Hookup, Enclosed, Facing Front, Gate/Door Opener, Garage: 3 Car(s)
Elementary District
Napa Valley Unified
High School District
Napa Valley Unified
Sewer
Public Sewer
Water
Public
Contact Information
Listing Agent
Erin Lail
Coldwell Banker Brokers of the Valley
License #: 02027696
Phone: (707) 333-5596
Co-Listing Agent
Thomas Dixon
Coldwell Banker Brokers of the Valley
License #: 01465537
Phone: (707) 227-9870
Unit Information
| # Buildings | # Leased Units | # Total Units |
|---|---|---|
| 0 | – | – |
Neighborhood: Around This Home
Neighborhood: Local Demographics
Market Trends Charts
549 Westgate Dr is a Single Family Residence in Napa, CA 94558. This 3,366 square foot property sits on a 0.724 Acres Lot and features 4 bedrooms & 3 full and 1 partial bathrooms. It is currently priced at $3,000,000 and was built in 0. This address can also be written as 549 Westgate Dr, Napa, CA 94558.
©2025 Bay Area Real Estate Information Services, Inc. All rights reserved. All data, including all measurements and calculations of area, is obtained from various sources and has not been, and will not be, verified by broker or MLS. All information should be independently reviewed and verified for accuracy. Properties may or may not be listed by the office/agent presenting the information. Information provided is for personal, non-commercial use by the viewer and may not be redistributed without explicit authorization from Bay Area Real Estate Information Services, Inc.
Presently MLSListings.com displays Active, Contingent, Pending, and Recently Sold listings. Recently Sold listings are properties which were sold within the last three years. After that period listings are no longer displayed in MLSListings.com. Pending listings are properties under contract and no longer available for sale. Contingent listings are properties where there is an accepted offer, and seller may be seeking back-up offers. Active listings are available for sale.
This listing information is up-to-date as of June 02, 2023. For the most current information, please contact Erin Lail, (707) 333-5596
