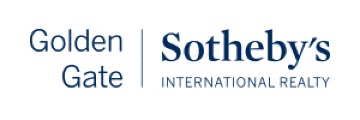14275 Hilltop Way, Saratoga, CA 95070
$4,500,000 Mortgage Calculator Sold on Sep 28, 2021 Single Family Residence
Property Details
About this Property
Harmony, balance, and defined spaces fuse together seamlessly in this alluring and impeccable home. A Great Room takes center stage with its soaring ceiling and wall-to-wall windows. Remodeled throughout, the one-level floorplan features the primary bdrm suite on the right, w/ two additional bdrms separated by a Jack-and-Jill bathroom. Surrounding the Great Room is a formal dining room, updated and efficient kitchen with a casual dining nook, and an office or bedroom. Privately situated on the left are a sizable family room, laundry/utility room, and guest bdrm suite. The exterior delights with a park-like setting, spectacular views, meandering paths, bountiful gardens. A rose-covered pergola frames the capacious patio, outdoor kitchen and Pebble-Tec lined pool. Energy-wise features include solar, tankless water heater, double-pane windows, electric vehicle charger, smart watering system. Located close to the Village of Saratoga, distinguished schools, and top Tech campuses.
MLS Listing Information
MLS #
ML81858323
MLS Source
MLSListings, Inc.
Buyer's Brokerage Compensation*
2.50%
Interior Features
Bedrooms
Walk-in Closet, Primary Bedroom on Ground Floor, More than One Bedroom on Ground Floor
Bathrooms
Double Sinks, Granite, Primary - Stall Shower(s), Primary - Tub w/ Jets, Shower over Tub - 1, Skylight, Stall Shower, Updated Bath(s), Primary - Oversized Tub
Kitchen
Countertop - Granite, Exhaust Fan, Pantry
Appliances
Cooktop - Gas, Dishwasher, Exhaust Fan, Garbage Disposal, Hood Over Range, Microwave, Oven - Gas, Refrigerator, Washer/Dryer, Water Softener
Dining Room
Breakfast Nook, Dining Bar, Eat in Kitchen, Formal Dining Room
Family Room
Separate Family Room
Fireplace
Family Room, Gas Burning, Living Room
Flooring
Carpet, Hardwood, Tile
Laundry
Tub / Sink, Inside
Cooling
Ceiling Fan, Central Forced Air, Whole House Fan
Heating
Central Forced Air - Gas
Exterior Features
Roof
Composition, Fiberglass, Shingle
Foundation
Concrete Perimeter
Pool
Heated, In Ground, Sweep
Horse Property
Yes
Parking, School, and Other Information
Garage/Parking
Detached, Electric Car Hookup, Gate/Door Opener, On Street, Garage: 2 Car(s)
Elementary District
Campbell Union Elementary
High School District
Campbell Union High
Sewer
Public Sewer
Water
Other, Public
Zoning
R140
Neighborhood: Around This Home
Neighborhood: Local Demographics
Market Trends Charts
14275 Hilltop Way is a Single Family Residence in Saratoga, CA 95070. This 3,571 square foot property sits on a 1.032 Acres Lot and features 5 bedrooms & 3 full and 1 partial bathrooms. It is currently priced at $4,500,000 and was built in 1956. This address can also be written as 14275 Hilltop Way, Saratoga, CA 95070.
©2024 MLSListings Inc. All rights reserved. All data, including all measurements and calculations of area, is obtained from various sources and has not been, and will not be, verified by broker or MLS. All information should be independently reviewed and verified for accuracy. Properties may or may not be listed by the office/agent presenting the information. Information provided is for personal, non-commercial use by the viewer and may not be redistributed without explicit authorization from MLSListings Inc.
Presently MLSListings.com displays Active, Contingent, Pending, and Recently Sold listings. Recently Sold listings are properties which were sold within the last three years. After that period listings are no longer displayed in MLSListings.com. Pending listings are properties under contract and no longer available for sale. Contingent listings are properties where there is an accepted offer, and seller may be seeking back-up offers. Active listings are available for sale.
* The offer of compensation is made subject to the MLS rules where the listing is filed. Please contact your agent for any questions concerning this subject matter.
This listing information is up-to-date as of June 26, 2022. For the most current information, please contact Kathleen Yazalina, (650) 714-7547
