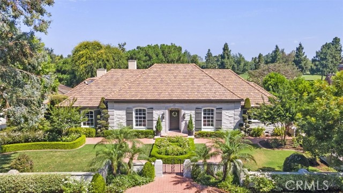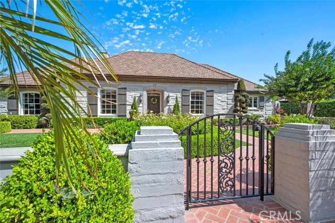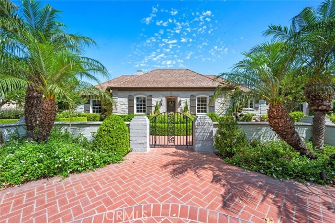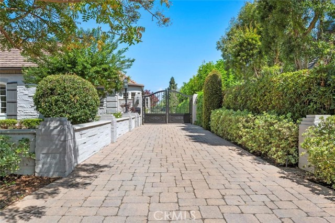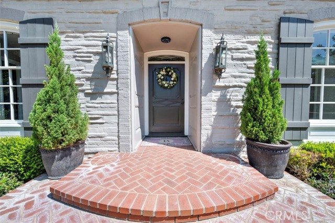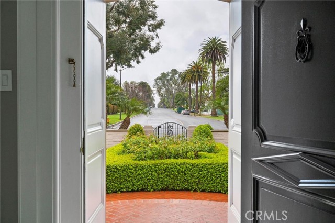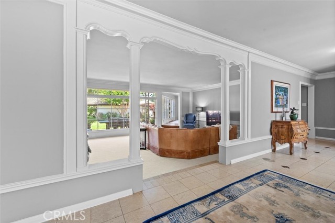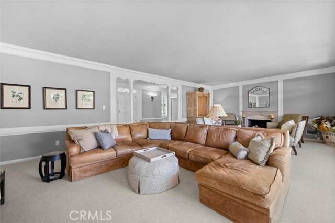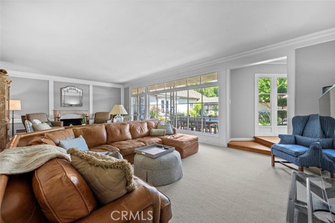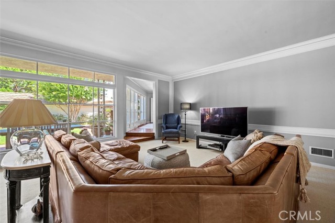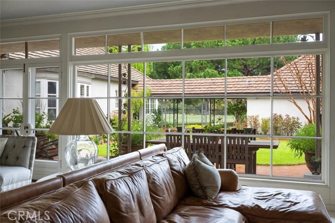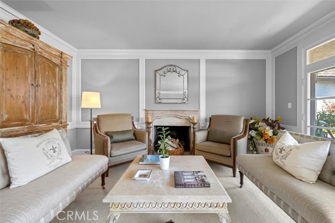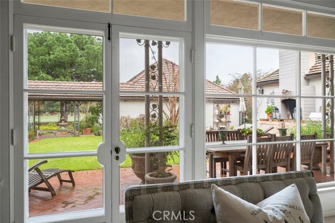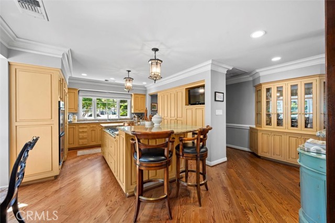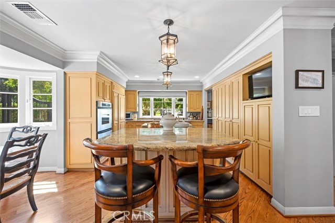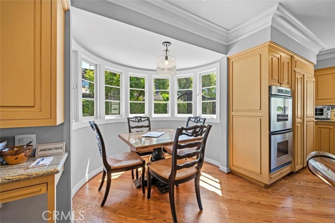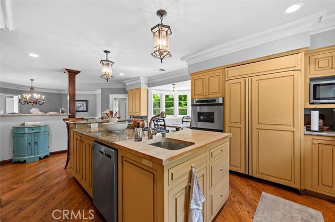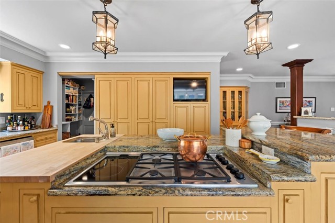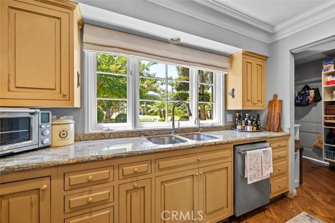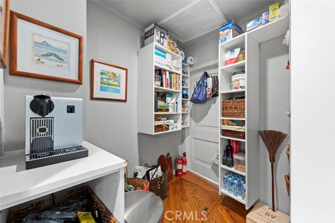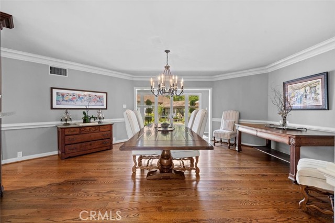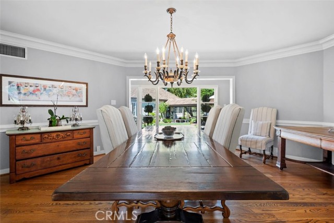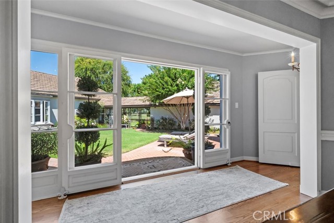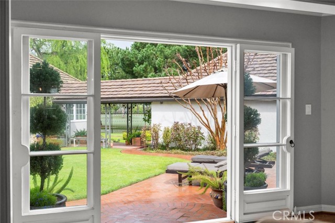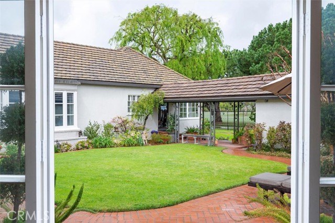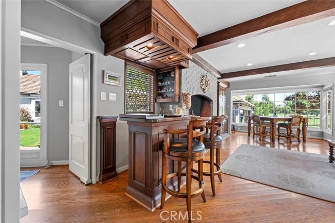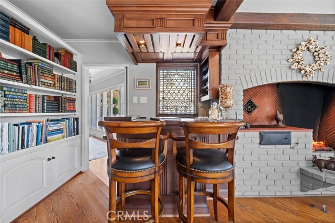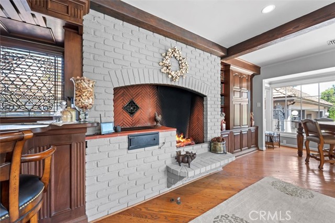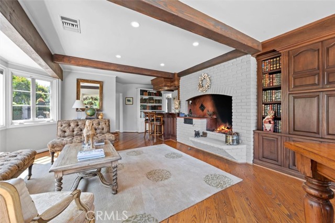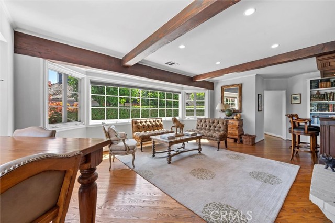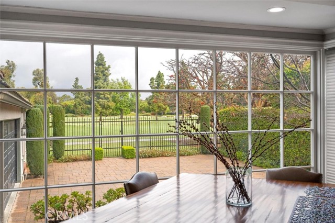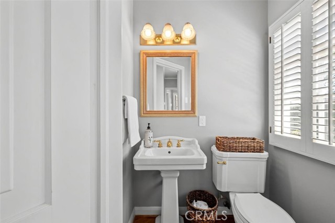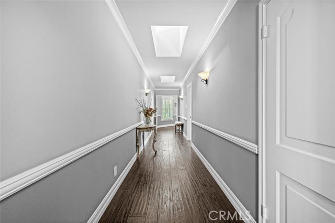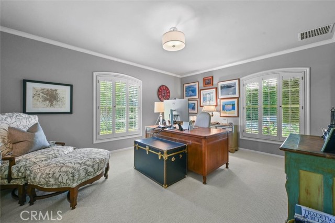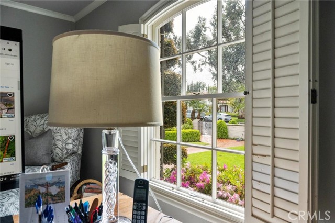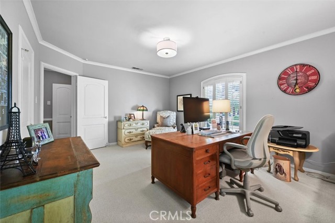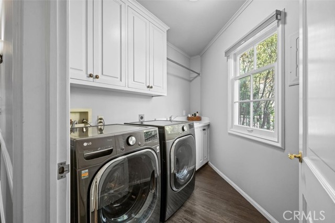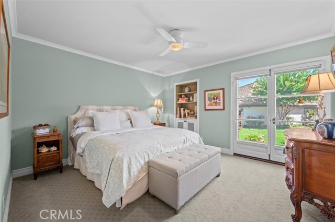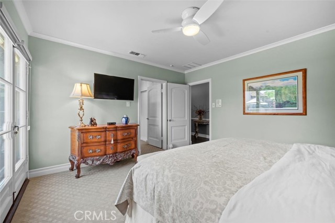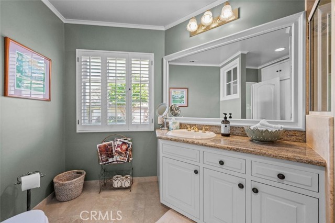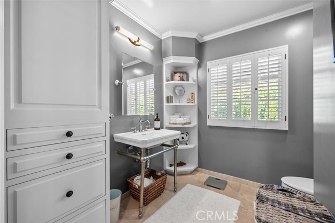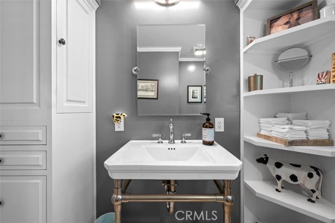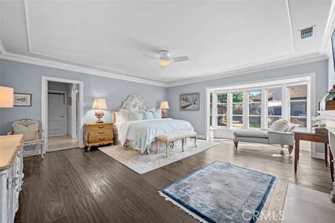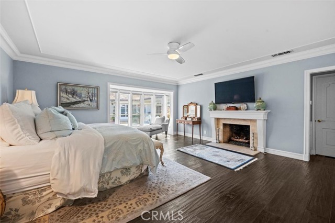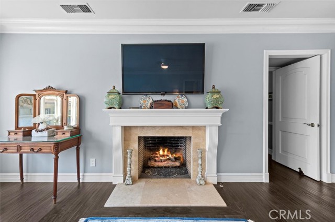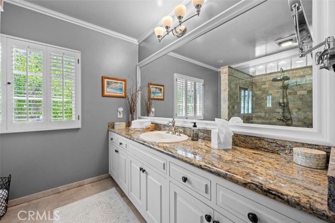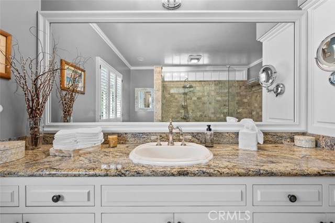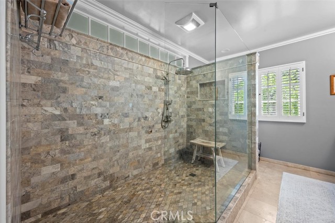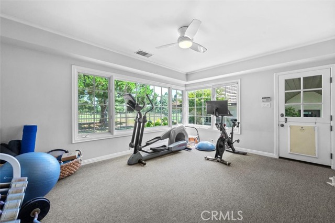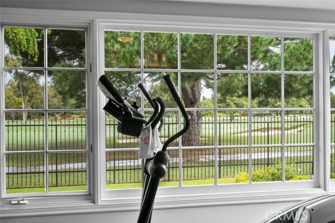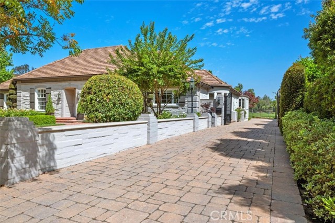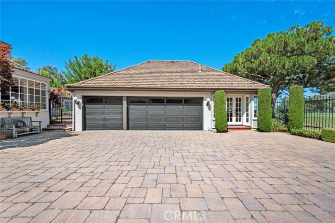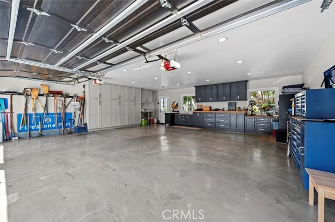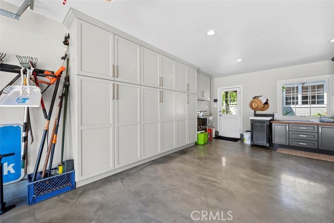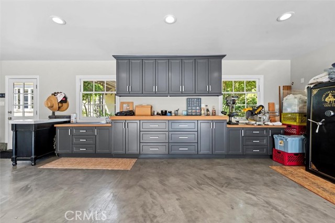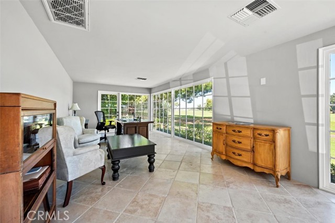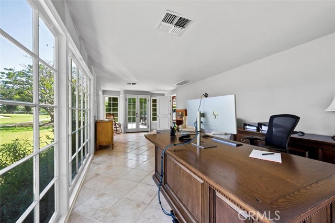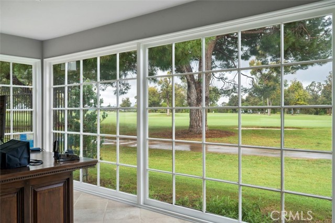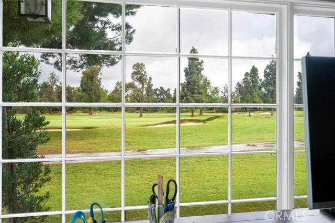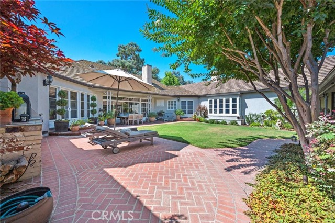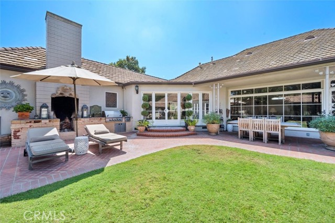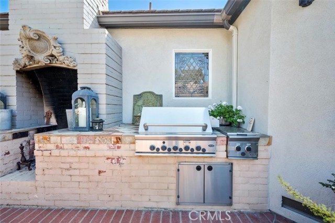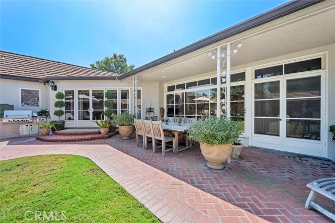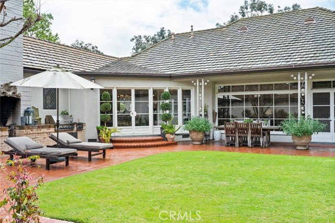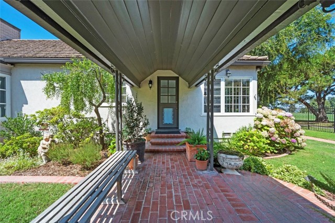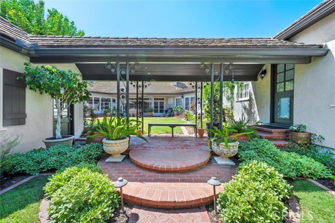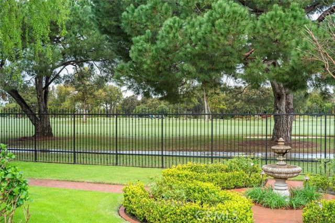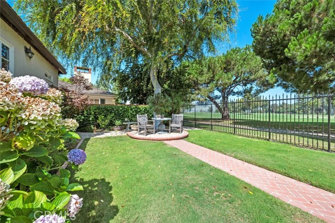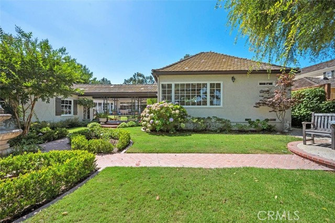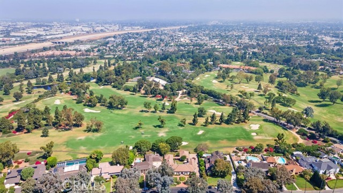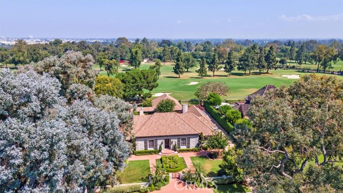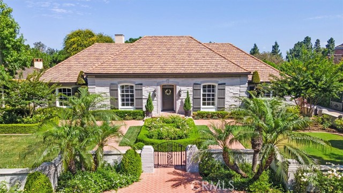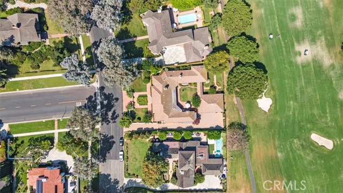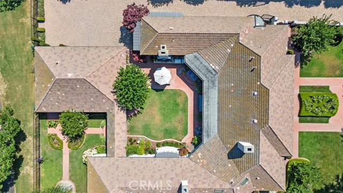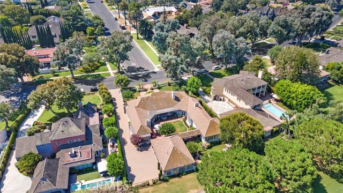4269 Country Club Dr, Long Beach, CA 90807
$3,425,000 Mortgage Calculator Active Single Family Residence
Property Details
About this Property
FRENCH COUNTRY STYLE Single Story GOLF COURSE DREAM HOME! Welcome home to feelings of privacy & serenity overlooking the beautiful 16th fairway of the prestigious Virginia Country Club. One of only 3 Single level Golf Course Homes built on highly desirable Country Club Drive. Designed for elegant living and gracious entertaining, this home has been extensively upgraded and impeccably maintained. Quality craftsmanship and traditional architecture, with a warm and inviting atmosphere, make this very rare property a dream come true. The dramatic entry foyer spans the front of the home, and features honed marble flooring, opening to the formal living room. The huge Formal Living room has an entire wall of French Mullioned windows that overlook the rear grounds and golf course beyond. A gorgeous stone fireplace surround creates an intimate seating area within the Living room. The entertaining areas of the home all feature original hardwood flooring while the Bedroom hallway now features dark hand scraped Hickory floors. The Master suite is huge with separate his/her bathrooms, HUGE walk-in shower, large walk-in closet and huge exercise room overlooking the golf course. There are two guest suites, each with ensuite bathrooms and beautiful exterior views. The gourmet kitchen features a
MLS Listing Information
MLS #
CRPW23148866
MLS Source
California Regional MLS
Days on Site
255
Buyer's Brokerage Compensation*
2.50%
Interior Features
Bedrooms
Ground Floor Bedroom, Primary Suite/Retreat
Kitchen
Other, Pantry
Appliances
Dishwasher, Garbage Disposal, Microwave, Other, Oven - Double, Oven - Gas, Oven - Self Cleaning, Oven Range - Built-In, Oven Range - Gas, Refrigerator, Water Softener
Dining Room
Breakfast Bar, Formal Dining Room, In Kitchen
Family Room
Other
Fireplace
Family Room, Living Room, Primary Bedroom, Outside
Laundry
Hookup - Gas Dryer, In Laundry Room, Other
Cooling
Ceiling Fan, Central Forced Air, Other
Heating
Central Forced Air, Forced Air, Gas
Exterior Features
Roof
Concrete, Tile
Foundation
Raised
Pool
None
Style
French
Parking, School, and Other Information
Garage/Parking
Attached Garage, Garage, Gate/Door Opener, Other, Garage: 3 Car(s)
Elementary District
Long Beach Unified
High School District
Long Beach Unified
Water
Other
HOA Fee
$0
Zoning
LBR1L
Contact Information
Listing Agent
Kevin Poi
RE/MAX College Park Realty
License #: 01319729
Phone: –
Co-Listing Agent
Brian Magpantay
RE/MAX College Park Realty
License #: 01775848
Phone: (888) 805-8178
Neighborhood: Around This Home
Neighborhood: Local Demographics
Market Trends Charts
Nearby Homes for Sale
4269 Country Club Dr is a Single Family Residence in Long Beach, CA 90807. This 4,825 square foot property sits on a 0.379 Acres Lot and features 3 bedrooms & 3 full and 3 partial bathrooms. It is currently priced at $3,425,000 and was built in 1941. This address can also be written as 4269 Country Club Dr, Long Beach, CA 90807.
©2024 California Regional MLS. All rights reserved. All data, including all measurements and calculations of area, is obtained from various sources and has not been, and will not be, verified by broker or MLS. All information should be independently reviewed and verified for accuracy. Properties may or may not be listed by the office/agent presenting the information. Information provided is for personal, non-commercial use by the viewer and may not be redistributed without explicit authorization from California Regional MLS.
Presently MLSListings.com displays Active, Contingent, Pending, and Recently Sold listings. Recently Sold listings are properties which were sold within the last three years. After that period listings are no longer displayed in MLSListings.com. Pending listings are properties under contract and no longer available for sale. Contingent listings are properties where there is an accepted offer, and seller may be seeking back-up offers. Active listings are available for sale.
* The offer of compensation is made subject to the MLS rules where the listing is filed. Please contact your agent for any questions concerning this subject matter.
This listing information is up-to-date as of March 27, 2024. For the most current information, please contact Kevin Poi
