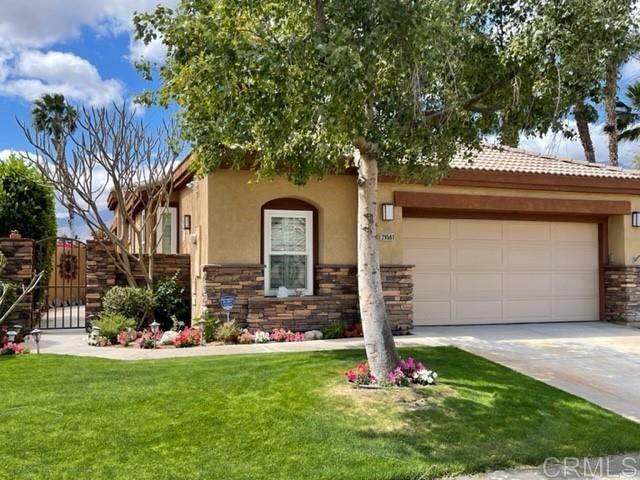29561 W Trancas, Cathedral City, CA 92234
$725,000 Mortgage Calculator Sold on Mar 30, 2023 Single Family Residence
Property Details
About this Property
The one you have been waiting for! Master Series Plan 2 on the best lot in the development with sweeping panoramic double fairway views plus lake and mountain views. You own the land so no Indian lease!! Offered turn-key furnished. Beautiful move-in condition. This floorplan features 2 master suites plus a retreat off the secondary master with double-size bunk beds (perfect for the grandkids!) and an office with custom built-ins. Granite countertops in the kitchen with center island, breakfast bar with two bar stools included, lots of storage, custom painting and refrigerator with ice-maker is included. Adjacent dining room. All new double-paned windows and sliders throughout. Custom window treatments including plantation shutters. Custom stonework at the front and back of the house and exterior has been recently painted. Ceiling fans throughout. Custom storage cabinets in the garage plus a built-in workbench with cabinetry. Numerous citrus trees inside the front courtyard and in the backyard. Gorgeous pebble-tech salt water pool and spa. Barbeque and all outdoor patio furniture conveys. Televisions in living room, office, both bedrooms and retreat and all convey. Surround sound in the living room.
MLS Listing Information
MLS #
CRNDP2300140
MLS Source
California Regional MLS
Interior Features
Bedrooms
Ground Floor Bedroom, Primary Suite/Retreat
Kitchen
Other
Appliances
Built-in BBQ Grill, Dishwasher, Garbage Disposal, Hood Over Range, Ice Maker, Microwave, Other, Oven - Electric, Oven - Self Cleaning, Oven Range - Built-In, Refrigerator, Dryer, Washer
Dining Room
Breakfast Bar, Formal Dining Room
Fireplace
Family Room, Gas Starter
Laundry
Hookup - Gas Dryer, In Closet
Cooling
Ceiling Fan, Central Forced Air, Central Forced Air - Electric
Heating
Central Forced Air, Forced Air, Gas
Exterior Features
Roof
Tile
Foundation
Concrete Perimeter
Pool
Community Facility, Heated, Heated - Gas, In Ground, Other, Pool - Yes, Spa - Private
Style
Mediterranean
Parking, School, and Other Information
Garage/Parking
Garage, Gate/Door Opener, Other, Private / Exclusive, Garage: 2 Car(s)
Elementary District
Palm Springs Unified
High School District
Palm Springs Unified
Water
Other
HOA Fee
$748
HOA Fee Frequency
Monthly
Complex Amenities
Club House, Community Pool, Conference Facilities, Golf Course, Gym / Exercise Facility
Zoning
R-1
Neighborhood: Around This Home
Neighborhood: Local Demographics
Market Trends Charts
29561 W Trancas is a Single Family Residence in Cathedral City, CA 92234. This 1,674 square foot property sits on a 5,227 Sq Ft Lot and features 2 bedrooms & 2 full and 1 partial bathrooms. It is currently priced at $725,000 and was built in 2000. This address can also be written as 29561 W Trancas, Cathedral City, CA 92234.
©2025 California Regional MLS. All rights reserved. All data, including all measurements and calculations of area, is obtained from various sources and has not been, and will not be, verified by broker or MLS. All information should be independently reviewed and verified for accuracy. Properties may or may not be listed by the office/agent presenting the information. Information provided is for personal, non-commercial use by the viewer and may not be redistributed without explicit authorization from California Regional MLS.
Presently MLSListings.com displays Active, Contingent, Pending, and Recently Sold listings. Recently Sold listings are properties which were sold within the last three years. After that period listings are no longer displayed in MLSListings.com. Pending listings are properties under contract and no longer available for sale. Contingent listings are properties where there is an accepted offer, and seller may be seeking back-up offers. Active listings are available for sale.
This listing information is up-to-date as of October 24, 2025. For the most current information, please contact Marilyn Lawhead, (760) 518-8700
