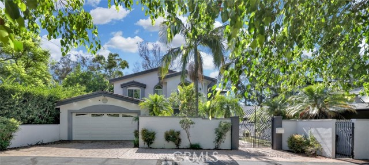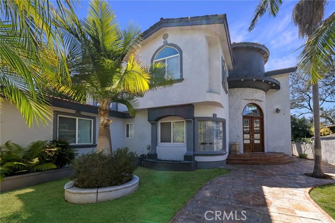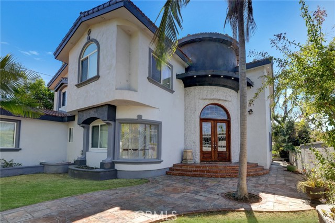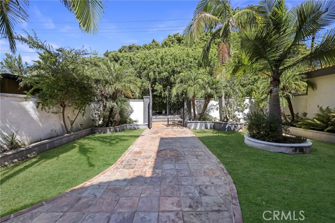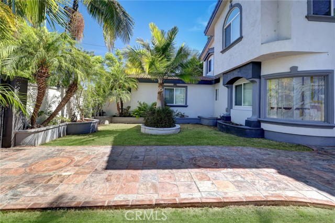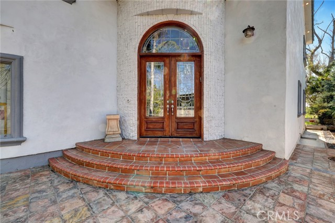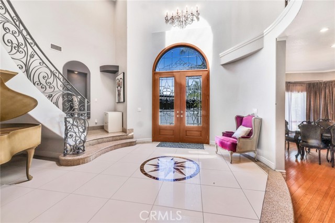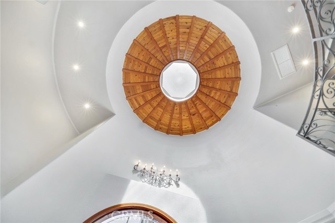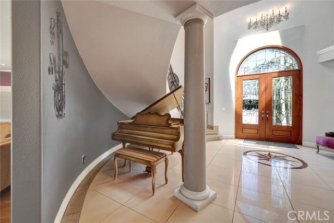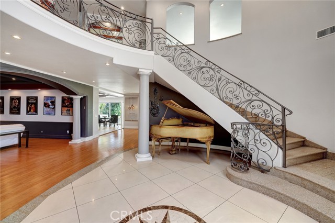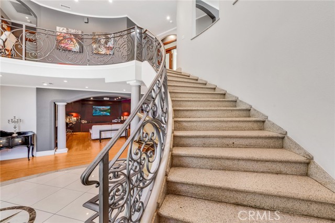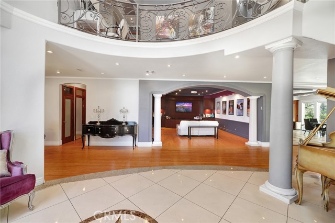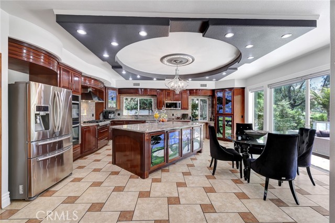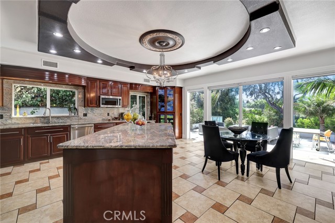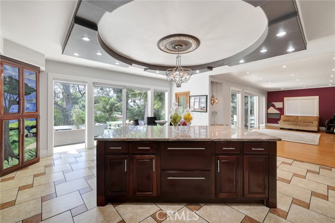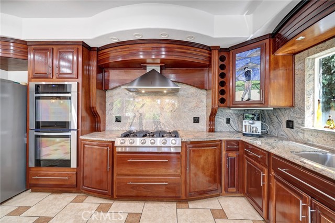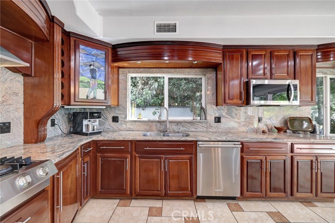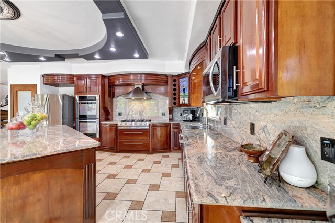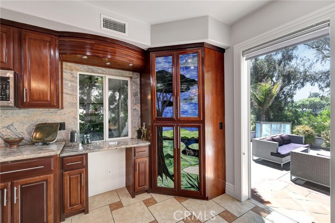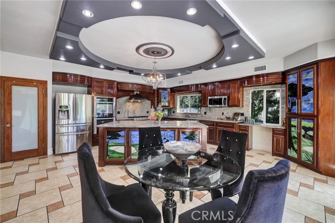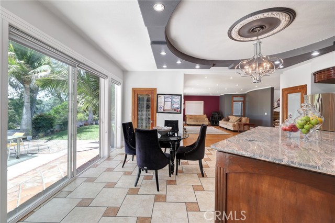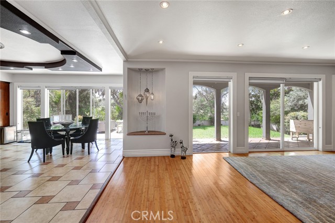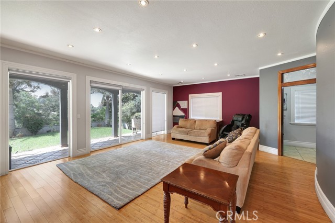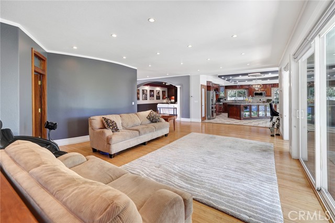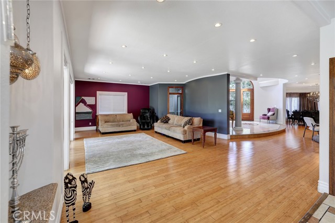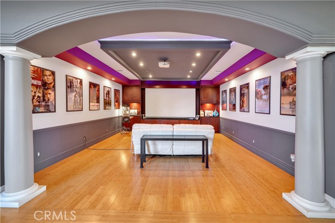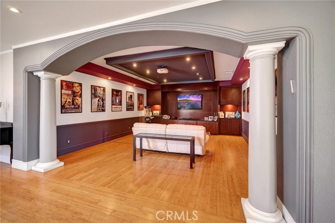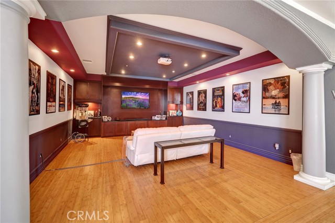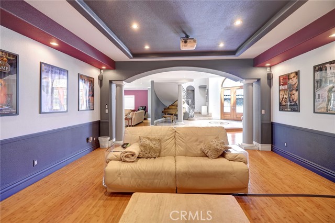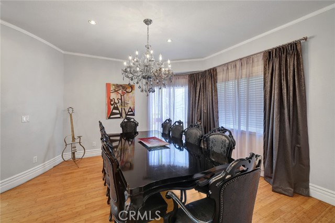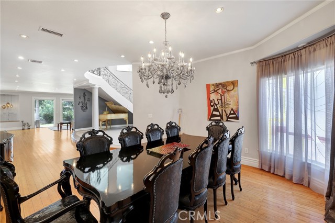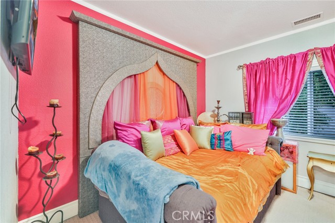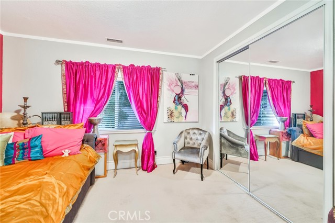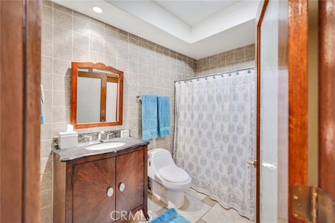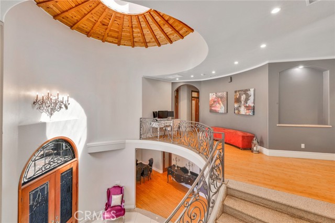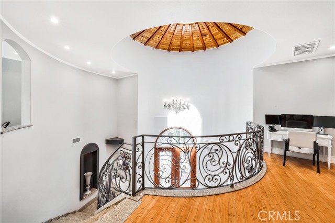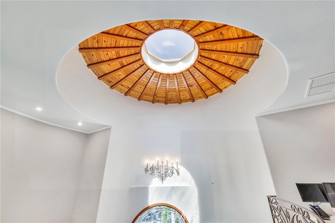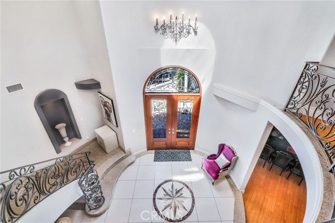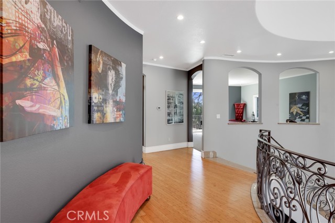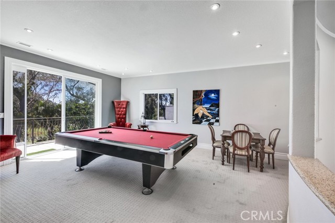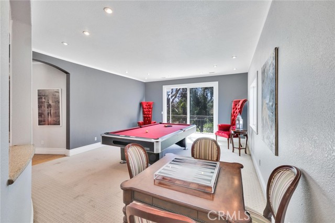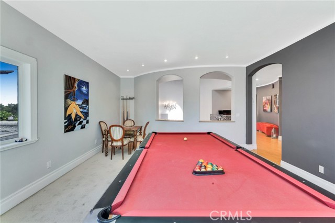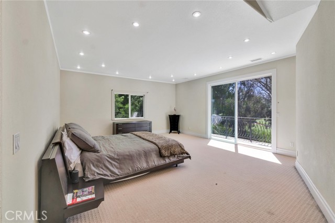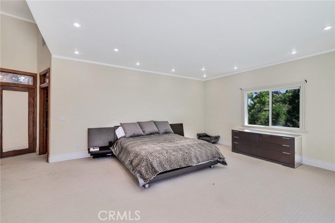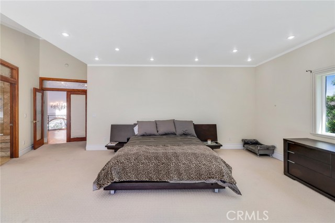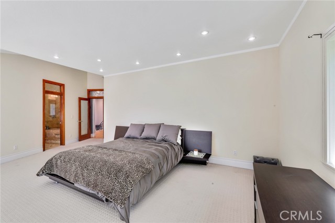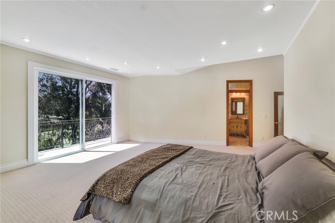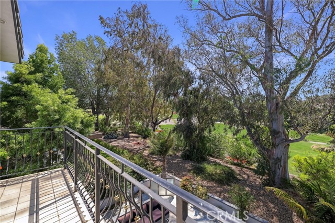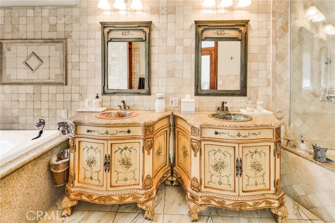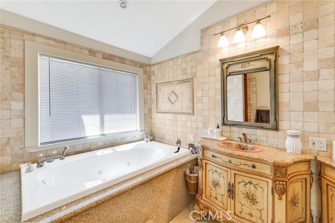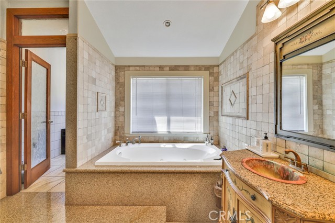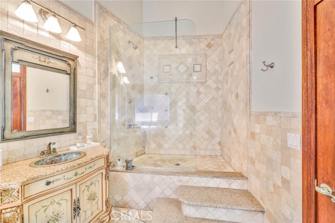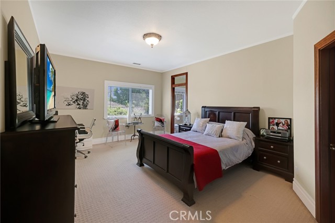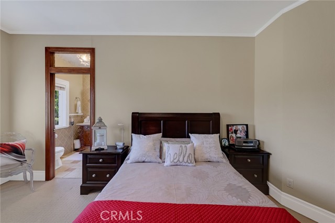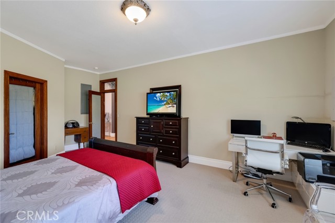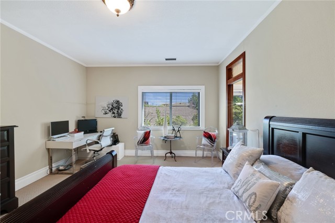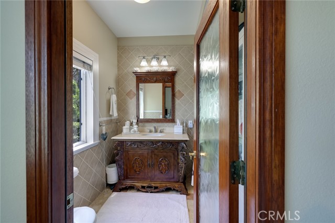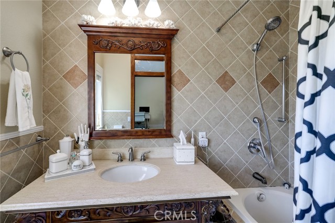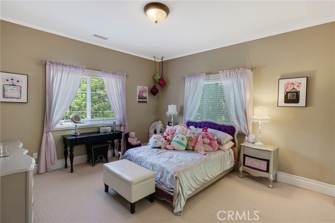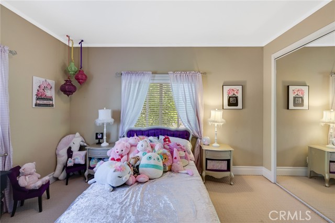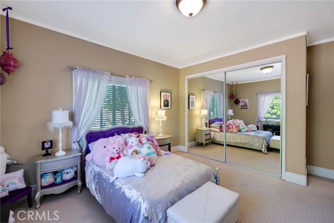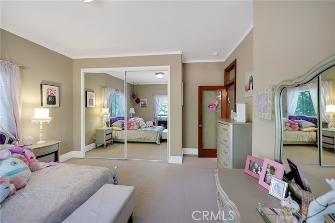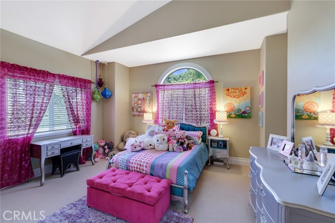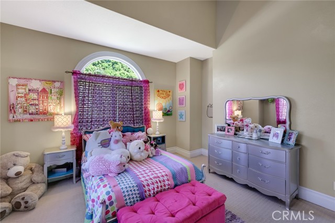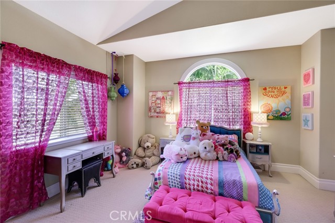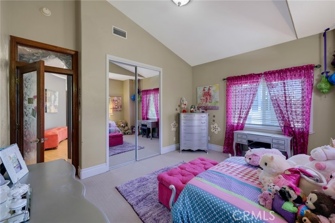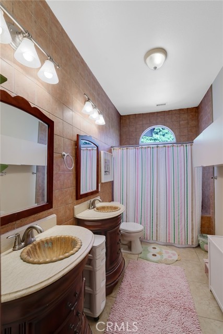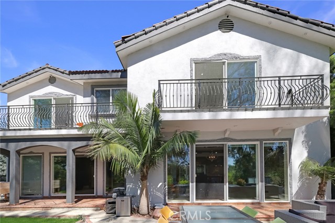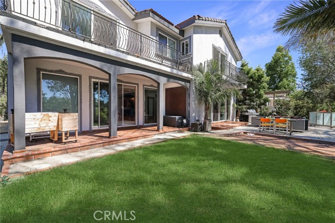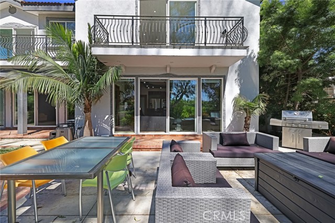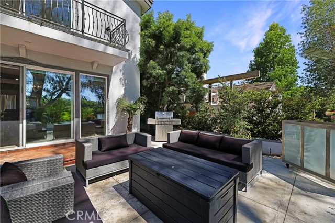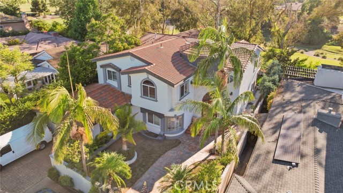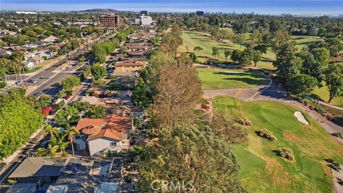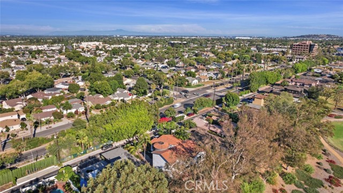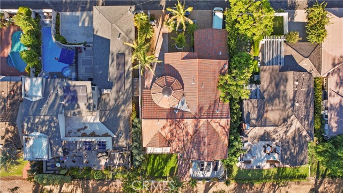4531 N Country Club Ln, Long Beach, CA 90807
$2,300,000 Mortgage Calculator Active Single Family Residence
Property Details
About this Property
Nestled in the prestigious Virginia Country Club gated community, this remarkable two-story villa embodies luxurious living. With 5 bedrooms and 4½ bathrooms spread across 4,744 square feet, it exudes opulence. The grand entrance boasts a turret-style cupola with a skylight, bathing the space in natural light. Stone granite finishes adorn the entire home, including a gourmet kitchen with a large island, a six-burner range, and double ovens. The open concept seamlessly connects the kitchen to the living/family room with picture windows and sliders. Upstairs, four bedrooms and a playroom await. The oversized primary bedroom features a walk-in closet and an en suite bathroom with dual vanities and a raised bath offering stunning views. Outside, an al fresco dining area in the backyard invites entertainment and relaxation. Positioned for privacy and security, this villa promises refined living within an upscale community. This exceptional 5-bedroom, 4½-bathroom villa stands as a testament to architectural brilliance and contemporary luxury. From its grand turret-style cupola and stone granite finishes to the gourmet kitchen with panoramic views, it's a masterpiece of design and comfort redefining refined living in an exclusive gated community.
MLS Listing Information
MLS #
CRCV23159062
MLS Source
California Regional MLS
Days on Site
247
Buyer's Brokerage Compensation*
2.00%
Interior Features
Bedrooms
Ground Floor Bedroom, Primary Suite/Retreat, Primary Suite/Retreat - 2+
Appliances
Other, Oven - Double, Oven Range - Built-In
Dining Room
Breakfast Nook, Other
Fireplace
None
Laundry
Other
Cooling
Central Forced Air
Heating
Central Forced Air
Exterior Features
Roof
Tile
Foundation
Slab
Pool
None
Parking, School, and Other Information
Garage/Parking
Assigned Spaces, Garage, Guest / Visitor Parking, Other, Parking Area, Room for Oversized Vehicle, Garage: 2 Car(s)
Elementary District
Long Beach Unified
High School District
Long Beach Unified
HOA Fee
$500
HOA Fee Frequency
Annually
Complex Amenities
Golf Course
Zoning
LBR1L
Contact Information
Listing Agent
Alfonso Gomez
TOP PRODUCERS REALTY PARTNERS
License #: 01842266
Phone: –
Co-Listing Agent
Andrew Carter
Fiv Realty Co
License #: 01907002
Phone: –
Neighborhood: Around This Home
Neighborhood: Local Demographics
Market Trends Charts
Nearby Homes for Sale
4531 N Country Club Ln is a Single Family Residence in Long Beach, CA 90807. This 4,744 square foot property sits on a 9,049 Sq Ft Lot and features 5 bedrooms & 4 full and 1 partial bathrooms. It is currently priced at $2,300,000 and was built in 1942. This address can also be written as 4531 N Country Club Ln, Long Beach, CA 90807.
©2024 California Regional MLS. All rights reserved. All data, including all measurements and calculations of area, is obtained from various sources and has not been, and will not be, verified by broker or MLS. All information should be independently reviewed and verified for accuracy. Properties may or may not be listed by the office/agent presenting the information. Information provided is for personal, non-commercial use by the viewer and may not be redistributed without explicit authorization from California Regional MLS.
Presently MLSListings.com displays Active, Contingent, Pending, and Recently Sold listings. Recently Sold listings are properties which were sold within the last three years. After that period listings are no longer displayed in MLSListings.com. Pending listings are properties under contract and no longer available for sale. Contingent listings are properties where there is an accepted offer, and seller may be seeking back-up offers. Active listings are available for sale.
* The offer of compensation is made subject to the MLS rules where the listing is filed. Please contact your agent for any questions concerning this subject matter.
This listing information is up-to-date as of March 31, 2024. For the most current information, please contact Alfonso Gomez
