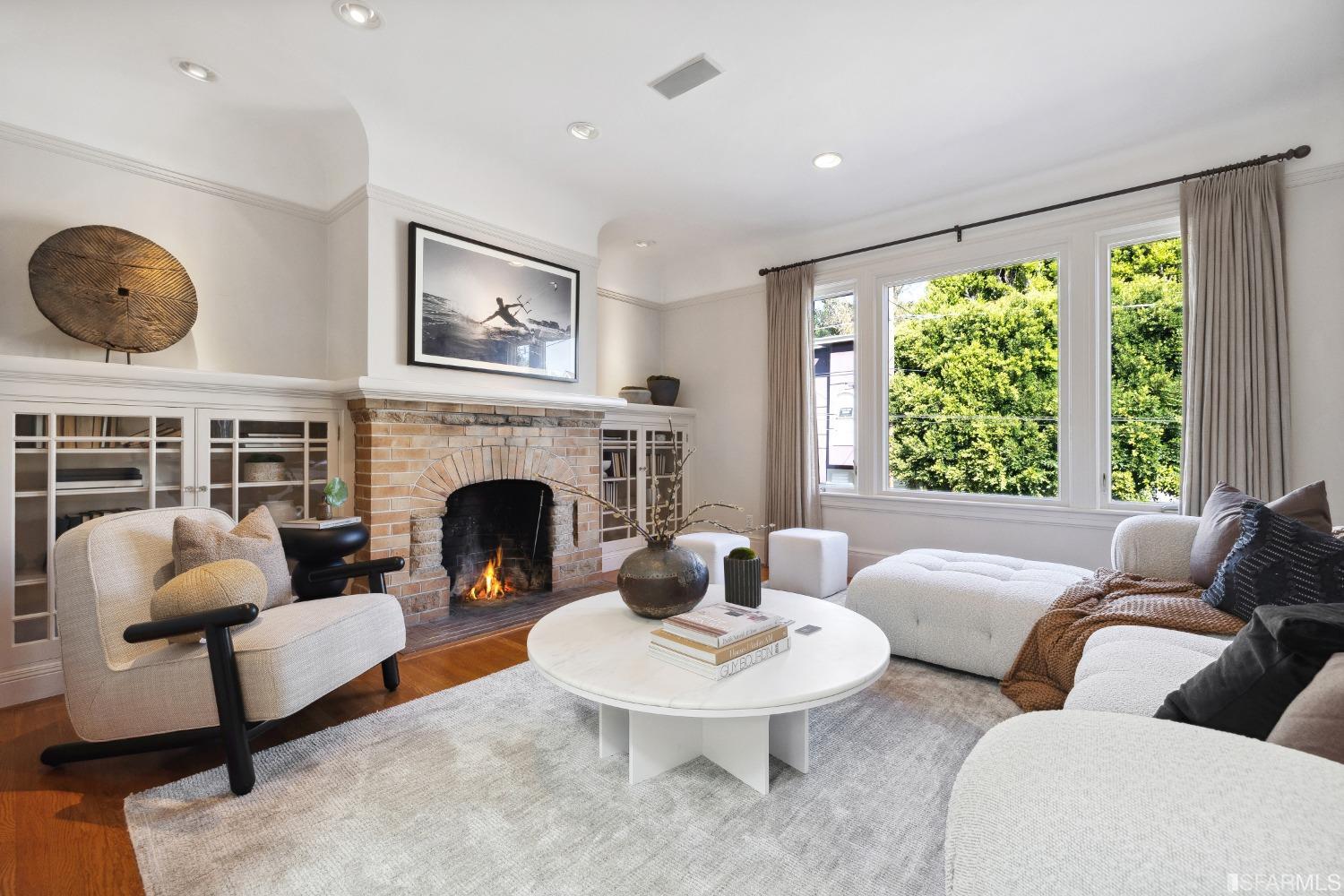4525 18th St, San Francisco, CA 94114
$1,800,000 Mortgage Calculator Sold on Dec 1, 2022 Condominium
Property Details
About this Property
Stately scale, luxurious bespoke detailing & inspired gardens are the foundation for a sophisticated city life. Serene, sought-after enclave location, cradled by Kite Hill, steps to Castro. Distinguished, full-floor spans extra wide lot, expansive, sky-lit rooms, generous floor plan. Formal living & dining are warmed by a WB fireplace, glorious wood floors, library shelving, sumptuous drapery, crowned by an exquisite hand painted Fortuny pendant. A handsome, marble bath serves as guest BA. 2 beds in the heart of the home, primary suite comprised of luxe, sky-lit bath + deep soaking tub, step-in shower, dual sinks. Guest room fitted w/ sleek office for ultimate flexibility. Grand-scale, eat-in kitchen + professional culinary appointments, custom cabinetry, huge pantry/laundry + Buddy Rhodes concrete counters, embracing family room & WB fireplace, the space opens to the massive south facing deck. Park-like, Asian inspired garden, slate patio are lush, sheltered, outdoor living rooms. High performance windows, Lutron switches, recessed lighting, audio, wine room & high touch stewardship inform the elevated livability of this peerless residence. 2-car garage, storage. Short strolls to amenities: Historic Castro Theater, Mission Dolores. Shop! Dine! Ent
MLS Listing Information
MLS #
SF422701507
MLS Source
San Francisco Association of Realtors® MLS
Buyer's Brokerage Compensation*
2.5%
Interior Features
Bedrooms
Primary Bath, Primary Suite/Retreat
Bathrooms
Other, Stall Shower, Updated Bath(s)
Kitchen
Breakfast Nook, Countertop - Concrete, Other, Updated
Appliances
Dishwasher, Hood Over Range, Other, Oven - Gas, Oven Range - Gas, Refrigerator, Wine Refrigerator, Washer/Dryer
Dining Room
Formal Area, Formal Dining Room, Other
Family Room
Deck Attached, Kitchen/Family Room Combo, Other
Fireplace
Family Room, Living Room, Wood Burning
Flooring
Carpet, Wood
Laundry
In Closet, In Kitchen, Laundry - Yes
Heating
Central Forced Air, Gas
Exterior Features
Style
Contemporary, Luxury, Modern/High Tech, Traditional
Parking, School, and Other Information
Garage/Parking
Access - Interior, Attached Garage, Enclosed, Facing Front, Gate/Door Opener, Other, Parking - Independent, Tandem Parking, Garage: 0 Car(s)
Unit Information
| # Buildings | # Leased Units | # Total Units |
|---|---|---|
| 2 | – | – |
Neighborhood: Around This Home
Neighborhood: Local Demographics
Market Trends Charts
4525 18th St is a Condominium in San Francisco, CA 94114. This 2,050 square foot property sits on a 4,029 Sq Ft Lot and features 2 bedrooms & 2 full bathrooms. It is currently priced at $1,800,000 and was built in 1925. This address can also be written as 4525 18th St, San Francisco, CA 94114.
©2024 San Francisco Association of Realtors® MLS. All rights reserved. All data, including all measurements and calculations of area, is obtained from various sources and has not been, and will not be, verified by broker or MLS. All information should be independently reviewed and verified for accuracy. Properties may or may not be listed by the office/agent presenting the information. Information provided is for personal, non-commercial use by the viewer and may not be redistributed without explicit authorization from San Francisco Association of Realtors® MLS.
Presently MLSListings.com displays Active, Contingent, Pending, and Recently Sold listings. Recently Sold listings are properties which were sold within the last three years. After that period listings are no longer displayed in MLSListings.com. Pending listings are properties under contract and no longer available for sale. Contingent listings are properties where there is an accepted offer, and seller may be seeking back-up offers. Active listings are available for sale.
* The offer of compensation is made subject to the MLS rules where the listing is filed. Please contact your agent for any questions concerning this subject matter.
This listing information is up-to-date as of June 05, 2023. For the most current information, please contact Wendy Storch, (415) 519-6091
