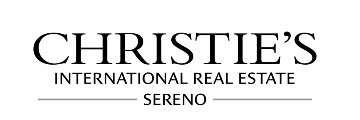4130 Holly Dr, San Jose, CA 95127
$1,650,000 Mortgage Calculator Sold on Sep 10, 2021 Single Family Residence
Property Details
About this Property
Rare opportunity to own this Mediterranean Dream Home! Endless custom details are evident in & out. The spacious & sprawling lot takes up the end of the entire block, creating a commanding presence, privacy & tranquility. Owners have spared no expense in designing & building this beautiful piece of residential art. From the custom iron doors, railings, & window treatments to the custom ceilings, mantels, & kitchen...you will feel the quality. The home boasts 3 spacious bedrooms downstairs, & private master suite upstairs. The living room, dining room, & family room allow for plenty of places to entertain family & friends. Outdoor entertaining in your personal oasis will be a dream with the custom in-ground pool & spa. Stone work, lush landscape, water features and built in BBQ take the experience up a level. The detached bonus room in the back can be whatever your heart desires. Covered rv/boat parking, long driveway, & detached 2 car garage can accommodate all the toys. This is a 10!!
MLS Listing Information
MLS #
ML81857032
MLS Source
MLSListings, Inc.
Buyer's Brokerage Compensation*
2.50%
Interior Features
Bedrooms
Ground Floor Bedroom, Primary Suite/Retreat, Walk-in Closet, More than One Bedroom on Ground Floor
Bathrooms
Double Sinks, Primary - Stall Shower(s), Primary - Tub w/ Jets, Shower over Tub - 1, Stone, Tub w/Jets, Updated Bath(s), Full on Ground Floor, Primary - Oversized Tub
Kitchen
Countertop - Granite, Countertop - Stone, Exhaust Fan, Hookups - Gas, Hookups - Ice Maker, Island
Appliances
Cooktop - Gas, Dishwasher, Exhaust Fan, Freezer, Garbage Disposal, Ice Maker, Microwave, Oven - Built-In, Oven - Electric, Refrigerator, Dryer, Washer, Washer/Dryer
Dining Room
Breakfast Bar, Breakfast Nook, Dining Area in Family Room, Dining Area in Living Room, Eat in Kitchen, Formal Dining Room
Family Room
Kitchen/Family Room Combo, Separate Family Room
Fireplace
Family Room, Gas Burning, Gas Log, Gas Starter, Living Room, Wood Burning
Flooring
Carpet, Hardwood, Stone, Tile, Travertine, Wood
Laundry
Inside
Cooling
Central Forced Air, Multi-Zone
Heating
Central Forced Air, Central Forced Air - Gas, Fireplace, Forced Air, Gas, Heating - 2+ Zones
Exterior Features
Roof
Tile
Foundation
Concrete Perimeter, Slab, Concrete Perimeter and Slab
Pool
Heated, In Ground, Pool/Spa Combo, Spa/Hot Tub, Sweep
Style
Mediterranean
Parking, School, and Other Information
Garage/Parking
Covered Parking, Detached, Gate/Door Opener, Room for Oversized Vehicle, Garage: 2 Car(s)
Elementary District
Alum Rock Union Elementary
High School District
East Side Union High
Sewer
Public Sewer
Water
Public
Zoning
R1-6
Neighborhood: Around This Home
Neighborhood: Local Demographics
Market Trends Charts
4130 Holly Dr is a Single Family Residence in San Jose, CA 95127. This 2,912 square foot property sits on a 0.26 Acres Lot and features 4 bedrooms & 2 full bathrooms. It is currently priced at $1,650,000 and was built in 1947. This address can also be written as 4130 Holly Dr, San Jose, CA 95127.
©2024 MLSListings Inc. All rights reserved. All data, including all measurements and calculations of area, is obtained from various sources and has not been, and will not be, verified by broker or MLS. All information should be independently reviewed and verified for accuracy. Properties may or may not be listed by the office/agent presenting the information. Information provided is for personal, non-commercial use by the viewer and may not be redistributed without explicit authorization from MLSListings Inc.
Presently MLSListings.com displays Active, Contingent, Pending, and Recently Sold listings. Recently Sold listings are properties which were sold within the last three years. After that period listings are no longer displayed in MLSListings.com. Pending listings are properties under contract and no longer available for sale. Contingent listings are properties where there is an accepted offer, and seller may be seeking back-up offers. Active listings are available for sale.
* The offer of compensation is made subject to the MLS rules where the listing is filed. Please contact your agent for any questions concerning this subject matter.
This listing information is up-to-date as of June 26, 2022. For the most current information, please contact Jason R. Weeks, (408) 234-1105
