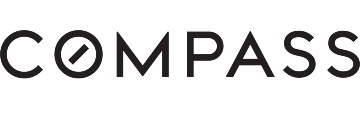908 Corriente Point Dr, Redwood Shores, CA 94065
$2,772,772 Mortgage Calculator Sold on Sep 13, 2021 Single Family Residence
Property Details
About this Property
3BR, 2.5BA, LR/DR/FR, 2 car attached garage. 2430sf. Laguna Pointe's Corsica model. Stunning, 2-story foyer, curving staircase, main level open floor plan w/soaring ceilings & high windows for plenty of natural light & privacy. Spectacular upgrades thru-out. Handsome hardwood flooring w/2-zone floor heating covering sections in each living area. Family rm w/E-Glass Simonton windows. Hunter Douglas custom wood slat blinds. Enviable Chef's eat-in kitchen w/breakfast bar seating, top-of-the-line professional appliances, including Viking 6-burner gas cooktop, double Viking convection ovens & custom cabinetry. Contemporary black granite/stainless steel gas fireplace w/remote operation. All new 2nd floor E-Glass windows (2020). Expansive master suite w/organized walk-in closet, tranquil interior lagoon & meticulously landscaped yard views. 2 additional BRs, full bath & laundry room. Fountains enhance the ambiance & privacy of the outdoor living space. A neutral color palette throughout.
MLS Listing Information
MLS #
ML81855933
MLS Source
MLSListings, Inc.
Buyer's Brokerage Compensation*
2.50%
Interior Features
Bedrooms
Primary Suite/Retreat, Walk-in Closet
Bathrooms
Double Sinks, Granite, Primary - Stall Shower(s), Shower and Tub, Stall Shower, Tile, Tub, Tub in Primary Bedroom, Primary - Oversized Tub, Half on Ground Floor
Kitchen
Countertop - Granite, Hookups - Gas, Pantry
Appliances
Cooktop - Gas, Dishwasher, Garbage Disposal, Hood Over Range, Microwave, Oven - Built-In, Oven - Double, Oven - Electric, Oven - Self Cleaning, Refrigerator, Wine Refrigerator, Dryer, Washer
Dining Room
Breakfast Bar, Breakfast Nook, Dining Area in Family Room, Eat in Kitchen, Formal Dining Room
Family Room
Separate Family Room
Fireplace
Gas Burning, Living Room, Other Location
Flooring
Carpet, Other, Stone, Vinyl/Linoleum
Laundry
Upper Floor
Cooling
None
Heating
Central Forced Air - Gas
Exterior Features
Roof
Other, Tile
Foundation
Slab
Pool
Community Facility
Style
Mediterranean
Parking, School, and Other Information
Garage/Parking
Attached Garage, Gate/Door Opener, Guest / Visitor Parking, Parking Restrictions, Garage: 2 Car(s)
Elementary District
Belmont-Redwood Shores Elementary
High School District
Sequoia Union High
Sewer
Public Sewer
Water
Public
HOA Fee
$330
HOA Fee Frequency
Monthly
Complex Amenities
Boat Dock, Community Pool, Other
Zoning
R10000
Neighborhood: Around This Home
Neighborhood: Local Demographics
Market Trends Charts
908 Corriente Point Dr is a Single Family Residence in Redwood Shores, CA 94065. This 2,430 square foot property sits on a 4,033 Sq Ft Lot and features 3 bedrooms & 2 full and 1 partial bathrooms. It is currently priced at $2,772,772 and was built in 1992. This address can also be written as 908 Corriente Point Dr, Redwood Shores, CA 94065.
©2024 MLSListings Inc. All rights reserved. All data, including all measurements and calculations of area, is obtained from various sources and has not been, and will not be, verified by broker or MLS. All information should be independently reviewed and verified for accuracy. Properties may or may not be listed by the office/agent presenting the information. Information provided is for personal, non-commercial use by the viewer and may not be redistributed without explicit authorization from MLSListings Inc.
Presently MLSListings.com displays Active, Contingent, Pending, and Recently Sold listings. Recently Sold listings are properties which were sold within the last three years. After that period listings are no longer displayed in MLSListings.com. Pending listings are properties under contract and no longer available for sale. Contingent listings are properties where there is an accepted offer, and seller may be seeking back-up offers. Active listings are available for sale.
* The offer of compensation is made subject to the MLS rules where the listing is filed. Please contact your agent for any questions concerning this subject matter.
This listing information is up-to-date as of June 26, 2022. For the most current information, please contact DonnaMarie Baldwin, (650) 796-6080
