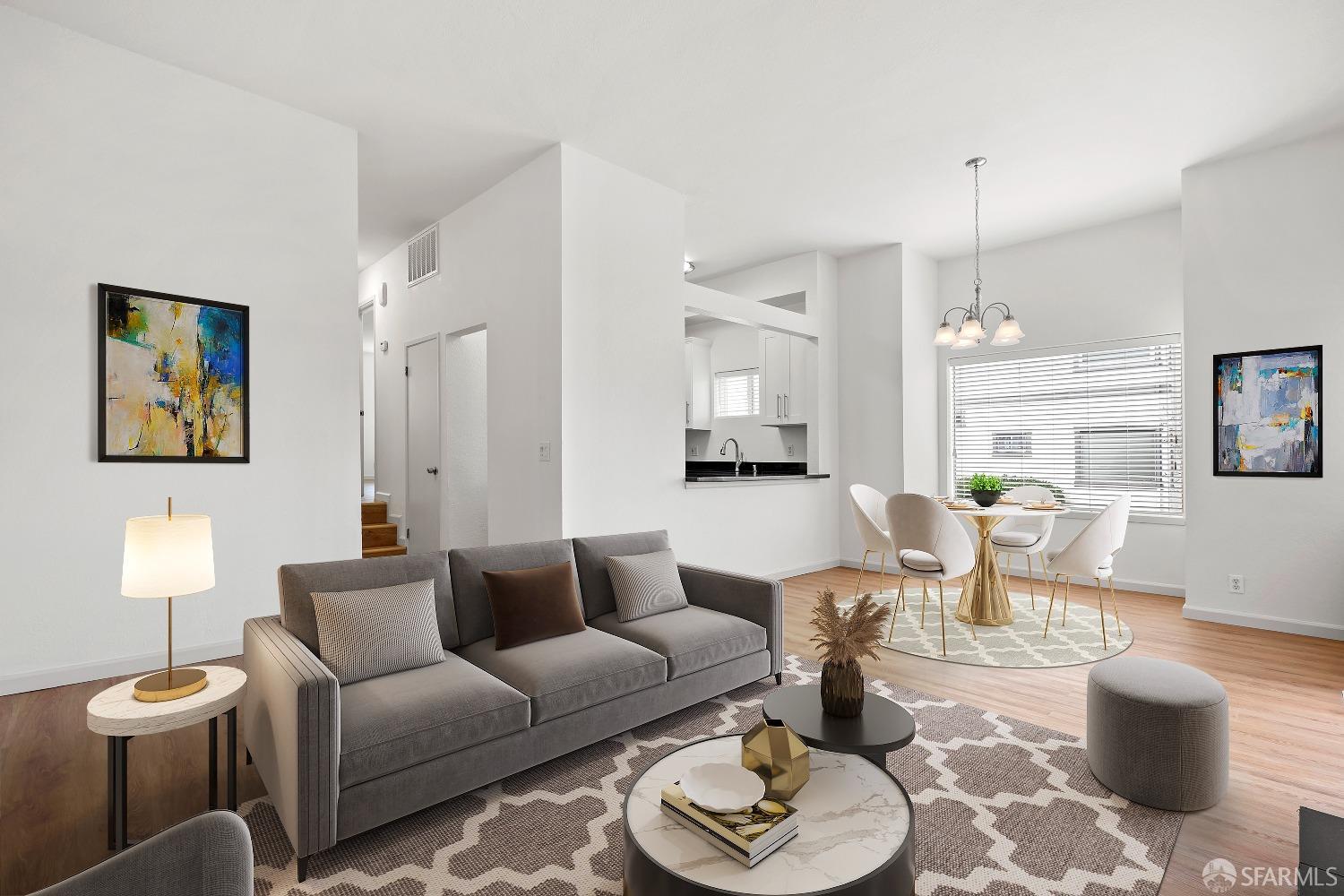3550 Carter Dr #83, South San Francisco, CA 94080
$660,000 Mortgage Calculator Sold on Jul 29, 2024 Condominium
Property Details
About this Property
Welcome home to this rarely available corner unit! First floor condo located in the desirable Westborough area! This bright home boasts new laminate flooring, & fresh paint throughout! Spacious living room & dining area with cozy fireplace! Sliding glass doors from living room lead to a private, enclosed patio! Kitchen features granite countertops, modern stainless steel appliances & microwave/hood combo. Spacious primary bedroom w/second bedroom location is perfect for work-from-home, or guest bedroom options. Remodeled bathrooms with convenient in-unit washer/dryer hookups! Move-in ready home also comes with 1 assigned parking garage with remote and another permitted space within complex. Excellent home in a great location with no neighbors in front of you! Steps to a mini-park, Seafood City, Jollibee, Valerios, Red Ribbon and more! Short drive to Safeway, King Plaza, & Westborough Sq. This location benefits from excellent transportation connections - Skyline Blvd, and Interstate 280, providing easy access to SF, Silicon Valley, & the greater Bay Area. Short drive to SSF's biotech companies at Oyster Point. Transportation nearby - SamTrans, CalTrain, BART and SFO is just a short drive away, offering convenient air travel options!
MLS Listing Information
MLS #
SF424027732
MLS Source
San Francisco Association of Realtors® MLS
Interior Features
Bedrooms
Primary Suite/Retreat
Bathrooms
Primary - Bidet, Tile, Updated Bath(s)
Kitchen
Countertop - Granite, Updated
Appliances
Cooktop - Electric, Dishwasher, Hood Over Range, Microwave, Refrigerator
Dining Room
Dining Area in Living Room
Fireplace
Living Room
Flooring
Laminate, Simulated Wood, Tile
Laundry
Hookups Only
Heating
Fireplace, Gas
Exterior Features
Roof
Tile
Foundation
Slab
Style
Contemporary
Parking, School, and Other Information
Garage/Parking
Assigned Spaces, Detached, Gate/Door Opener, Guest / Visitor Parking, Parking - Independent, Garage: 1 Car(s)
Elementary District
South San Francisco Unified
High School District
South San Francisco Unified
Sewer
Public Sewer
Water
Public
HOA Fee
$630
HOA Fee Frequency
Monthly
Complex Amenities
Club House
Unit Information
| # Buildings | # Leased Units | # Total Units |
|---|---|---|
| 150 | – | – |
Neighborhood: Around This Home
Neighborhood: Local Demographics
Market Trends Charts
3550 Carter Dr 83 is a Condominium in South San Francisco, CA 94080. This 877 square foot property sits on a 6.928 Acres Lot and features 2 bedrooms & 1 full and 1 partial bathrooms. It is currently priced at $660,000 and was built in 1979. This address can also be written as 3550 Carter Dr #83, South San Francisco, CA 94080.
©2024 San Francisco Association of Realtors® MLS. All rights reserved. All data, including all measurements and calculations of area, is obtained from various sources and has not been, and will not be, verified by broker or MLS. All information should be independently reviewed and verified for accuracy. Properties may or may not be listed by the office/agent presenting the information. Information provided is for personal, non-commercial use by the viewer and may not be redistributed without explicit authorization from San Francisco Association of Realtors® MLS.
Presently MLSListings.com displays Active, Contingent, Pending, and Recently Sold listings. Recently Sold listings are properties which were sold within the last three years. After that period listings are no longer displayed in MLSListings.com. Pending listings are properties under contract and no longer available for sale. Contingent listings are properties where there is an accepted offer, and seller may be seeking back-up offers. Active listings are available for sale.
This listing information is up-to-date as of July 30, 2024. For the most current information, please contact Teresita Padron, (650) 255-9503
