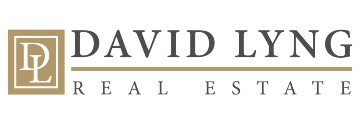5042 Wildberry Ln, Soquel, CA 95073
$4,000,000 Mortgage Calculator Sold on Aug 30, 2024 Single Family Residence
Property Details
About this Property
Close to the ocean & within easy reach of Silicon Valley, yet far enough away to enjoy the privacy & peace of nature. Beyond a gated entry, this stunning Tudor-style estate sits grandly on 2.5 acres of mostly usable land, adorned with beautiful flowers, vegetable gardens, majestic trees, & open meadows. The motor court leads to a 6-car garage, featuring air compressors & adjacent to an external 10-ton service bay. Meticulous attention to detail is evident throughout with high-end materials, including travertine, custom woodwork, & smooth Venetian plaster walls to enhance the luxurious ambiance. Designed for both enjoyment & entertainment. The ocean-view kitchen is equipped with professional-grade appliances, a walk-in & butler's pantry with prep area. The expansive 1600 sq. ft. great room includes a second kitchen, ideal for large gatherings. Retreat to the elegant living room with high ceilings & fireplace, the cozy family room library, or the primary suite with a grand bath. The property boasts a 600 sq. ft. finished basement perfect for a wine cellar/office & a 1000 sq.ft. unfinished storage area, great for a workshop or with lots of additional storage. Multiple patios & decks offer stunning mountain vistas & ocean views. A must see!
MLS Listing Information
MLS #
ML81965570
MLS Source
MLSListings, Inc.
Interior Features
Bedrooms
Ground Floor Bedroom, Primary Suite/Retreat, Walk-in Closet
Bathrooms
Double Sinks, Primary - Stall Shower(s), Primary - Tub w/ Jets, Shower and Tub, Stall Shower - 2+, Tile, Tub in Primary Bedroom, Tub w/Jets, Updated Bath(s), Full on Ground Floor
Kitchen
Exhaust Fan, Island, Pantry
Appliances
Cooktop - Gas, Dishwasher, Exhaust Fan, Garbage Disposal, Microwave, Oven - Built-In, Refrigerator, Wine Refrigerator, Washer/Dryer, Warming Drawer
Dining Room
Breakfast Nook, Breakfast Room, Eat in Kitchen, Formal Dining Room
Family Room
Separate Family Room
Fireplace
Wood Burning
Flooring
Stone, Tile, Travertine
Laundry
Tub / Sink, Inside, In Utility Room
Cooling
Other
Heating
Fireplace, Heating - 2+ Zones, Individual Room Controls, Propane, Radiant Floors
Exterior Features
Roof
Composition, Shingle
Foundation
Concrete Perimeter and Slab
Style
Tudor
Parking, School, and Other Information
Garage/Parking
Attached Garage, Electric Gate, Guest / Visitor Parking, Room for Oversized Vehicle, Garage: 6 Car(s)
Elementary District
Mountain Elementary
High School District
Santa Cruz City High
Water
Well
Zoning
RA
Neighborhood: Around This Home
Neighborhood: Local Demographics
Market Trends Charts
5042 Wildberry Ln is a Single Family Residence in Soquel, CA 95073. This 5,200 square foot property sits on a 2.483 Acres Lot and features 4 bedrooms & 4 full bathrooms. It is currently priced at $4,000,000 and was built in 2003. This address can also be written as 5042 Wildberry Ln, Soquel, CA 95073.
©2024 MLSListings Inc. All rights reserved. All data, including all measurements and calculations of area, is obtained from various sources and has not been, and will not be, verified by broker or MLS. All information should be independently reviewed and verified for accuracy. Properties may or may not be listed by the office/agent presenting the information. Information provided is for personal, non-commercial use by the viewer and may not be redistributed without explicit authorization from MLSListings Inc.
Presently MLSListings.com displays Active, Contingent, Pending, and Recently Sold listings. Recently Sold listings are properties which were sold within the last three years. After that period listings are no longer displayed in MLSListings.com. Pending listings are properties under contract and no longer available for sale. Contingent listings are properties where there is an accepted offer, and seller may be seeking back-up offers. Active listings are available for sale.
This listing information is up-to-date as of August 30, 2024. For the most current information, please contact Lyng-Vidrine Team, (831) 345-0503

