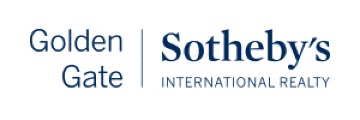26063 Todd Ln, Los Altos Hills, CA 94022
$12,500,000 Mortgage Calculator Sold on Jun 10, 2024 Single Family Residence
Property Details
About this Property
Inspired by the grand estates of Lake Tahoe, this exceptional property masterfully blends organic elements of stone and wood with modern livability, stunning western hill views, and a design for indoor and outdoor living. Privately situated on a gated acre in a highly desirable and rarely available location, this home features a stunning two-sided fireplace, hardwood and limestone floors, and exceptional details integrating warmth and elegance throughout. Built by Mehus Construction with architecture by William Maston and interior design by Allison Whittaker, the layout includes an expansive great room and chef's kitchen featuring retractable glass doors opening to the main terrace and one of two outdoor barbecue kitchens. There are 4 bedrooms, 2 offices, and 6.5 baths including a main-level primary suite and elevator. The lower level has a rec room and kitchen, media room, fitness center with sauna, & a 1,500-bottle wine cellar. Tying it all together are beautifully landscaped grounds with a rock waterfall, pool, spa, vegetable beds, generator, well, solar panels & a path to an ADU with an amazing rooftop lounge & gardens. Adding the finishing touch is its close-in location, high walkability to Los Altos Village, Los Altos Hills pathways, & access to excellent Los Altos schools.
MLS Listing Information
MLS #
ML81961951
MLS Source
MLSListings, Inc.
Interior Features
Bedrooms
Primary Suite/Retreat, Walk-in Closet
Bathrooms
Double Sinks, Primary - Stall Shower(s), Primary - Tub w/ Jets, Sauna, Shower over Tub - 1, Stall Shower - 2+
Kitchen
Countertop - Granite, Island with Sink
Appliances
Dishwasher, Microwave, Oven - Built-In, Oven Range - Gas, Refrigerator, Wine Refrigerator, Washer/Dryer
Dining Room
Breakfast Nook, Formal Dining Room
Family Room
Kitchen/Family Room Combo
Fireplace
Family Room, Gas Burning, Outside, Two-Way
Flooring
Carpet, Hardwood, Tile
Laundry
Tub / Sink
Cooling
Central Forced Air, Multi-Zone
Heating
Heating - 2+ Zones, Radiant Floors
Exterior Features
Roof
Other, Shingle
Foundation
Concrete Perimeter and Slab
Pool
Heated, In Ground
Parking, School, and Other Information
Garage/Parking
Attached Garage, Garage: 3 Car(s)
Elementary District
Los Altos Elementary
High School District
Mountain View-Los Altos Union High
Water
Public
Zoning
R1
Neighborhood: Around This Home
Neighborhood: Local Demographics
Market Trends Charts
26063 Todd Ln is a Single Family Residence in Los Altos Hills, CA 94022. This 6,113 square foot property sits on a 1 Acres Lot and features 4 bedrooms & 6 full and 1 partial bathrooms. It is currently priced at $12,500,000 and was built in 2009. This address can also be written as 26063 Todd Ln, Los Altos Hills, CA 94022.
©2024 MLSListings Inc. All rights reserved. All data, including all measurements and calculations of area, is obtained from various sources and has not been, and will not be, verified by broker or MLS. All information should be independently reviewed and verified for accuracy. Properties may or may not be listed by the office/agent presenting the information. Information provided is for personal, non-commercial use by the viewer and may not be redistributed without explicit authorization from MLSListings Inc.
Presently MLSListings.com displays Active, Contingent, Pending, and Recently Sold listings. Recently Sold listings are properties which were sold within the last three years. After that period listings are no longer displayed in MLSListings.com. Pending listings are properties under contract and no longer available for sale. Contingent listings are properties where there is an accepted offer, and seller may be seeking back-up offers. Active listings are available for sale.
This listing information is up-to-date as of June 11, 2024. For the most current information, please contact Gary Campi, (650) 799-1855

