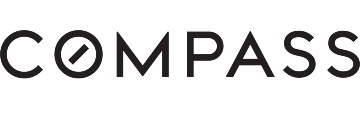68 Golden Aster Ct, Brisbane, CA 94005
$2,455,000 Mortgage Calculator Sold on Sep 10, 2024 Single Family Residence
Property Details
About this Property
Here's a rare chance to reside in one of Brisbane's most coveted areas. Nestled within the esteemed Landmark community, this residence boasts an expansive lot adjacent to open space, offering ample privacy and breathtaking mountain vistas. Step into this refined 5-bedroom home adorned with lavish upgrades, hardwood floors and double-pane windows. This sought after uphill model has one of most desirable floor plans. On the main level, discover two bedrooms, including the luxurious primary bedroom suite with dual walk-in closets. Its marble spa-like bathroom features a sauna for added indulgence. The upper level has three generously-sized bedrooms. One of these bedrooms is an ensuite, while the remaining two are served by a full bathroom. The chef's kitchen features a spacious island perfect for both casual dining and prepping meals. Complete with premium appliances, abundant counter space, and storage options. There is a large level back yard that backs up to open space. The quaint town of Brisbane is where you can still enjoy the convenience of city life in San Francisco, while living in a small-town environment. Nestled in the San Bruno Mountains, this community boasts a mild sunny climate. The location is also a commuters dream, being minutes to SF or Silicon Valley.
MLS Listing Information
MLS #
ML81956839
MLS Source
MLSListings, Inc.
Interior Features
Bedrooms
Ground Floor Bedroom, Primary Suite/Retreat - 2+, Walk-in Closet
Bathrooms
Double Sinks, Marble, Sauna, Shower and Tub, Tub in Primary Bedroom, Full on Ground Floor
Kitchen
Countertop - Granite, Island, Pantry
Appliances
Cooktop - Gas, Dishwasher, Freezer, Garbage Disposal, Hood Over Range, Microwave, Oven - Double, Refrigerator, Wine Refrigerator, Dryer, Washer
Dining Room
Breakfast Bar, Eat in Kitchen, Formal Dining Room
Family Room
Separate Family Room
Fireplace
Family Room, Gas Burning, Living Room
Flooring
Hardwood, Marble
Laundry
Tub / Sink, In Utility Room
Cooling
None
Heating
Central Forced Air - Gas, Heating - 2+ Zones
Exterior Features
Roof
Composition
Foundation
Concrete Perimeter and Slab
Parking, School, and Other Information
Garage/Parking
Attached Garage, Garage: 3 Car(s)
Elementary District
Brisbane Elementary
High School District
Jefferson Union High
Sewer
Public Sewer
E.V. Hookup
Electric Vehicle Hookup Level 1 (120 volts)
Water
Public
HOA Fee
$375
HOA Fee Frequency
Monthly
Zoning
R1
Neighborhood: Around This Home
Neighborhood: Local Demographics
Market Trends Charts
68 Golden Aster Ct is a Single Family Residence in Brisbane, CA 94005. This 3,416 square foot property sits on a 7,784 Sq Ft Lot and features 5 bedrooms & 4 full bathrooms. It is currently priced at $2,455,000 and was built in 2007. This address can also be written as 68 Golden Aster Ct, Brisbane, CA 94005.
©2024 MLSListings Inc. All rights reserved. All data, including all measurements and calculations of area, is obtained from various sources and has not been, and will not be, verified by broker or MLS. All information should be independently reviewed and verified for accuracy. Properties may or may not be listed by the office/agent presenting the information. Information provided is for personal, non-commercial use by the viewer and may not be redistributed without explicit authorization from MLSListings Inc.
Presently MLSListings.com displays Active, Contingent, Pending, and Recently Sold listings. Recently Sold listings are properties which were sold within the last three years. After that period listings are no longer displayed in MLSListings.com. Pending listings are properties under contract and no longer available for sale. Contingent listings are properties where there is an accepted offer, and seller may be seeking back-up offers. Active listings are available for sale.
This listing information is up-to-date as of September 13, 2024. For the most current information, please contact Susan Chong, (650) 773-7296

