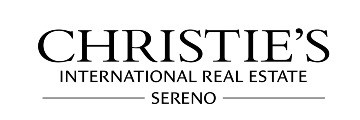3805 Carlson Cir, Palo Alto, CA 94306
$4,300,000 Mortgage Calculator Sold on Apr 5, 2024 Single Family Residence
Property Details
About this Property
Nestled in the heart of idyllic Fairmeadow, this extensively remodeled single story Eichler is a peaceful oasis for contemporary living. The mid-century modern transformation artfully joins timeless classic design with today's luxury finishes. Beyond the stylish facade lies a light-filled interior with soaring ceilings and an abundance of windows seamlessly blending indoor and outdoor living. The home includes a fabulous chef's kitchen with a large island, quartz countertops, stainless steel appliances, and a breakfast bar that opens to the great room showcasing the colorful orange fireplace. The adjacent dining room has two walls of sliding glass doors plus an original Eichler-style wood paneled wall. A true sanctuary, the primary suite features a spa-worthy bath and a separate flexible space for an office or nursery. The private yard features drought-tolerant landscaping, a putting green, outdoor fire pit with built-in seating, and garden beds. A special keyed back gate allows direct access to Mitchell Park. Plus the Charleston Center with Peet's Coffee, Rick's Ice cream, and Piazza's market is just minutes away. Enjoy Palo Alto living in this architectural masterpiece!
MLS Listing Information
MLS #
ML81955378
MLS Source
MLSListings, Inc.
Interior Features
Bedrooms
Primary Suite/Retreat, Primary Bedroom on Ground Floor
Bathrooms
Double Sinks, Primary - Stall Shower(s), Shower over Tub - 1, Skylight, Tile, Updated Bath(s)
Kitchen
Island
Appliances
Cooktop - Gas, Dishwasher, Garbage Disposal, Oven - Built-In, Oven - Double, Refrigerator, Washer/Dryer
Dining Room
Breakfast Bar, Eat in Kitchen, Formal Dining Room
Family Room
Kitchen/Family Room Combo
Fireplace
Free Standing, Living Room
Flooring
Carpet, Tile
Cooling
Central Forced Air
Heating
Central Forced Air, Fireplace, Solar
Exterior Features
Roof
Foam
Foundation
Slab
Style
Contemporary
Parking, School, and Other Information
Garage/Parking
Attached Garage, On Street, Garage: 2 Car(s)
Elementary District
Palo Alto Unified
High School District
Palo Alto Unified
Sewer
Public Sewer
Water
Public
Zoning
R1
Contact Information
Listing Agent
Jeny Smith
Christie's International Real Estate Sereno
License #: 01357827
Phone: (650) 383-0385
Co-Listing Agent
Julia Laquer
Christie's International Real Estate Sereno
License #: 01928656
Phone: (650) 434-2755
Neighborhood: Around This Home
Neighborhood: Local Demographics
Market Trends Charts
3805 Carlson Cir is a Single Family Residence in Palo Alto, CA 94306. This 2,361 square foot property sits on a 8,409 Sq Ft Lot and features 4 bedrooms & 2 full bathrooms. It is currently priced at $4,300,000 and was built in 1952. This address can also be written as 3805 Carlson Cir, Palo Alto, CA 94306.
©2024 MLSListings Inc. All rights reserved. All data, including all measurements and calculations of area, is obtained from various sources and has not been, and will not be, verified by broker or MLS. All information should be independently reviewed and verified for accuracy. Properties may or may not be listed by the office/agent presenting the information. Information provided is for personal, non-commercial use by the viewer and may not be redistributed without explicit authorization from MLSListings Inc.
Presently MLSListings.com displays Active, Contingent, Pending, and Recently Sold listings. Recently Sold listings are properties which were sold within the last three years. After that period listings are no longer displayed in MLSListings.com. Pending listings are properties under contract and no longer available for sale. Contingent listings are properties where there is an accepted offer, and seller may be seeking back-up offers. Active listings are available for sale.
This listing information is up-to-date as of April 06, 2024. For the most current information, please contact Jeny Smith, (650) 383-0385

