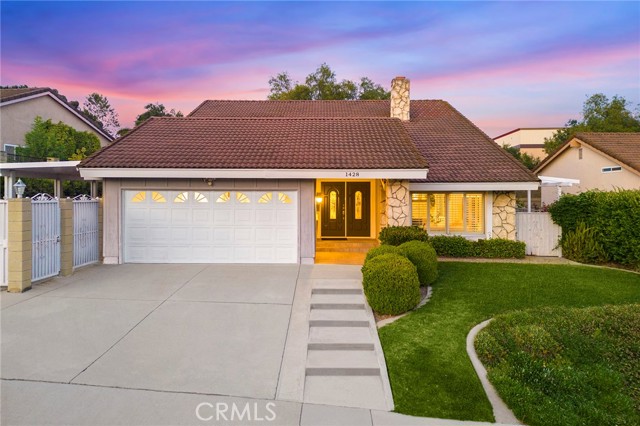1428 Pecan Grove Dr, Diamond Bar, CA 91765
$1,500,000 Mortgage Calculator Sold on Jun 25, 2024 Single Family Residence
Property Details
About this Property
Welcome to the exquisitely single-family home in the heart of Diamond Bar. This property is nestled on a hillside, offering expansive grounds and enhanced privacy. The residence sits on a large lot of 8,493 square feet, providing ample outdoor space. Inside, the home spans 2,447 square feet and features a well-designed layout with 5 bedrooms and 3 bathrooms, making it ideal for multi-generational living without feeling cramped. The house boasts a wealth of communal areas including a breakfast nook, formal dining room, and two spacious living rooms. These spaces are cleverly designed to flow into each other while maintaining distinct areas. The kitchen is equipped with a large central island, perfect for those who enjoy culinary adventures, providing substantial space for meal preparation and entertaining. On the first floor, there is one bedroom complete with a full bathroom, while the master bedroom and the remaining three bedrooms are located on the second floor, enhancing the home’s privacy and separation of living spaces. The extensive backyard offers plenty of room for children to play and for enjoyable family time outdoors. Additionally, the property includes a sizeable side yard with extra parking space secured by an electric gate, adding to the functionality and security
MLS Listing Information
MLS #
CRWS24096258
MLS Source
California Regional MLS
Interior Features
Bedrooms
Ground Floor Bedroom, Primary Suite/Retreat
Appliances
Dishwasher, Garbage Disposal, Hood Over Range, Oven - Gas, Water Softener
Dining Room
Breakfast Bar, Formal Dining Room, In Kitchen
Family Room
Other
Fireplace
Living Room
Laundry
In Garage
Cooling
Ceiling Fan, Central Forced Air
Heating
Central Forced Air, Fireplace
Exterior Features
Roof
Tile
Pool
None
Style
Traditional
Parking, School, and Other Information
Garage/Parking
Garage, Gate/Door Opener, Other, Storage - RV, Garage: 2 Car(s)
Elementary District
Walnut Valley Unified
High School District
Walnut Valley Unified
Water
Other
HOA Fee
$0
Zoning
LCR18000*
Contact Information
Listing Agent
Yiqiong Wang
Wetrust Realty
License #: 02128976
Phone: (949) 870-0107
Co-Listing Agent
Yan Wang
Wetrust Realty
License #: 02157474
Phone: –
Neighborhood: Around This Home
Neighborhood: Local Demographics
Market Trends Charts
1428 Pecan Grove Dr is a Single Family Residence in Diamond Bar, CA 91765. This 2,447 square foot property sits on a 8,493 Sq Ft Lot and features 5 bedrooms & 3 full bathrooms. It is currently priced at $1,500,000 and was built in 1973. This address can also be written as 1428 Pecan Grove Dr, Diamond Bar, CA 91765.
©2024 California Regional MLS. All rights reserved. All data, including all measurements and calculations of area, is obtained from various sources and has not been, and will not be, verified by broker or MLS. All information should be independently reviewed and verified for accuracy. Properties may or may not be listed by the office/agent presenting the information. Information provided is for personal, non-commercial use by the viewer and may not be redistributed without explicit authorization from California Regional MLS.
Presently MLSListings.com displays Active, Contingent, Pending, and Recently Sold listings. Recently Sold listings are properties which were sold within the last three years. After that period listings are no longer displayed in MLSListings.com. Pending listings are properties under contract and no longer available for sale. Contingent listings are properties where there is an accepted offer, and seller may be seeking back-up offers. Active listings are available for sale.
This listing information is up-to-date as of June 26, 2024. For the most current information, please contact Yiqiong Wang, (949) 870-0107
