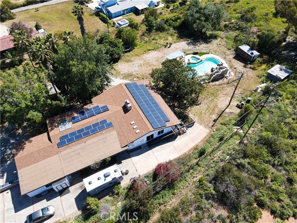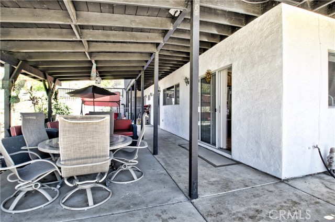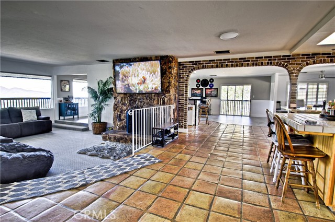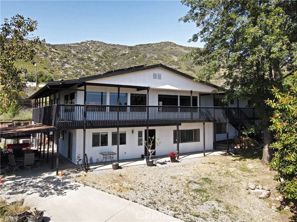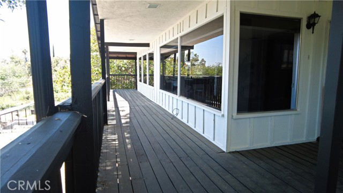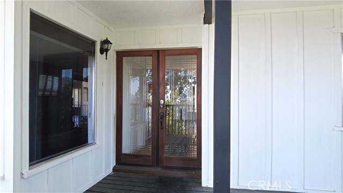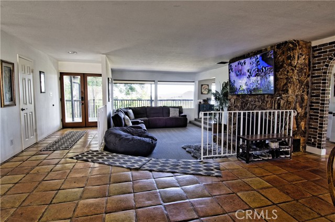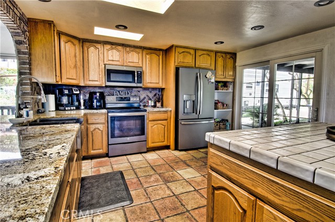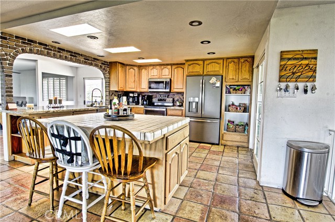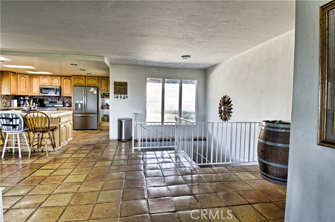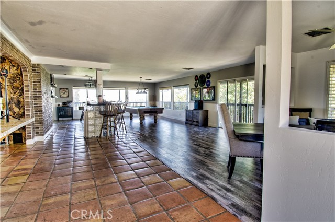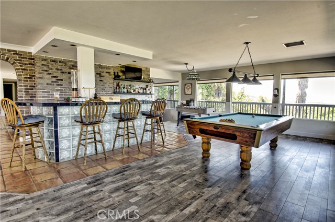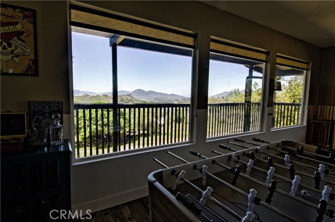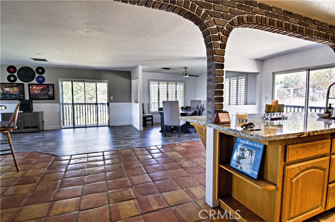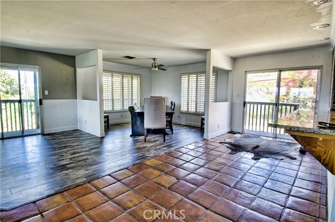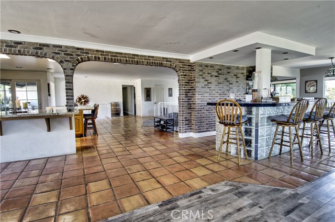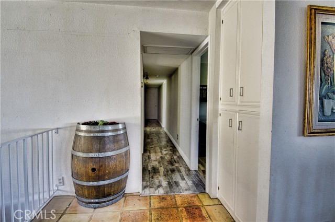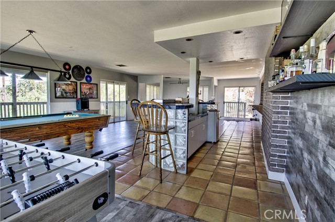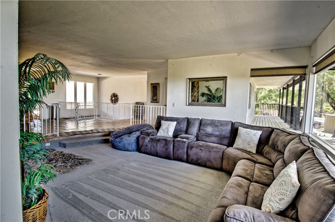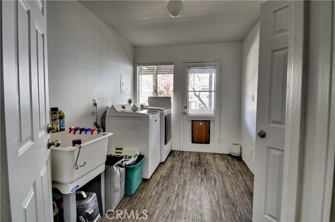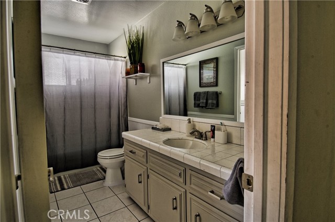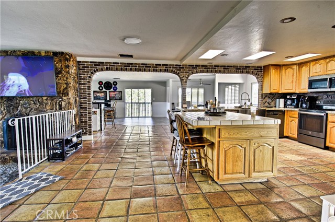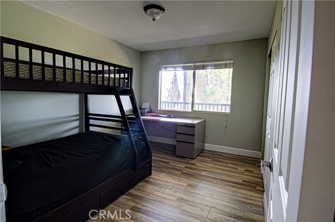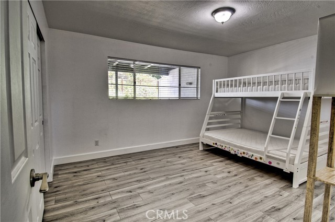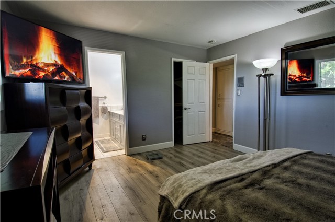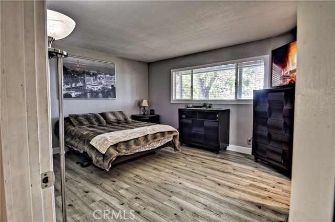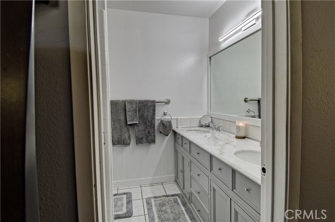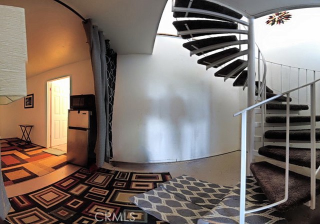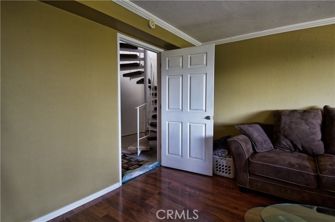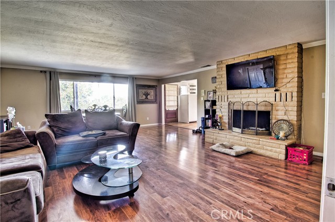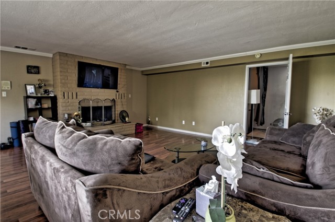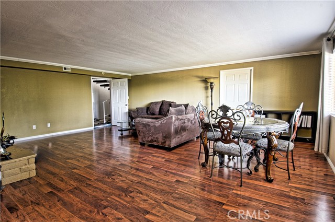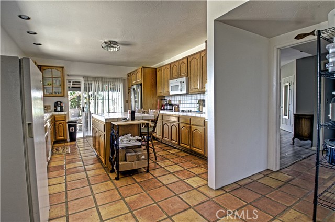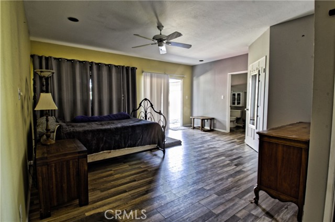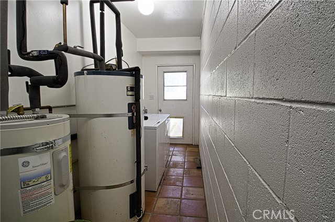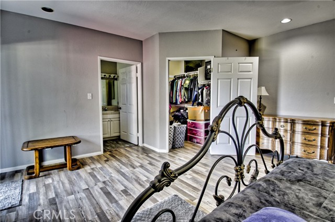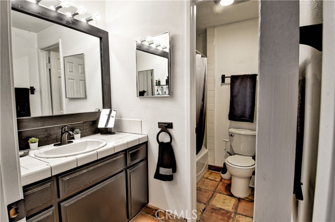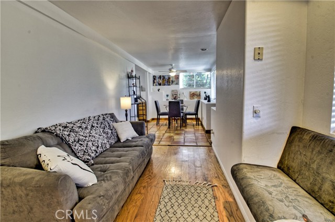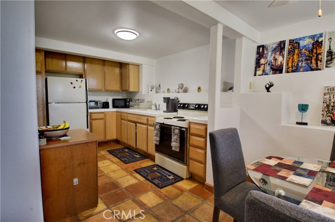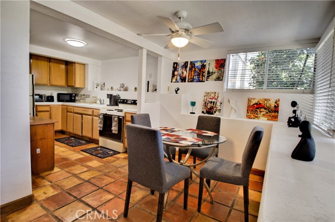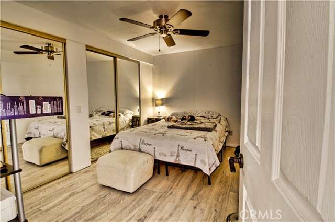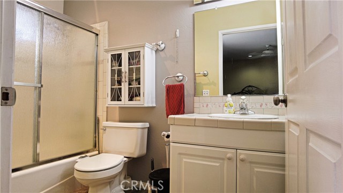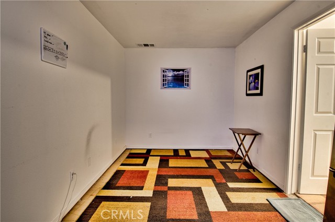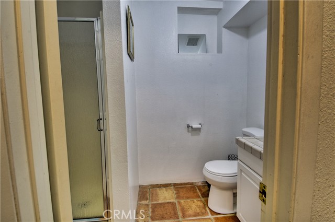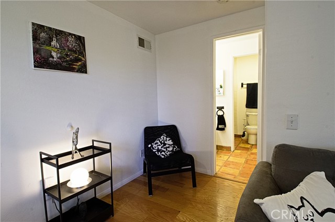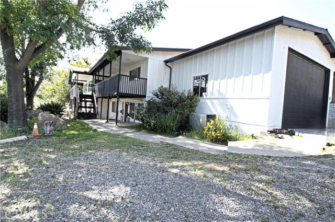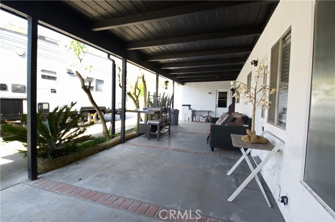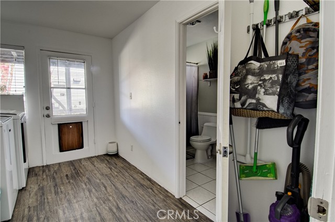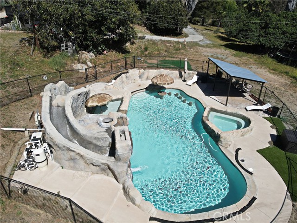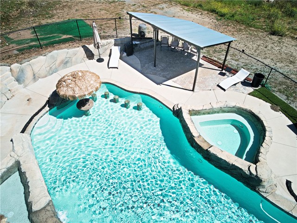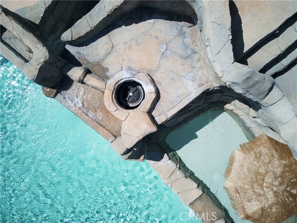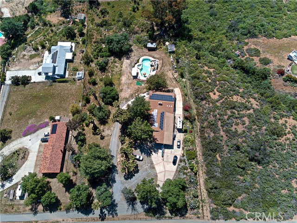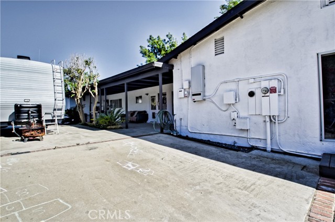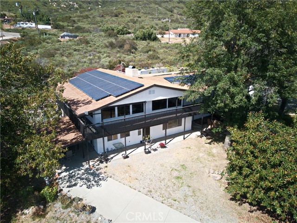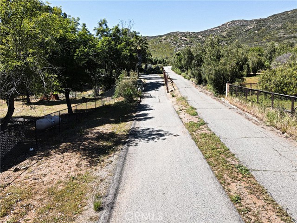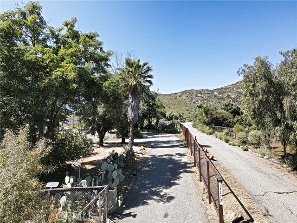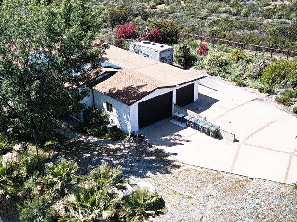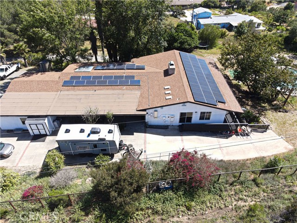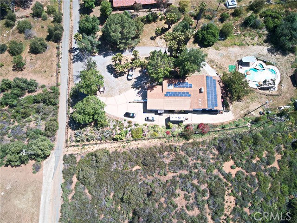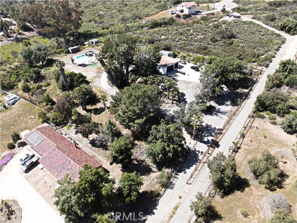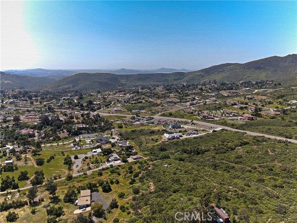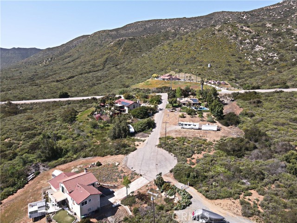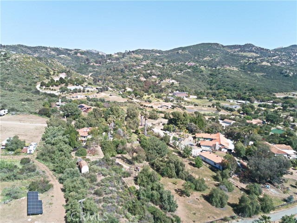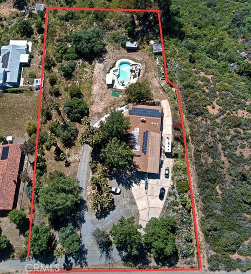14772 Lyons Valley Rd, Jamul, CA 91935
$1,200,000 Mortgage Calculator Pending Single Family Residence
Property Details
About this Property
Back on the market. Buyer was not able to perform. ***REDUCED** Experience luxury and tranquility in this exceptional 5-bedroom, 5-bathroom custom home. The interior is impressive, with a unique layout that includes 3 complete kitchens, living rooms, and dining rooms spread across two floors with walk-in closets throughout the home. The main level boasts a cozy fireplace, while the lower level features another fireplace, creating warm and welcoming spaces for relaxation and gatherings. Enjoy the comfort of zoned AC throughout the home, ensuring optimal temperature control year-round. Entertain in style with a wet bar complete with seating and a sink, ideal for creating memorable moments. Relax and unwind on the wrap-around deck, offering panoramic views of the picturesque surroundings. This home is designed for convenience with two laundry rooms and a 3-car garage, including one garage set for RV parking with an extra-high ceiling. The property is equipped with a manual sprinkler system and water outlets throughout, making maintenance a breeze. One of the standout features of this home is the stunning 50ft X 22ft saltwater pool built in 2022 complete with 3 waterfalls, an impressive 18ft slide, a relaxing baja shelf, and a luxurious 10ft round jacuzzi with jets, running flawlessl
MLS Listing Information
MLS #
CRSW24081813
MLS Source
California Regional MLS
Interior Features
Bedrooms
Ground Floor Bedroom, Other
Kitchen
Pantry
Appliances
Dishwasher, Garbage Disposal, Microwave, Other, Oven - Electric, Oven - Self Cleaning, Oven Range - Electric
Dining Room
Dining Area in Living Room, Formal Dining Room, In Kitchen, Other
Family Room
Other
Fireplace
Living Room, Other Location
Flooring
Laminate
Laundry
In Laundry Room, Other
Cooling
Central Forced Air
Heating
Central Forced Air
Exterior Features
Foundation
Slab
Pool
Fenced, Heated, Heated - Gas, In Ground, Other, Pool - Yes, Spa - Private
Style
Custom
Parking, School, and Other Information
Garage/Parking
Attached Garage, Garage, Other, Private / Exclusive, RV Access, RV Possible, Garage: 3 Car(s)
High School District
Grossmont Union High
HOA Fee
$0
Zoning
A70
Neighborhood: Around This Home
Neighborhood: Local Demographics
Market Trends Charts
Nearby Homes for Sale
14772 Lyons Valley Rd is a Single Family Residence in Jamul, CA 91935. This 4,533 square foot property sits on a 2.93 Acres Lot and features 5 bedrooms & 5 full bathrooms. It is currently priced at $1,200,000 and was built in 1980. This address can also be written as 14772 Lyons Valley Rd, Jamul, CA 91935.
©2024 California Regional MLS. All rights reserved. All data, including all measurements and calculations of area, is obtained from various sources and has not been, and will not be, verified by broker or MLS. All information should be independently reviewed and verified for accuracy. Properties may or may not be listed by the office/agent presenting the information. Information provided is for personal, non-commercial use by the viewer and may not be redistributed without explicit authorization from California Regional MLS.
Presently MLSListings.com displays Active, Contingent, Pending, and Recently Sold listings. Recently Sold listings are properties which were sold within the last three years. After that period listings are no longer displayed in MLSListings.com. Pending listings are properties under contract and no longer available for sale. Contingent listings are properties where there is an accepted offer, and seller may be seeking back-up offers. Active listings are available for sale.
This listing information is up-to-date as of October 16, 2024. For the most current information, please contact Michael Childs
