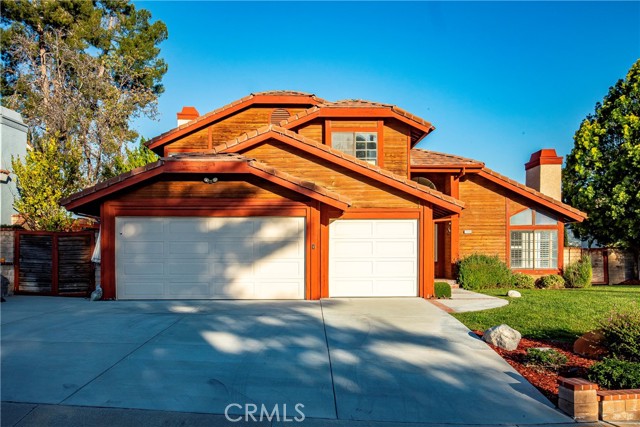28040 Eagle Peak Ave, Canyon Country, CA 91387
$859,900 Mortgage Calculator Sold on Jun 4, 2024 Single Family Residence
Property Details
About this Property
View View View! Welcome home to this spacious, beautiful 4 bed + 3 bath home with 1 full bedroom and bathroom located downstairs. Spacious light and bright vaulted ceilings when entering. Upgraded engineered maple hard wood flooring in large spacious living room with fireplace. Formal dining room, breakfast eating area as well as breakfast bar and kitchen island. Also featuring a large family room with engineered cherry wood flooring and cozy fireplace. Full bedroom and full size bathroom located downstairs. The indoor laundry room located downstairs leads to direct access to a 3 car garage area with tons of storage space. Upstairs also has a significant amount of storage space. The primary bedroom features a 2-sink vanity, walk in closet, walk in shower and large soaking tub. There are two other bedrooms located upstairs with a full-size hallway bathroom. Both front yard and back yard are beautifully landscaped. The backyard offers a covered patio and an amazing relaxing view!!!!! Home also features a paid solar system to help save so much money during the hot summer months!! Please note, the 2+ common walls referenced are the exterior block walls shared with neighbors, not interior. Home has too much more to list for all the great features. Home is a must see!!!
MLS Listing Information
MLS #
CRSR24087740
MLS Source
California Regional MLS
Interior Features
Bedrooms
Primary Suite/Retreat
Kitchen
Other
Appliances
Dishwasher, Garbage Disposal, Hood Over Range, Other, Oven - Double, Refrigerator, Dryer, Washer
Dining Room
Breakfast Bar, Formal Dining Room, Other
Family Room
Other, Separate Family Room
Fireplace
Family Room, Living Room
Laundry
Hookup - Gas Dryer, In Laundry Room
Cooling
Ceiling Fan, Central Forced Air, Other
Heating
Central Forced Air
Exterior Features
Roof
Tile
Pool
None
Style
Traditional
Parking, School, and Other Information
Garage/Parking
Garage: 3 Car(s)
High School District
William S. Hart Union High
HOA Fee
$0
Zoning
SCUR2
Contact Information
Listing Agent
Sofiane Benzina
Scenic Hills Realty
License #: 02023919
Phone: (661) 309-5499
Co-Listing Agent
Heidi Benhamou Courtney
Scenic Hills Realty
License #: 01761740
Phone: (661) 373-9973
Neighborhood: Around This Home
Neighborhood: Local Demographics
Market Trends Charts
28040 Eagle Peak Ave is a Single Family Residence in Canyon Country, CA 91387. This 2,385 square foot property sits on a 7,914 Sq Ft Lot and features 4 bedrooms & 3 full bathrooms. It is currently priced at $859,900 and was built in 1983. This address can also be written as 28040 Eagle Peak Ave, Canyon Country, CA 91387.
©2024 California Regional MLS. All rights reserved. All data, including all measurements and calculations of area, is obtained from various sources and has not been, and will not be, verified by broker or MLS. All information should be independently reviewed and verified for accuracy. Properties may or may not be listed by the office/agent presenting the information. Information provided is for personal, non-commercial use by the viewer and may not be redistributed without explicit authorization from California Regional MLS.
Presently MLSListings.com displays Active, Contingent, Pending, and Recently Sold listings. Recently Sold listings are properties which were sold within the last three years. After that period listings are no longer displayed in MLSListings.com. Pending listings are properties under contract and no longer available for sale. Contingent listings are properties where there is an accepted offer, and seller may be seeking back-up offers. Active listings are available for sale.
This listing information is up-to-date as of June 07, 2024. For the most current information, please contact Sofiane Benzina, (661) 309-5499
