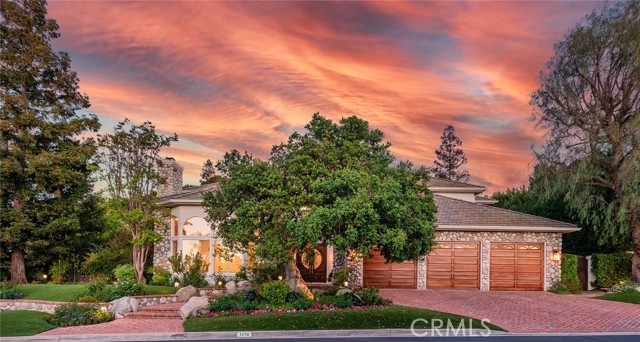3150 Mountain Park Dr, Calabasas, CA 91302
$3,700,000 Mortgage Calculator Sold on Jul 25, 2024 Single Family Residence
Property Details
About this Property
First time ever on the market, this model sharp custom home is sited on a quiet cul de sac, spans nearly 5,000 square feet and is beautifully upgraded throughout. Flooded with natural light, highlights include a recently remodeled, center island chef's kitchen with quartzite counters, freestanding Viking range, stainless steel appliances, and adjoining breakfast nook, all opening to the spacious family room with sliding walls of glass, stone fireplace, custom display cabinets and surround sound T.V. The open concept, formal living and dining rooms blend seamlessly for easy entertaining. There are five bedrooms, including the light filled primary suite with big picture windows, cozy fireplace, all stone bath with spa tub, dual vanities, and dual walk-in closets. Additional amenities include plank hardwood floors, plantation shutters, and custom cabinetry with built-in bookcases. The lush and very private grounds feature a covered patio overlooking the 60' pool with swimmers cave, slide, waterfalls, and a storybook bridge to the spa that's nestled amongst mature trees, plus a full barbecue center, fire pit with built-in seating, sports court, numerous fruit bearing & shade trees, and manicured artificial turf surrounding the property for low water usage. The large 3 car garage incl
MLS Listing Information
MLS #
CRSR24081440
MLS Source
California Regional MLS
Interior Features
Bedrooms
Ground Floor Bedroom, Primary Suite/Retreat
Bathrooms
Jack and Jill
Kitchen
Other, Pantry
Appliances
Built-in BBQ Grill, Dishwasher, Freezer, Garbage Disposal, Hood Over Range, Ice Maker, Microwave, Other, Oven - Double, Oven - Gas, Oven Range, Oven Range - Gas, Refrigerator, Dryer, Washer
Dining Room
Breakfast Bar, Breakfast Nook, Formal Dining Room, In Kitchen
Family Room
Other
Fireplace
Family Room, Fire Pit, Gas Burning, Living Room, Primary Bedroom, Wood Burning
Laundry
Chute, In Laundry Room
Cooling
Ceiling Fan, Central Forced Air
Heating
Central Forced Air, Fireplace, Gas
Exterior Features
Roof
Tile
Foundation
Slab
Pool
Gunite, Heated, Heated - Gas, In Ground, Lap, Other, Pool - Yes, Spa - Private
Parking, School, and Other Information
Garage/Parking
Garage, Other, Private / Exclusive, Room for Oversized Vehicle, Garage: 3 Car(s)
Elementary District
Las Virgenes Unified
High School District
Las Virgenes Unified
Water
Other
HOA Fee
$617
HOA Fee Frequency
Monthly
Complex Amenities
Other, Picnic Area, Playground
Zoning
LCA1
Neighborhood: Around This Home
Neighborhood: Local Demographics
Market Trends Charts
3150 Mountain Park Dr is a Single Family Residence in Calabasas, CA 91302. This 4,883 square foot property sits on a 1.066 Acres Lot and features 5 bedrooms & 4 full and 1 partial bathrooms. It is currently priced at $3,700,000 and was built in 1996. This address can also be written as 3150 Mountain Park Dr, Calabasas, CA 91302.
©2024 California Regional MLS. All rights reserved. All data, including all measurements and calculations of area, is obtained from various sources and has not been, and will not be, verified by broker or MLS. All information should be independently reviewed and verified for accuracy. Properties may or may not be listed by the office/agent presenting the information. Information provided is for personal, non-commercial use by the viewer and may not be redistributed without explicit authorization from California Regional MLS.
Presently MLSListings.com displays Active, Contingent, Pending, and Recently Sold listings. Recently Sold listings are properties which were sold within the last three years. After that period listings are no longer displayed in MLSListings.com. Pending listings are properties under contract and no longer available for sale. Contingent listings are properties where there is an accepted offer, and seller may be seeking back-up offers. Active listings are available for sale.
This listing information is up-to-date as of July 25, 2024. For the most current information, please contact Elizabeth Kimme-Shevin, (818) 398-7440
