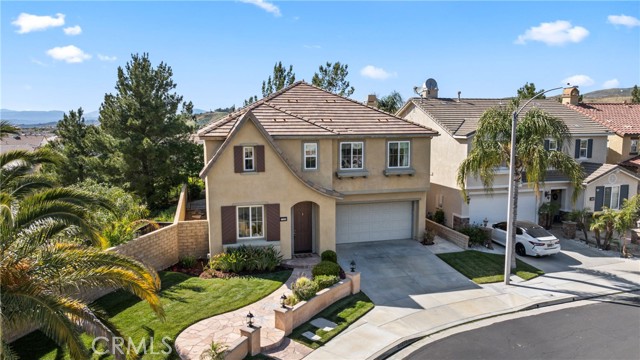27209 Scotch Pine Pl, Canyon Country, CA 91387
$892,500 Mortgage Calculator Sold on Jul 3, 2024 Single Family Residence
Property Details
About this Property
Price Reduced almost $50,000! Located at the end of a tranquil cul-de-sac, this beautiful home offers privacy with no rear neighbors. Enjoy mountain views from the comfort of your own home. The fantastic updated kitchen features granite countertops, a center island, breakfast bar, stylish backsplash, upgraded stainless steel appliances, plus a deep walk-in pantry. The kitchen and breakfast area flow seamlessly into the large family room, complete with a cozy fireplace. The formal living and dining area is ideal for get-togethers. Upstairs, discover a huge loft area that offers endless possibilities for recreation or relaxation. Retreat to the spacious primary bedroom suite, offering mountain views, and a remodeled bathroom with a shower, jetted tub, double sinks, and a walk-in closet. Large upstairs Laundry Room with cabinets and built in area for folding, hanging, and storage. From the hardwood floors downstairs to the updated bathrooms and remote-controlled blackout shades, every detail has been thoughtfully curated for modern living. Ceiling fans and recessed lights add comfort and ambiance throughout. Step outside to your private backyard, featuring a patio perfect for outdoor dining and relaxation, and plenty of space for activities. The 2-car garage is equipped with storage
MLS Listing Information
MLS #
CRSR24080185
MLS Source
California Regional MLS
Interior Features
Bedrooms
Primary Suite/Retreat
Kitchen
Pantry
Appliances
Dishwasher, Microwave, Oven Range, Refrigerator, Dryer, Washer
Dining Room
Breakfast Bar, Formal Dining Room, Other
Family Room
Other
Fireplace
Family Room
Laundry
In Laundry Room
Cooling
Ceiling Fan, Central Forced Air
Heating
Central Forced Air
Exterior Features
Pool
Community Facility
Parking, School, and Other Information
Garage/Parking
Garage, Other, Storage - RV, Garage: 2 Car(s)
High School District
William S. Hart Union High
HOA Fee Frequency
Monthly
Complex Amenities
Club House, Community Pool, Other, Playground
Zoning
SCSP
Contact Information
Listing Agent
Michael Rescigno
Berkshire Hathaway HomeServices California Propert
License #: 01001610
Phone: (661) 212-3785
Co-Listing Agent
Anthony Rescigno
Berkshire Hathaway HomeServices California Propert
License #: 02072846
Phone: –
Neighborhood: Around This Home
Neighborhood: Local Demographics
Market Trends Charts
27209 Scotch Pine Pl is a Single Family Residence in Canyon Country, CA 91387. This 2,478 square foot property sits on a 0.259 Acres Lot and features 4 bedrooms & 2 full and 1 partial bathrooms. It is currently priced at $892,500 and was built in 2005. This address can also be written as 27209 Scotch Pine Pl, Canyon Country, CA 91387.
©2024 California Regional MLS. All rights reserved. All data, including all measurements and calculations of area, is obtained from various sources and has not been, and will not be, verified by broker or MLS. All information should be independently reviewed and verified for accuracy. Properties may or may not be listed by the office/agent presenting the information. Information provided is for personal, non-commercial use by the viewer and may not be redistributed without explicit authorization from California Regional MLS.
Presently MLSListings.com displays Active, Contingent, Pending, and Recently Sold listings. Recently Sold listings are properties which were sold within the last three years. After that period listings are no longer displayed in MLSListings.com. Pending listings are properties under contract and no longer available for sale. Contingent listings are properties where there is an accepted offer, and seller may be seeking back-up offers. Active listings are available for sale.
This listing information is up-to-date as of August 21, 2024. For the most current information, please contact Michael Rescigno, (661) 212-3785
