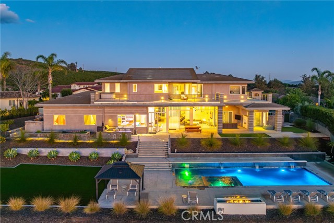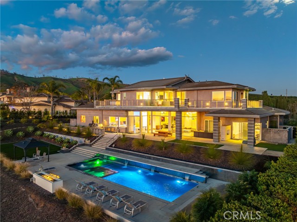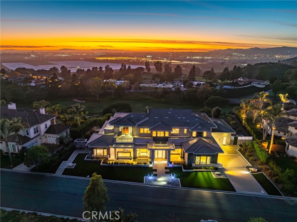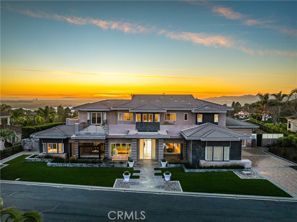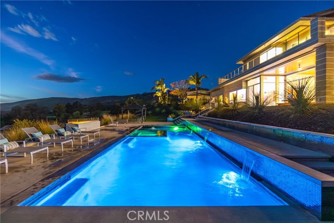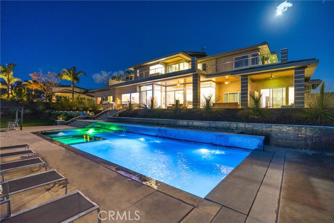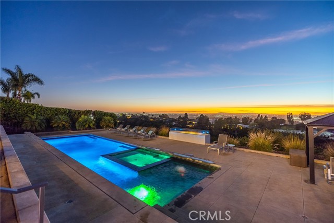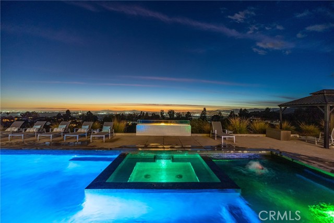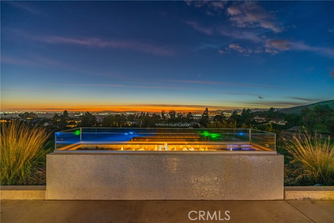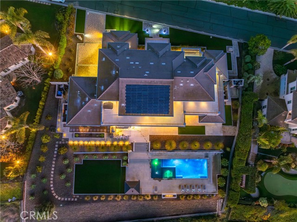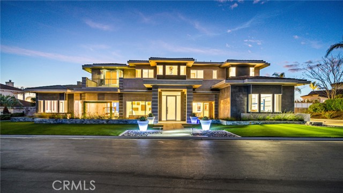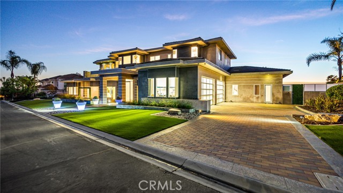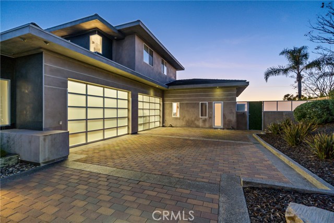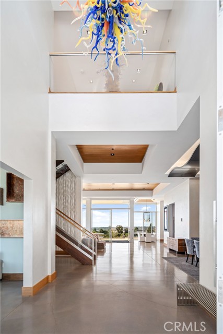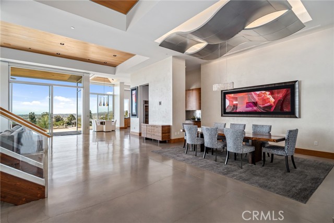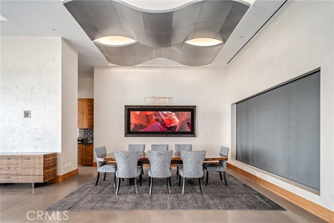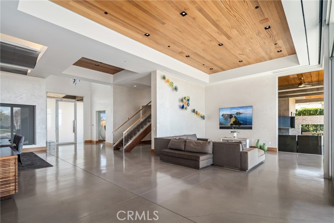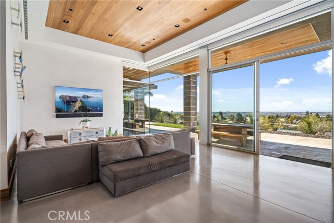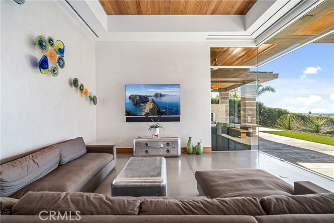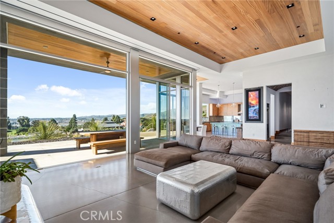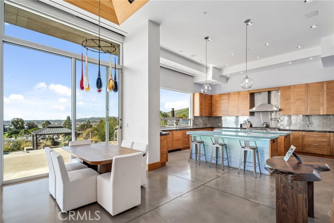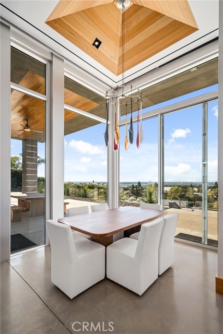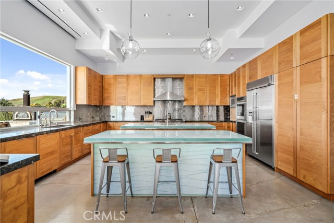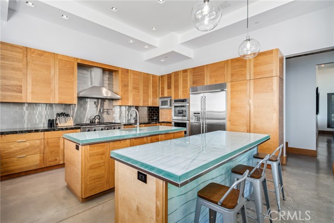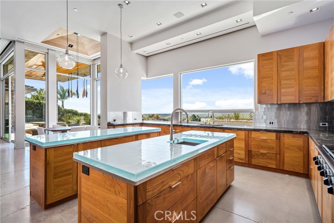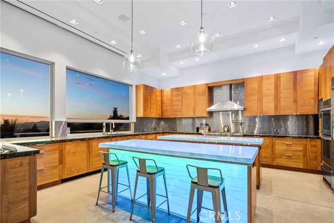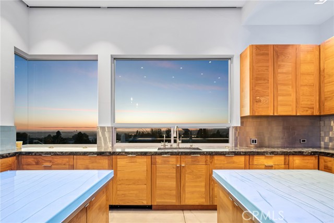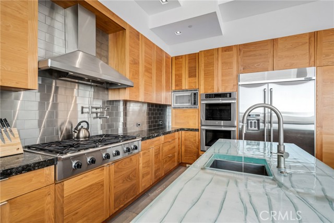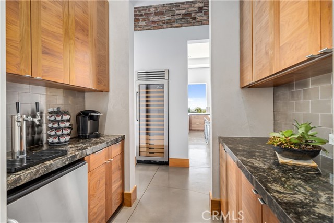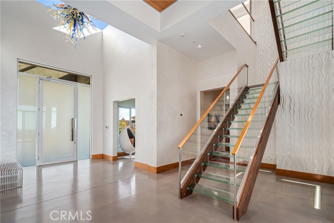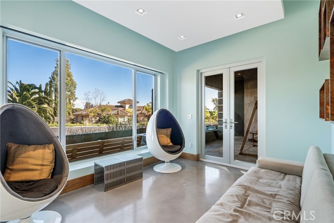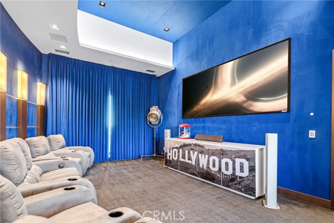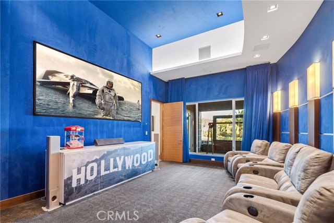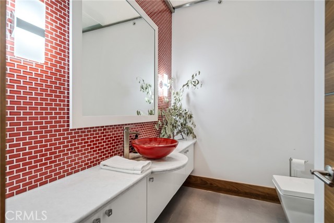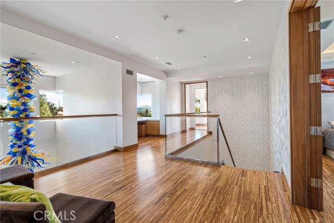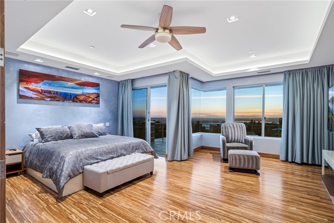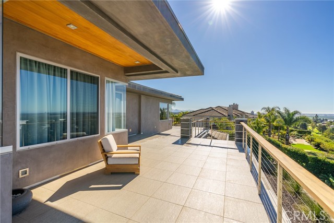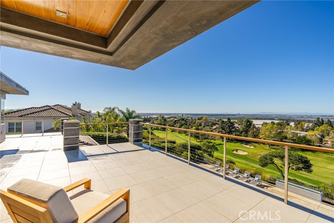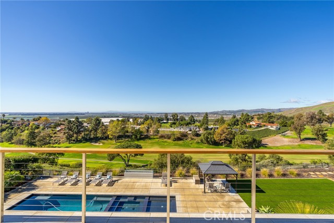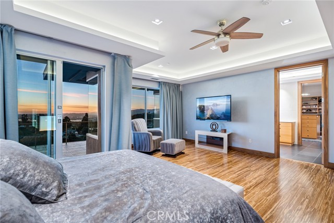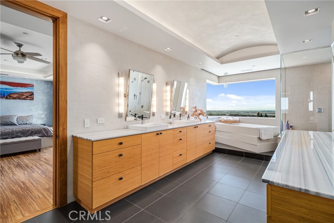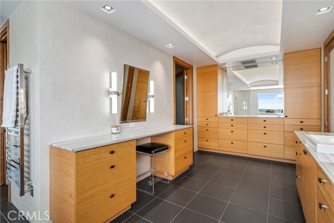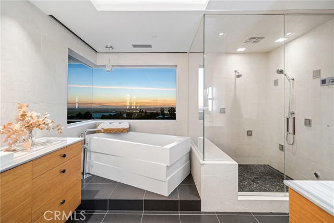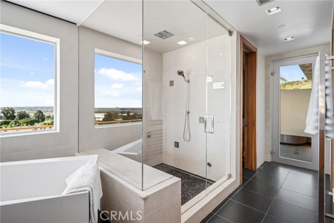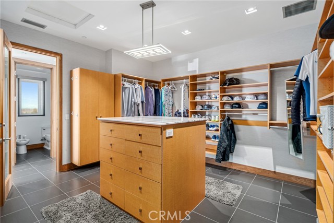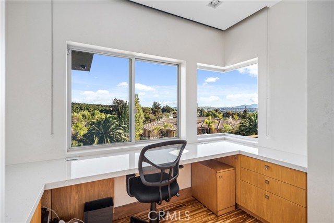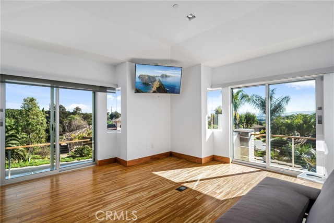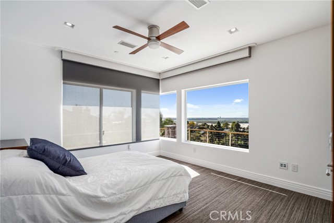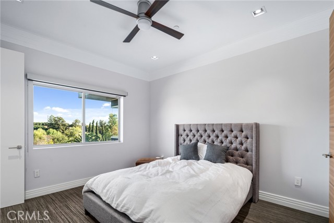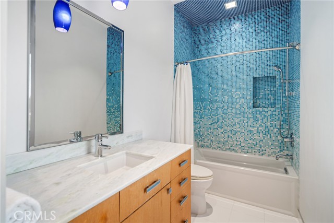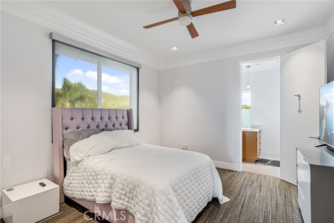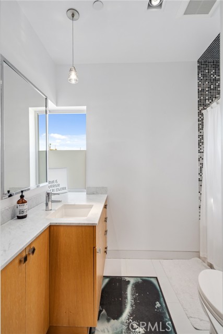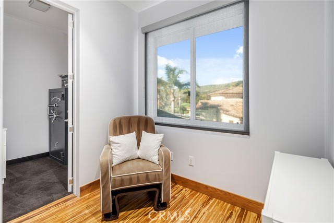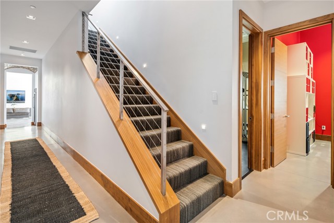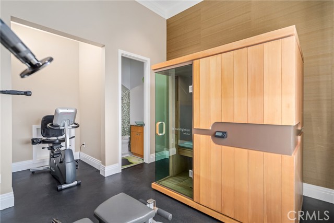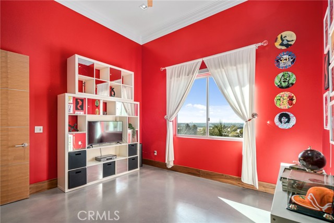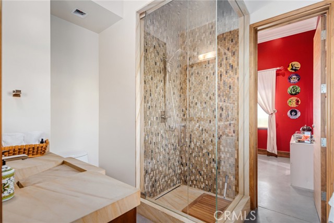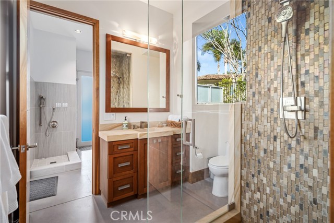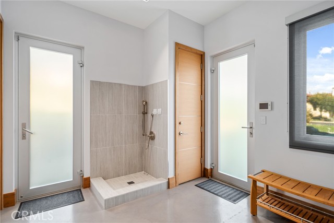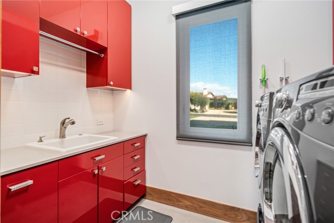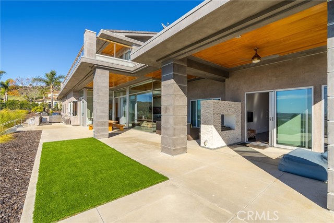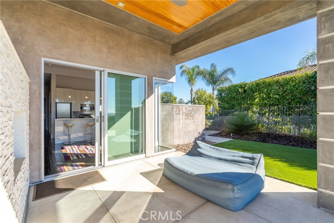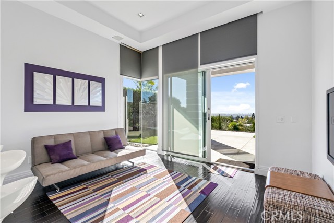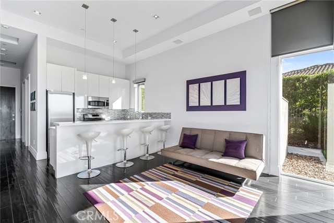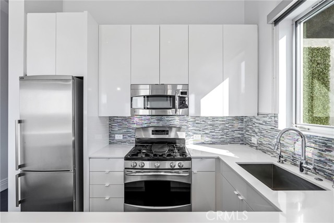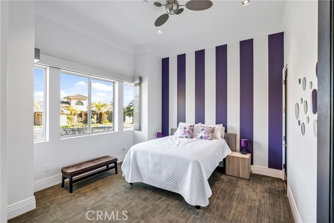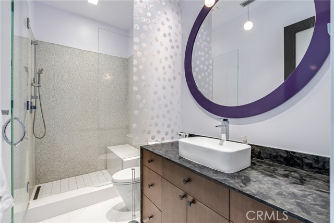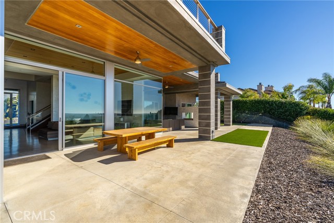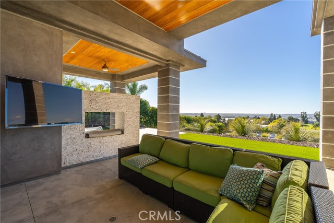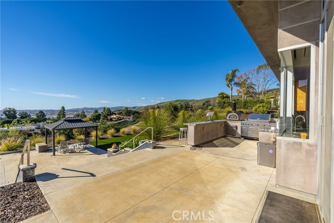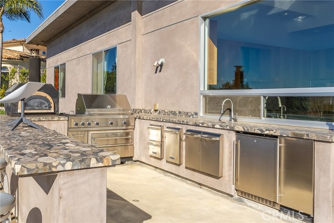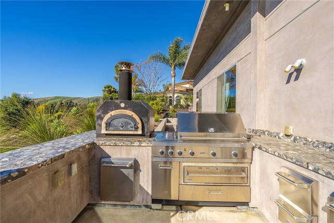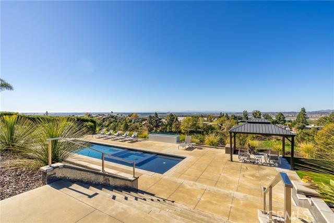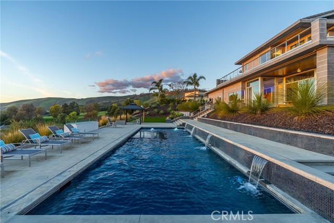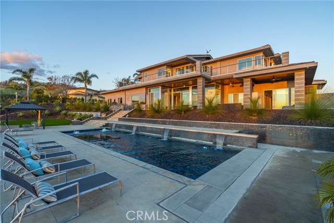Property Details
About this Property
***LIVE BEAUTIFULLY*** Entertainers Custom-Built Frank Lloyd Wright Inspired VIEW Estate w/ An Attached Guest House, PAID Eagle Solar, Theatre Room, & A Resort-Style Backyard w/ A Pool, Spa, Waterfalls, And Breathtaking Sunset Views Of The Channel Islands! Located On A Private Cul-De-Sac In A Gated Community That Overlooks The 17th Hole Of The Prestigious World Class Saticoy Golf Club, This Estate Features 7 Beds, 7.5 Baths, And Nearly 6,800 Sq Ft Of Living Space. High Ceilings Upon Entry w/ An Open Floor Plan, A Dining Area w/ A Floating Ceiling, And A Spacious Family Room w/ Floor-To-Ceiling Glass Windows Capturing The Magnificent Views! Custom On Demand Glass Privacy Front Door, Custom Blown Glass Chandelier, Solid Concrete Stained Flooring, And An Indoor/ Outdoor California Lifestyle Entertainment. The Spacious Kitchen Boasts 2 Back Lit Glass Countertop Islands, 2 Bosch Dishwashers, A 6 Burner Range, A Viking Wine Fridge, A Breakfast Nook, And More Gorgeous Views! State-Of-The-Art Theatre Room That Showcases Blackout Drapery, In-Ceiling Surround Sound Speakers, And A Massive Screen! 2 Downstairs Ensuite Bedrooms, Large Mud Room w/ Pool Bath Access, & An Additional Shower For Bathing Your Pets! The Upstairs Features Tiger Strand Bamboo Flooring, Amazing Vistas From Every Room,
MLS Listing Information
MLS #
CRSR24018789
MLS Source
California Regional MLS
Days on Site
269
Interior Features
Bedrooms
Ground Floor Bedroom, Primary Suite/Retreat
Kitchen
Exhaust Fan, Other
Appliances
Dishwasher, Exhaust Fan, Freezer, Garbage Disposal, Hood Over Range, Ice Maker, Microwave, Other, Oven - Double, Oven - Self Cleaning, Refrigerator
Dining Room
Breakfast Bar, Breakfast Nook, Formal Dining Room, Other
Family Room
Other, Separate Family Room
Fireplace
Decorative Only, Free Standing, Gas Burning, Gas Starter, Other Location, Raised Hearth
Flooring
Bamboo
Laundry
In Laundry Room, Other, Upper Floor
Cooling
Central Forced Air
Exterior Features
Roof
Tile
Foundation
Slab
Pool
In Ground, Other, Pool - Yes, Spa - Private
Style
Custom
Parking, School, and Other Information
Garage/Parking
Attached Garage, Garage, Other, RV Possible, Garage: 4 Car(s)
Water
Other
HOA Fee
$540
HOA Fee Frequency
Monthly
Zoning
RE20
Neighborhood: Around This Home
Neighborhood: Local Demographics
Market Trends Charts
Nearby Homes for Sale
4941 Northridge Dr is a Single Family Residence in Somis, CA 93066. This 6,787 square foot property sits on a 1.31 Acres Lot and features 7 bedrooms & 7 full and 1 partial bathrooms. It is currently priced at $4,599,990 and was built in 2012. This address can also be written as 4941 Northridge Dr, Somis, CA 93066.
©2024 California Regional MLS. All rights reserved. All data, including all measurements and calculations of area, is obtained from various sources and has not been, and will not be, verified by broker or MLS. All information should be independently reviewed and verified for accuracy. Properties may or may not be listed by the office/agent presenting the information. Information provided is for personal, non-commercial use by the viewer and may not be redistributed without explicit authorization from California Regional MLS.
Presently MLSListings.com displays Active, Contingent, Pending, and Recently Sold listings. Recently Sold listings are properties which were sold within the last three years. After that period listings are no longer displayed in MLSListings.com. Pending listings are properties under contract and no longer available for sale. Contingent listings are properties where there is an accepted offer, and seller may be seeking back-up offers. Active listings are available for sale.
This listing information is up-to-date as of September 12, 2024. For the most current information, please contact Farris Tarazi
