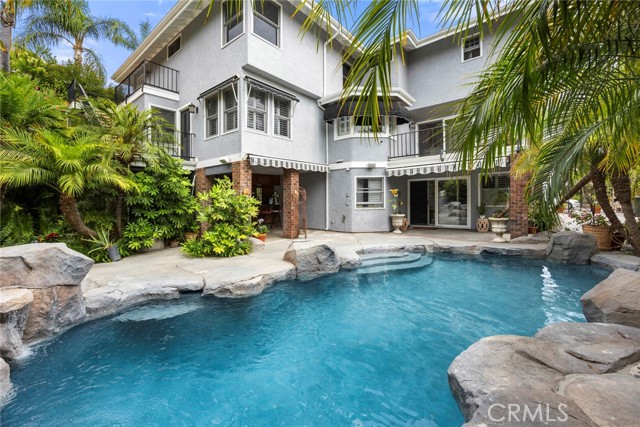1515 Dorothea Rd, La Habra Heights, CA 90631
$2,000,000 Mortgage Calculator Sold on Aug 15, 2024 Single Family Residence
Property Details
About this Property
Just in time for Summer, escape the heat and relax in your newly re-plastered pool with rock accents and waterfall. Come fall in love with this lush location and getaway from the bustle of the city, yet still enjoy the close proximity to near by shops and restaurants. Built to accommodate any size family, this home offers ample privacy and space. This rare to market find features a generous floor plan situated over three levels. Each of this homes 6 bedrooms are equipped with access to its own ensuite. Stepping into the foyer one is greeted by double-height ceilings and large windows that fill the area with natural light. Formal dining exudes an ambiance of refined sophistication with wet bar and buffet. The family kitchen sets the stage for gracious entertaining; featuring newer stove top, upgraded granite counter tops, center island, 2 sinks, breakfast bar, walk in pantry, dishwasher, newer oven and eat in kitchen. Unique offerings provide a formal living area and two large family rooms; all three with cozy fireplaces. Appointed on 1.76 acre lot this estate affords room to build and has abundant avocado and fruit trees. Centrally located between Los Angeles and Orange County, with minutes to a world premier private golf club, this luxurious forever home is ready for its new
MLS Listing Information
MLS #
CRPW24075115
MLS Source
California Regional MLS
Interior Features
Bedrooms
Ground Floor Bedroom, Primary Suite/Retreat, Primary Suite/Retreat - 2+
Bathrooms
Jack and Jill
Kitchen
Other, Pantry
Appliances
Dishwasher, Microwave, Other, Oven - Gas, Trash Compactor
Dining Room
Breakfast Bar, Breakfast Nook, Formal Dining Room, Other
Family Room
Other, Separate Family Room
Fireplace
Den, Family Room, Fire Pit, Living Room
Laundry
Chute, Hookup - Gas Dryer, In Laundry Room, Other
Cooling
Ceiling Fan, Central Forced Air, Other
Heating
Central Forced Air
Exterior Features
Roof
Composition, Shingle
Foundation
Slab
Pool
Heated, In Ground, Other, Pool - Yes
Style
Custom
Parking, School, and Other Information
Garage/Parking
Attached Garage, Common Parking Area, Garage, Gate/Door Opener, Off-Street Parking, Other, Private / Exclusive, Garage: 3 Car(s)
HOA Fee
$0
Zoning
LHRA1*
Neighborhood: Around This Home
Neighborhood: Local Demographics
Market Trends Charts
1515 Dorothea Rd is a Single Family Residence in La Habra Heights, CA 90631. This 6,158 square foot property sits on a 1.758 Acres Lot and features 6 bedrooms & 5 full and 1 partial bathrooms. It is currently priced at $2,000,000 and was built in 1985. This address can also be written as 1515 Dorothea Rd, La Habra Heights, CA 90631.
©2024 California Regional MLS. All rights reserved. All data, including all measurements and calculations of area, is obtained from various sources and has not been, and will not be, verified by broker or MLS. All information should be independently reviewed and verified for accuracy. Properties may or may not be listed by the office/agent presenting the information. Information provided is for personal, non-commercial use by the viewer and may not be redistributed without explicit authorization from California Regional MLS.
Presently MLSListings.com displays Active, Contingent, Pending, and Recently Sold listings. Recently Sold listings are properties which were sold within the last three years. After that period listings are no longer displayed in MLSListings.com. Pending listings are properties under contract and no longer available for sale. Contingent listings are properties where there is an accepted offer, and seller may be seeking back-up offers. Active listings are available for sale.
This listing information is up-to-date as of August 21, 2024. For the most current information, please contact Jennifer Harris
