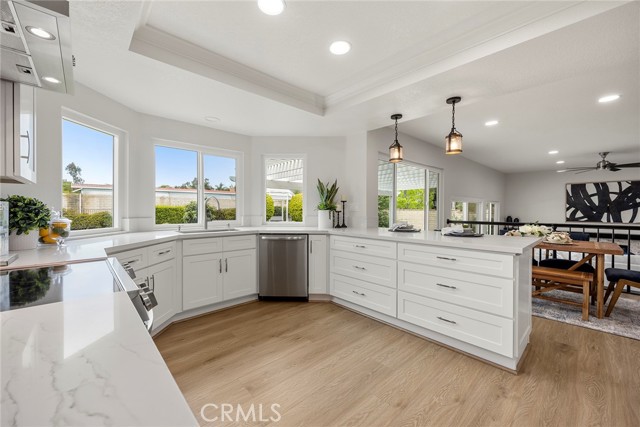20785 Paseo De La Rambla, Yorba Linda, CA 92887
$2,100,000 Mortgage Calculator Sold on Jun 20, 2024 Single Family Residence
Property Details
About this Property
Take a look at this Newly remodeled home! Gorgeous kitchen with hardwood cabinets, pots and pans drawers, rich quartz counters, open peninsula, upgraded stainless appliance package, recessed lighting, double door pantry with slide outs. Just off the kitchen peninsula is a delightful breakfast nook area. Open living room with high ceilings, elegant stacked stone fireplace and recessed lighting. Large formal Dining room. Separate Family room with stacked stone fireplace and built ins. Convenient bar area with wine fridge and etched glass cabinetry. There is a downstairs bedroom and nicely remodeled full bath with walk in shower. Perfect layout for multi generational living. Take the spiral staircase upstairs where you will find an additional 4 bedrooms. Spacious primary bedroom opens to a luxurious bathroom complete with new vanity, double sinks, quartz counters and a gorgeous oversized walk in shower built for two! There are three additional large bedrooms and a tastefully remodeled bathroom with dual sinks, quartz counters and soaking tub with shower. Other amenities include: Solid mahogany front door, new LVP flooring, custom baseboards, designer carpet, freshly painted inside and out, stacked stone fireplaces, recessed lighting throughout, all new hardware, new dual pane window
MLS Listing Information
MLS #
CRPW24073119
MLS Source
California Regional MLS
Interior Features
Bedrooms
Ground Floor Bedroom, Primary Suite/Retreat
Kitchen
Exhaust Fan, Other, Pantry
Appliances
Dishwasher, Exhaust Fan, Garbage Disposal, Hood Over Range, Microwave, Other, Refrigerator
Dining Room
Breakfast Bar, Breakfast Nook, Dining "L", Formal Dining Room, Other
Family Room
Other
Fireplace
Family Room, Living Room
Flooring
Laminate
Laundry
In Laundry Room, Other
Cooling
Ceiling Fan, Central Forced Air
Heating
Central Forced Air
Exterior Features
Roof
Composition
Foundation
Slab
Pool
None
Horse Property
Yes
Parking, School, and Other Information
Garage/Parking
Boat Dock, Garage, RV Access, Garage: 3 Car(s)
Elementary District
Placentia-Yorba Linda Unified
High School District
Placentia-Yorba Linda Unified
Water
Other
HOA Fee
$0
Neighborhood: Around This Home
Neighborhood: Local Demographics
Market Trends Charts
20785 Paseo De La Rambla is a Single Family Residence in Yorba Linda, CA 92887. This 2,900 square foot property sits on a 0.459 Acres Lot and features 5 bedrooms & 3 full bathrooms. It is currently priced at $2,100,000 and was built in 1984. This address can also be written as 20785 Paseo De La Rambla, Yorba Linda, CA 92887.
©2024 California Regional MLS. All rights reserved. All data, including all measurements and calculations of area, is obtained from various sources and has not been, and will not be, verified by broker or MLS. All information should be independently reviewed and verified for accuracy. Properties may or may not be listed by the office/agent presenting the information. Information provided is for personal, non-commercial use by the viewer and may not be redistributed without explicit authorization from California Regional MLS.
Presently MLSListings.com displays Active, Contingent, Pending, and Recently Sold listings. Recently Sold listings are properties which were sold within the last three years. After that period listings are no longer displayed in MLSListings.com. Pending listings are properties under contract and no longer available for sale. Contingent listings are properties where there is an accepted offer, and seller may be seeking back-up offers. Active listings are available for sale.
This listing information is up-to-date as of August 22, 2024. For the most current information, please contact Tom Lavallee
