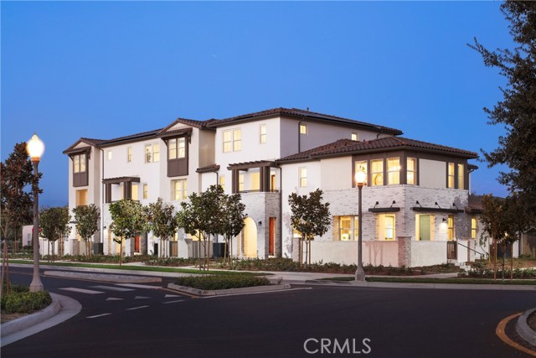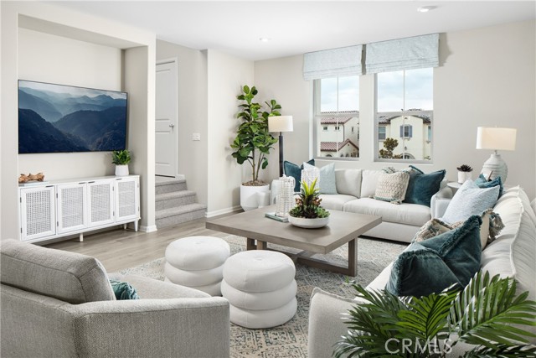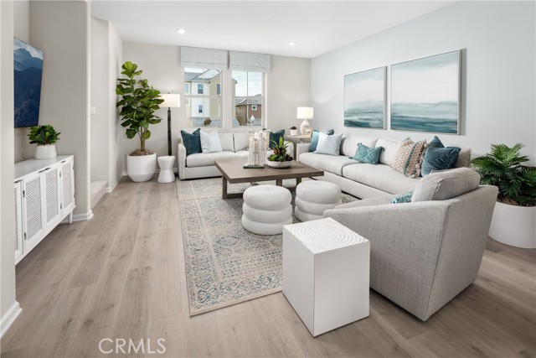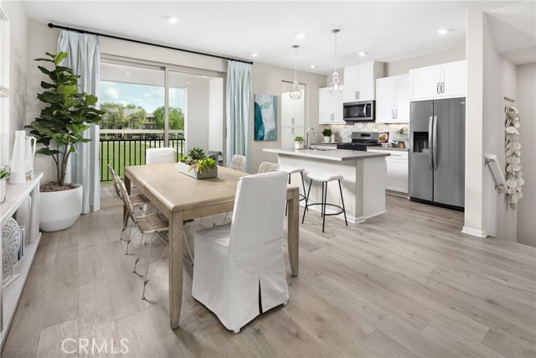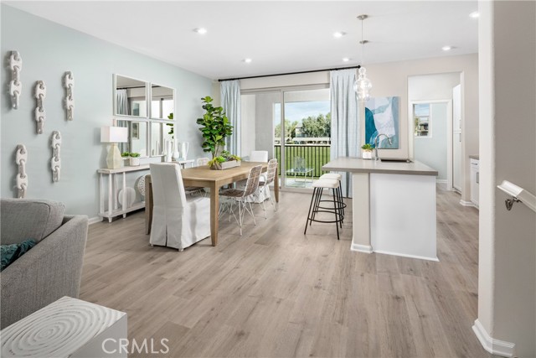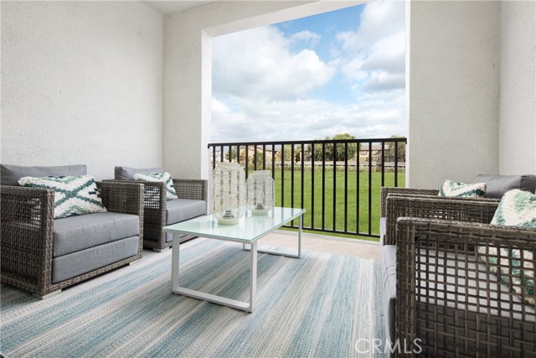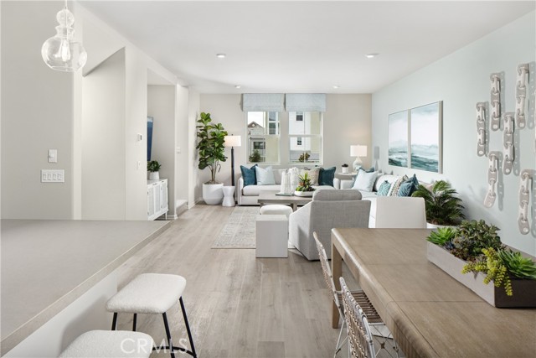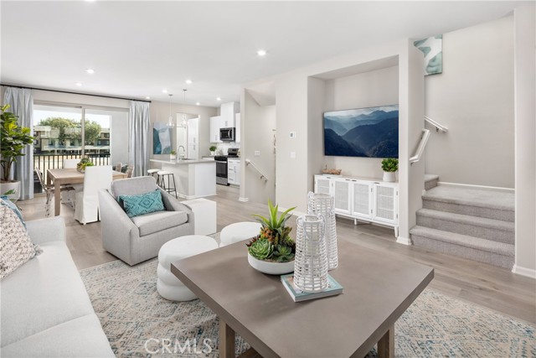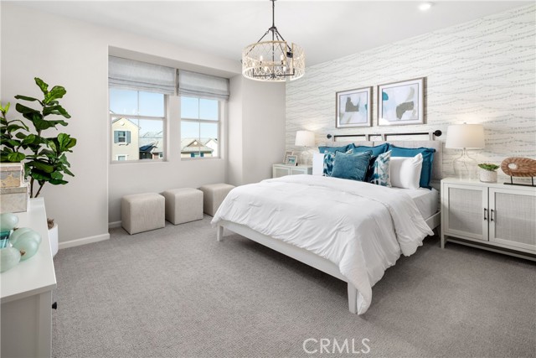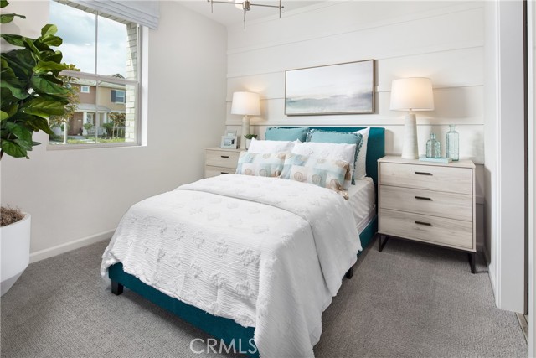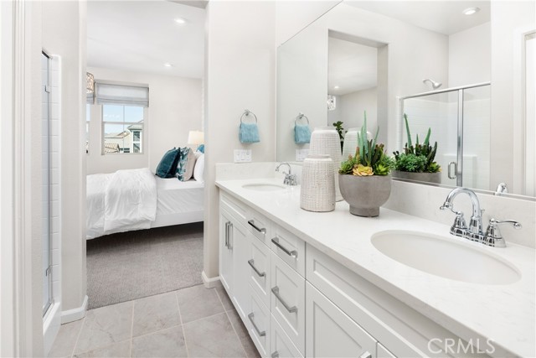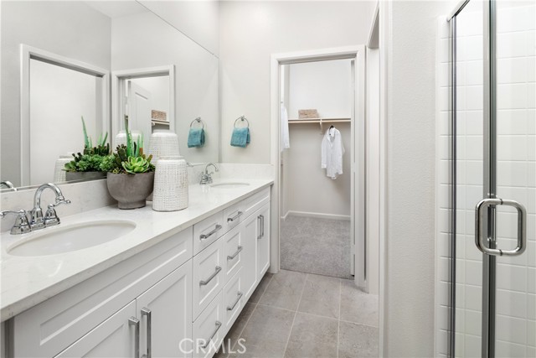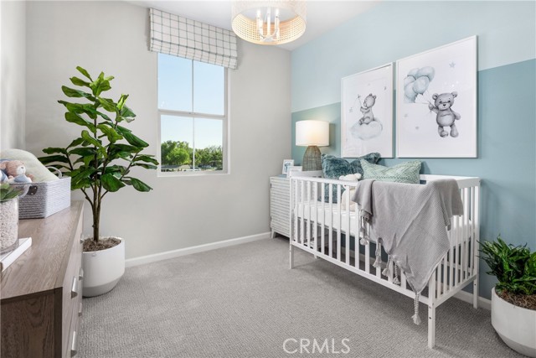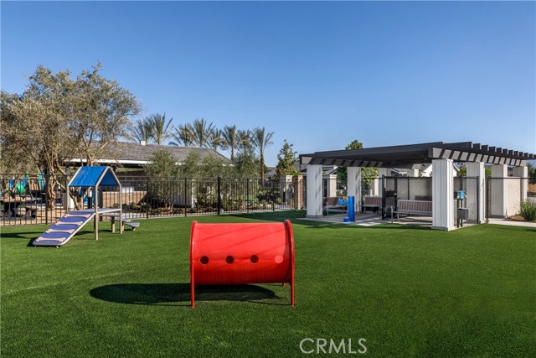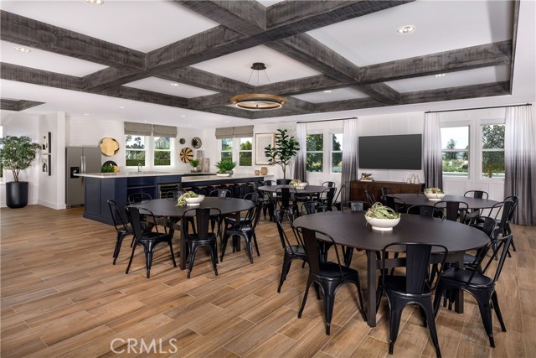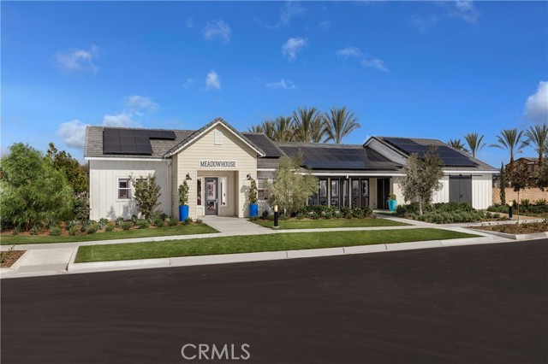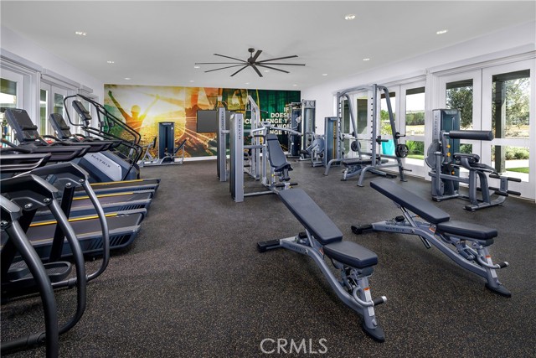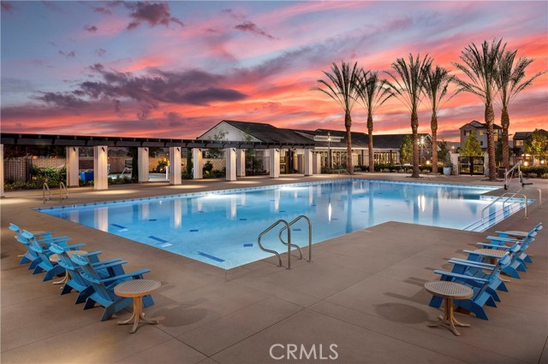Property Details
About this Property
Zinnia is a collection of townhomes within the master-planned community of The Preserve at Chino. Enjoy the resort-style amenities within walking distance of your home including the Meadowhouse. This Community gathering hub includes an event space, fitness center, covered patio, outdoor bar with games, fireplaces, and BBQ, along with park, Dog Park, pool, hot tub and pickleball courts, within a short walk from your new home. This home includes an enclosed courtyard entry as well as a bedroom suite on the first floor. The open kitchen with granite countertops and stainless steel appliances seamlessly transition into the inviting great room, an ideal setting for hosting guests. The home also includes a generous second-floor deck, providing an inviting space for enjoying outdoor living. The upper floor has two oversized secondary bedrooms as well as a primary suite with a dedicated bathroom and walk in closet. This floorplan is open, light and spacious! Enjoy all the benefits of building a brand new Beazer home – Energy Star Ready, certified by The Dept of Energy for optimal efficiency, Indoor Air Plus qualified for a healthy indoor environment free from toxins and allergens, and home warranties that span up to 10 years. Note-this home is under construction - pictures are of mo
MLS Listing Information
MLS #
CROC24097201
MLS Source
California Regional MLS
Interior Features
Bedrooms
Primary Suite/Retreat
Kitchen
Exhaust Fan, Pantry
Appliances
Dishwasher, Exhaust Fan, Microwave, Other, Oven - Self Cleaning, Oven Range, Oven Range - Gas
Dining Room
Breakfast Bar, Formal Dining Room
Fireplace
None
Flooring
Laminate
Laundry
Hookup - Gas Dryer, In Closet, Other
Cooling
Central Forced Air, Central Forced Air - Electric, Other
Heating
Central Forced Air, Other
Exterior Features
Roof
Concrete, Tile
Foundation
Permanent, Slab
Pool
Community Facility, Heated, In Ground, Spa - Community Facility
Style
Contemporary, Spanish
Parking, School, and Other Information
Garage/Parking
Attached Garage, Garage, Gate/Door Opener, Guest / Visitor Parking, Garage: 2 Car(s)
Elementary District
Chino Valley Unified
High School District
Chino Valley Unified
Water
Other
HOA Fee
$65
HOA Fee Frequency
Monthly
Complex Amenities
Barbecue Area, Billiard Room, Club House, Community Pool, Conference Facilities, Game Room, Gym / Exercise Facility, Other, Picnic Area, Playground
Neighborhood: Around This Home
Neighborhood: Local Demographics
Market Trends Charts
Nearby Homes for Sale
7433 Desert Holly St is a Townhouse in Chino, CA 91708. This 1,831 square foot property sits on a – Sq Ft Lot and features 4 bedrooms & 3 full and 1 partial bathrooms. It is currently priced at $651,380 and was built in 2024. This address can also be written as 7433 Desert Holly St, Chino, CA 91708.
©2024 California Regional MLS. All rights reserved. All data, including all measurements and calculations of area, is obtained from various sources and has not been, and will not be, verified by broker or MLS. All information should be independently reviewed and verified for accuracy. Properties may or may not be listed by the office/agent presenting the information. Information provided is for personal, non-commercial use by the viewer and may not be redistributed without explicit authorization from California Regional MLS.
Presently MLSListings.com displays Active, Contingent, Pending, and Recently Sold listings. Recently Sold listings are properties which were sold within the last three years. After that period listings are no longer displayed in MLSListings.com. Pending listings are properties under contract and no longer available for sale. Contingent listings are properties where there is an accepted offer, and seller may be seeking back-up offers. Active listings are available for sale.
This listing information is up-to-date as of August 23, 2024. For the most current information, please contact Rebecca Austin
