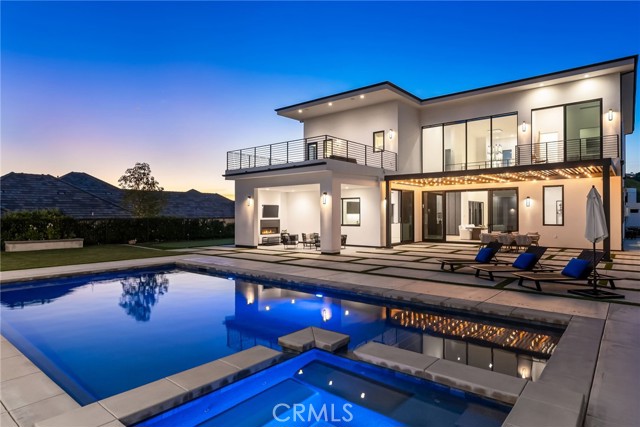18852 Canyon Crest, Villa Park, CA 92861
$5,860,000 Mortgage Calculator Sold on Aug 6, 2024 Single Family Residence
Property Details
About this Property
The pinnacle of modern luxury homes. Indulge in an affluent lifestyle with captivating views at this newer, contemporary estate with 2 bedroom detached guest/pool house, resort-style backyard and unsurpassed quality/design throughout. Fulfill your pursuit of a home that embodies all your desires at this striking architectural gem, tucked away at the end of a quiet cul-de-sac in an exclusive neighborhood. Completed in 2021, this custom estate rests upon a sprawling, elevated home site spanning 21,000 sq ft, offering breathtaking views of city lights, Palos Verdes Peninsula, and ocean in the distance. Step into a world of refined luxury across approximately 6,600 square feet of impeccable living space, where sleek lines, exceptional craftsmanship, imported fixtures, and exquisite materials converge. Step through the pivoting glass entry door and into approximately 4600 sf of open-concept living space in the main house, you're greeted by a stunning foyer boasting a 27-foot ceiling and dramatic floating staircase ascending to a hallway bridge above. The grandeur and towering ceilings continue into the Great Room and dining area with walls of glass, 10-foot telescoping doors and French oak hardwood floors that seamlessly integrate indoor and outdoor living. The top-tier kitchen, open
MLS Listing Information
MLS #
CROC24068360
MLS Source
California Regional MLS
Interior Features
Bedrooms
Ground Floor Bedroom, Primary Suite/Retreat
Kitchen
Exhaust Fan, Other, Pantry
Appliances
Dishwasher, Exhaust Fan, Freezer, Hood Over Range, Ice Maker, Microwave, Other, Oven - Double, Oven Range - Built-In, Oven Range - Gas, Refrigerator, Dryer, Washer
Dining Room
Breakfast Bar, Breakfast Nook, Formal Dining Room
Family Room
Other
Fireplace
Fire Pit, Gas Burning, Primary Bedroom, Other Location, Outside
Laundry
In Laundry Room, Other, Upper Floor
Cooling
Central Forced Air, Central Forced Air - Gas, Other
Heating
Central Forced Air, Forced Air, Gas
Exterior Features
Roof
Flat
Foundation
Slab
Pool
Heated, Heated - Gas, In Ground, Other, Pool - Yes, Spa - Private
Style
Contemporary
Parking, School, and Other Information
Garage/Parking
Garage, Other, Parking Area, RV Access, RV Possible, Storage - RV, Garage: 2 Car(s)
Elementary District
Orange Unified
High School District
Orange Unified
Water
Other
HOA Fee
$0
Contact Information
Listing Agent
Dean Lueck
Compass
License #: 01752859
Phone: (949) 275-1801
Co-Listing Agent
Meriam Riad
First Team Real Estate
License #: 01932904
Phone: –
Neighborhood: Around This Home
Neighborhood: Local Demographics
Market Trends Charts
18852 Canyon Crest is a Single Family Residence in Villa Park, CA 92861. This 6,600 square foot property sits on a 0.484 Acres Lot and features 6 bedrooms & 5 full and 1 partial bathrooms. It is currently priced at $5,860,000 and was built in 2021. This address can also be written as 18852 Canyon Crest, Villa Park, CA 92861.
©2024 California Regional MLS. All rights reserved. All data, including all measurements and calculations of area, is obtained from various sources and has not been, and will not be, verified by broker or MLS. All information should be independently reviewed and verified for accuracy. Properties may or may not be listed by the office/agent presenting the information. Information provided is for personal, non-commercial use by the viewer and may not be redistributed without explicit authorization from California Regional MLS.
Presently MLSListings.com displays Active, Contingent, Pending, and Recently Sold listings. Recently Sold listings are properties which were sold within the last three years. After that period listings are no longer displayed in MLSListings.com. Pending listings are properties under contract and no longer available for sale. Contingent listings are properties where there is an accepted offer, and seller may be seeking back-up offers. Active listings are available for sale.
This listing information is up-to-date as of August 07, 2024. For the most current information, please contact Dean Lueck, (949) 275-1801
