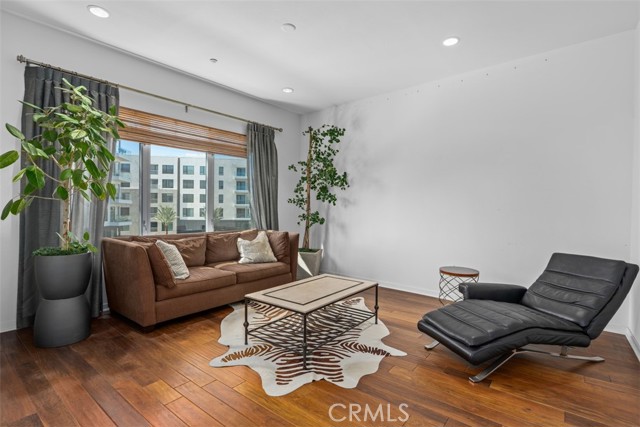Property Details
About this Property
'The Belvedere' sophisticated flat residence C-1 A penthouse end unit with hills view and steps to the Clubhouse, featuring approximately 1,647 square feet of living space, spacious one bedroom plus large den / living room ( easily converted to a second bedroom ), two full bathrooms, one deck and two car underground parking with private storage. Home includes European cabinetry and stylish slab granite-counter tops with full back splash, stainless steel GE appliances in kitchen, custom blinds, drapes and beautiful hardwood floor throughout. Spacious master bedroom with newer designer carpet, built-in closets, Art De Co tile flooring in master bathroom with custom wallpaper. Upgraded tile and designer paint on second bathroom, custom fixtures, recessed lights, newly painted throughout and 10 feet high ceilings. This is a second home that barely been lived in. The 8,000 square-foot clubhouse / recreation center provides you with a bounty of amenities such as two Jr. Olympic saline pool, three outdoor Jacuzzi / spas, barbecue pavilion, state-of-the-art health fitness center, one outdoor half-basketball court and one pickle ball court. Live in Orange County’s newest, resort-style & recreational Oasis master planned community…The Central Park West.
MLS Listing Information
MLS #
CROC24068267
MLS Source
California Regional MLS
Interior Features
Bedrooms
Dressing Area, Ground Floor Bedroom, Primary Suite/Retreat
Kitchen
Other, Pantry
Appliances
Dishwasher, Freezer, Garbage Disposal, Hood Over Range, Ice Maker, Microwave, Other, Oven - Gas, Oven Range, Oven Range - Gas, Refrigerator, Dryer, Washer
Dining Room
Breakfast Bar, Breakfast Nook, Dining "L", Dining Area in Living Room, Formal Dining Room, In Kitchen, Other
Family Room
Other, Separate Family Room
Fireplace
None
Flooring
Other
Laundry
In Laundry Room, Other
Cooling
Central Forced Air, Central Forced Air - Electric, Other
Heating
Electric, Forced Air, Other
Exterior Features
Roof
Other
Pool
Community Facility, Heated, In Ground, Other, Pool - Yes, Spa - Community Facility
Style
Contemporary
Parking, School, and Other Information
Garage/Parking
Assigned Spaces, Carport, Common Parking - Shared, Common Parking Area, Covered Parking, Detached, Gate/Door Opener, Other, Parking Area, Parking Restrictions, Parking Space(s), Private / Exclusive, Side By Side, Garage: 2 Car(s)
Elementary District
Santa Ana Unified
High School District
Santa Ana Unified
Water
Other, Private
HOA Fee Frequency
Monthly
Complex Amenities
Barbecue Area, Club House, Community Pool, Conference Facilities, Game Room, Gym / Exercise Facility, Other, Picnic Area, Playground
Neighborhood: Around This Home
Neighborhood: Local Demographics
Market Trends Charts
21 Gramercy 411 is a Condominium in Irvine, CA 92612. This 1,647 square foot property sits on a 1,647 Sq Ft Lot and features 1 bedrooms & 2 full bathrooms. It is currently priced at $948,000 and was built in 2011. This address can also be written as 21 Gramercy #411, Irvine, CA 92612.
©2024 California Regional MLS. All rights reserved. All data, including all measurements and calculations of area, is obtained from various sources and has not been, and will not be, verified by broker or MLS. All information should be independently reviewed and verified for accuracy. Properties may or may not be listed by the office/agent presenting the information. Information provided is for personal, non-commercial use by the viewer and may not be redistributed without explicit authorization from California Regional MLS.
Presently MLSListings.com displays Active, Contingent, Pending, and Recently Sold listings. Recently Sold listings are properties which were sold within the last three years. After that period listings are no longer displayed in MLSListings.com. Pending listings are properties under contract and no longer available for sale. Contingent listings are properties where there is an accepted offer, and seller may be seeking back-up offers. Active listings are available for sale.
This listing information is up-to-date as of July 05, 2024. For the most current information, please contact Mauricio Sousse
